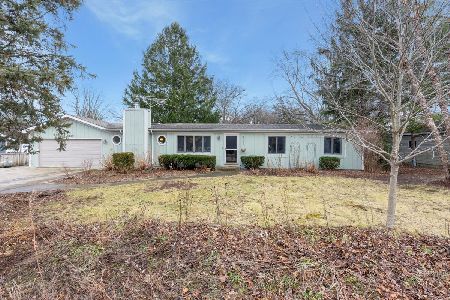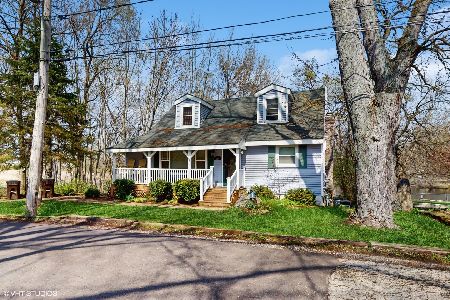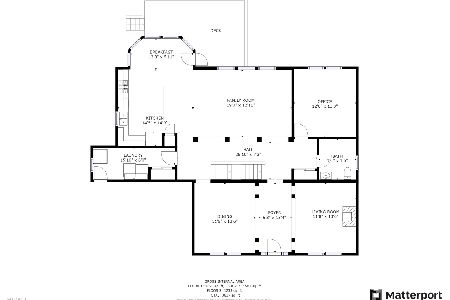110 Riverwalk Lane, Port Barrington, Illinois 60010
$280,000
|
Sold
|
|
| Status: | Closed |
| Sqft: | 2,234 |
| Cost/Sqft: | $128 |
| Beds: | 3 |
| Baths: | 3 |
| Year Built: | 1999 |
| Property Taxes: | $6,729 |
| Days On Market: | 2844 |
| Lot Size: | 0,22 |
Description
Beautiful 3 bedroom home sitting in the heart of the Riverwalk Community. Let the custom front door welcome you into the rich hardwood flooring of the foyer. Main floor boasts den/office w/ built in shelving, large dining room perfect for entertaining and a family room that flows seamlessly into the kitchen. Kitchen features newer stainless steel appliances, breakfast bar and large eating area that opens up to sizable patio. Finished basement includes rec area great for play/movie room and storage area. Enter the double doors of the master suite that extending the length of the home. You'll love having a walk in closet and add. closet for all your storage needs. Relax in the master bath w/ soaker tub, double vanity and separate shower. Updates include recent painting and refinished hardwood floors, new blinds throughout most of main level, basement carpeting, water heater and front door. Right down the road from the Fox River Forest Preserve. Enjoy the virtual tour. Welcome Home
Property Specifics
| Single Family | |
| — | |
| — | |
| 1999 | |
| Full | |
| — | |
| No | |
| 0.22 |
| Mc Henry | |
| Riverwalk | |
| 55 / Monthly | |
| Other | |
| Private Well | |
| Public Sewer | |
| 09906771 | |
| 1532278013 |
Nearby Schools
| NAME: | DISTRICT: | DISTANCE: | |
|---|---|---|---|
|
Grade School
Cotton Creek School |
118 | — | |
|
Middle School
Matthews Middle School |
118 | Not in DB | |
|
High School
Wauconda Community High School |
118 | Not in DB | |
Property History
| DATE: | EVENT: | PRICE: | SOURCE: |
|---|---|---|---|
| 12 Jun, 2018 | Sold | $280,000 | MRED MLS |
| 9 Apr, 2018 | Under contract | $284,900 | MRED MLS |
| 5 Apr, 2018 | Listed for sale | $284,900 | MRED MLS |
Room Specifics
Total Bedrooms: 3
Bedrooms Above Ground: 3
Bedrooms Below Ground: 0
Dimensions: —
Floor Type: Carpet
Dimensions: —
Floor Type: Carpet
Full Bathrooms: 3
Bathroom Amenities: Separate Shower,Double Sink,Soaking Tub
Bathroom in Basement: 0
Rooms: Eating Area,Den
Basement Description: Finished
Other Specifics
| 2 | |
| Concrete Perimeter | |
| Asphalt | |
| Patio, Hot Tub | |
| Landscaped | |
| 80X137X72X132 | |
| — | |
| Full | |
| Hardwood Floors, First Floor Laundry | |
| Range, Microwave, Dishwasher, Refrigerator, Washer, Dryer, Disposal, Stainless Steel Appliance(s) | |
| Not in DB | |
| Street Paved | |
| — | |
| — | |
| — |
Tax History
| Year | Property Taxes |
|---|---|
| 2018 | $6,729 |
Contact Agent
Nearby Similar Homes
Nearby Sold Comparables
Contact Agent
Listing Provided By
Keller Williams Success Realty






