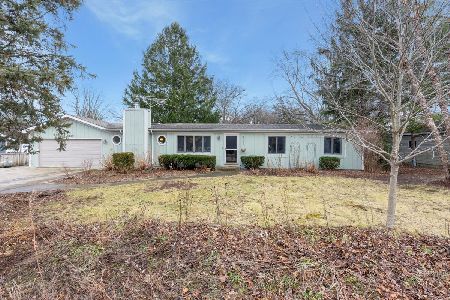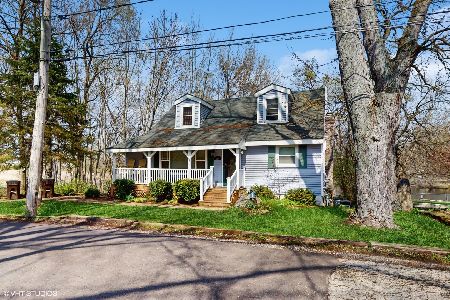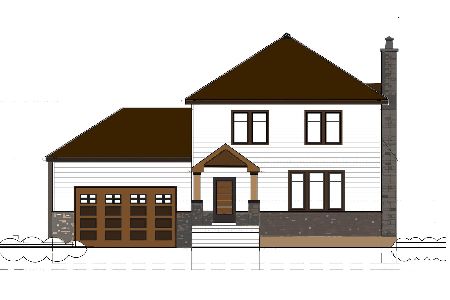108 Riverwalk Lane, Port Barrington, Illinois 60010
$283,000
|
Sold
|
|
| Status: | Closed |
| Sqft: | 2,600 |
| Cost/Sqft: | $112 |
| Beds: | 3 |
| Baths: | 4 |
| Year Built: | 1998 |
| Property Taxes: | $7,436 |
| Days On Market: | 2222 |
| Lot Size: | 0,21 |
Description
This could be just what you are looking for. These motivated sellers who are the original owners have taken great care of this 3 bedroom charmer. 3 levels of living makes this home very spacious. The grand 2 story entry welcomes you to the sun lit, spacious Living Room with 10' ceilings and adjoining dining room that's perfect for entertaining. The kitchen with all stainless steel appliances has plenty of space for a table and is completely open to the family room. An office with glass doors to the family room and a half bath complete this amazing 1st floor. There is a closet on the main floor that has hook ups for washer and dryer. The 2nd floor boasts a large master bedroom with walk in closet as well has spacious Master Bath with shower and separate tub. 2 other nice bedrooms and a full bath complete the 2nd floor. The lower level with its look out windows make this basement light and bright. Completely finished with a full bath and fireplace makes this a great space to entertain. The back yard will be fun with the multi level deck for summer outdoor fun. 3 car garage for all your toy needs. Come see this home today. I am sure you will find that it fits all your needs. Call if you have any questions. Home warranty being offered for your peace of mind
Property Specifics
| Single Family | |
| — | |
| Contemporary | |
| 1998 | |
| English | |
| MANCHESTER | |
| No | |
| 0.21 |
| Mc Henry | |
| Riverwalk | |
| 55 / Monthly | |
| Insurance,Other | |
| Private Well | |
| Public Sewer | |
| 10594550 | |
| 1532278012 |
Property History
| DATE: | EVENT: | PRICE: | SOURCE: |
|---|---|---|---|
| 29 Apr, 2020 | Sold | $283,000 | MRED MLS |
| 24 Feb, 2020 | Under contract | $289,900 | MRED MLS |
| 18 Dec, 2019 | Listed for sale | $289,900 | MRED MLS |
Room Specifics
Total Bedrooms: 3
Bedrooms Above Ground: 3
Bedrooms Below Ground: 0
Dimensions: —
Floor Type: Carpet
Dimensions: —
Floor Type: Carpet
Full Bathrooms: 4
Bathroom Amenities: Whirlpool,Separate Shower,Double Sink
Bathroom in Basement: 1
Rooms: Eating Area,Den,Game Room,Family Room,Foyer,Utility Room-Lower Level,Walk In Closet
Basement Description: Finished
Other Specifics
| 3 | |
| Concrete Perimeter | |
| Asphalt | |
| Deck, Storms/Screens | |
| — | |
| 132X85X129X70 | |
| Full,Unfinished | |
| Full | |
| Built-in Features, Walk-In Closet(s) | |
| Range, Microwave, Dishwasher, Refrigerator, Washer, Dryer, Disposal, Water Softener Owned | |
| Not in DB | |
| Park, Curbs, Street Lights, Street Paved | |
| — | |
| — | |
| Attached Fireplace Doors/Screen, Gas Log |
Tax History
| Year | Property Taxes |
|---|---|
| 2020 | $7,436 |
Contact Agent
Nearby Similar Homes
Nearby Sold Comparables
Contact Agent
Listing Provided By
Berkshire Hathaway HomeServices Starck Real Estate






