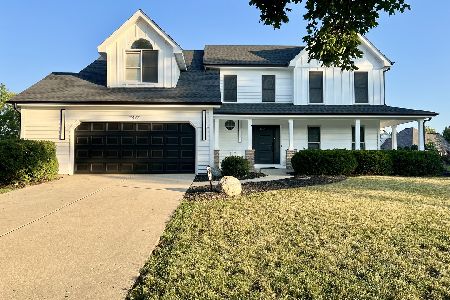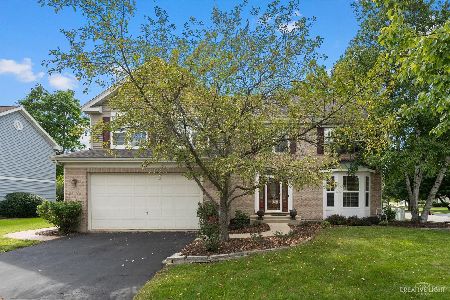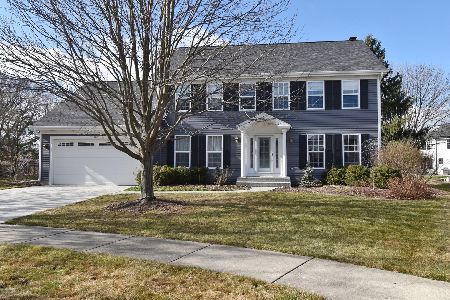110 Stillwater Court, Aurora, Illinois 60506
$263,000
|
Sold
|
|
| Status: | Closed |
| Sqft: | 2,541 |
| Cost/Sqft: | $104 |
| Beds: | 4 |
| Baths: | 3 |
| Year Built: | 1993 |
| Property Taxes: | $7,645 |
| Days On Market: | 3627 |
| Lot Size: | 0,24 |
Description
This 2541 square foot single family home has 5 bedrooms and 2 1/2 bathrooms. Many improvements since purchased in 2008, but sellers must relocate to Colorado. All appliances new since 2009, some recently. Quiet friendly neighborhood; located on cul-de-sac; new vinyl siding. Vaulted ceiling and fireplace in family room; hardwood throughout first floor; 2 staircases, hardwood in two bedrooms, new carpet in two bedrooms. Professionally landscaped backyard with gazebo; large deck for entertaining, with tiled area for above ground fire pit. Newly remodeled master bath with tile, heated floor, rain and side shower heads in large glassed in shower. Large rec room in basement with ceramic tile and wet bar; carpeted office area in basement; exercise room area, extra room in basement used as bedroom (egress window, no closet); lots of storage. Close to parks, walking trails, and public library.
Property Specifics
| Single Family | |
| — | |
| — | |
| 1993 | |
| Full | |
| — | |
| No | |
| 0.24 |
| Kane | |
| Turnstone | |
| 0 / Not Applicable | |
| None | |
| Public | |
| Public Sewer | |
| 09112524 | |
| 1519179012 |
Nearby Schools
| NAME: | DISTRICT: | DISTANCE: | |
|---|---|---|---|
|
Grade School
Freeman Elementary School |
129 | — | |
|
Middle School
Washington Middle School |
129 | Not in DB | |
|
High School
West Aurora High School |
129 | Not in DB | |
Property History
| DATE: | EVENT: | PRICE: | SOURCE: |
|---|---|---|---|
| 1 Aug, 2008 | Sold | $310,500 | MRED MLS |
| 29 May, 2008 | Under contract | $324,900 | MRED MLS |
| 22 May, 2008 | Listed for sale | $324,900 | MRED MLS |
| 25 Feb, 2016 | Sold | $263,000 | MRED MLS |
| 14 Jan, 2016 | Under contract | $264,900 | MRED MLS |
| 8 Jan, 2016 | Listed for sale | $264,900 | MRED MLS |
Room Specifics
Total Bedrooms: 5
Bedrooms Above Ground: 4
Bedrooms Below Ground: 1
Dimensions: —
Floor Type: Carpet
Dimensions: —
Floor Type: Hardwood
Dimensions: —
Floor Type: Carpet
Dimensions: —
Floor Type: —
Full Bathrooms: 3
Bathroom Amenities: Separate Shower,Double Sink
Bathroom in Basement: 0
Rooms: Bedroom 5,Exercise Room,Foyer,Office,Recreation Room,Workshop
Basement Description: Partially Finished
Other Specifics
| 2 | |
| Concrete Perimeter | |
| Asphalt | |
| Deck, Gazebo | |
| Cul-De-Sac,Fenced Yard,Landscaped | |
| 80 X 125 | |
| — | |
| Full | |
| Vaulted/Cathedral Ceilings, Bar-Wet, Hardwood Floors, First Floor Laundry | |
| Range, Microwave, Dishwasher, Refrigerator, Washer, Dryer, Disposal | |
| Not in DB | |
| Sidewalks, Street Lights, Street Paved | |
| — | |
| — | |
| Wood Burning, Attached Fireplace Doors/Screen, Gas Starter, Heatilator |
Tax History
| Year | Property Taxes |
|---|---|
| 2008 | $6,371 |
| 2016 | $7,645 |
Contact Agent
Nearby Similar Homes
Nearby Sold Comparables
Contact Agent
Listing Provided By
Select a Fee RE System











