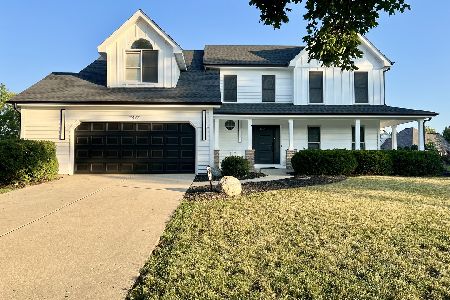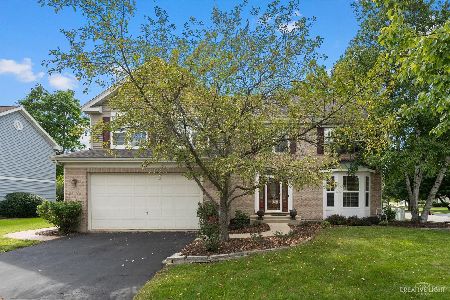141 Stone Fence Court, Aurora, Illinois 60506
$420,000
|
Sold
|
|
| Status: | Closed |
| Sqft: | 2,428 |
| Cost/Sqft: | $169 |
| Beds: | 4 |
| Baths: | 3 |
| Year Built: | 1994 |
| Property Taxes: | $7,704 |
| Days On Market: | 666 |
| Lot Size: | 0,31 |
Description
Beautiful west side home situated on premium cul-de-sac location! The light-filled 2-story foyer has luxurious LVT flooring that flows throughout the main level. Living and dining rooms with thick crown molding and door/window trim! The kitchen has wood stained cabinets, granite countertops, custom backsplash, stainless steel appliances, island, and eating space with sliding glass door that opens to the sunroom! The sunroom will be your favorite room with it's vaulted ceiling, wood accent wall, and views of the gorgeous yard and patio. The family room has a floor to ceiling stacked stone fireplace and big window overlooking the yard. First floor laundry room with cabinets and door to garage. Primary bedroom suite with vaulted ceiling, large walk-in closet, and stunning bath remodel with dual sink quartz topped vanity, soaker tub, and huge walk-in shower with custom tile surround. Three more bedrooms with updated ceiling fans and remodeled full hall bath complete the 2nd floor. Amazing finished basement with exposed ceiling and shiplap walls! The backyard is spacious and has mature landscaping and large stone patio. 2 car garage and stamped concrete driveway. New roof (2023). This amazing home is just minutes from parks, bike trails, I-88 and historic downtown Aurora with it's amazing shopping and dining! Welcome home!
Property Specifics
| Single Family | |
| — | |
| — | |
| 1994 | |
| — | |
| — | |
| No | |
| 0.31 |
| Kane | |
| Turnstone | |
| 0 / Not Applicable | |
| — | |
| — | |
| — | |
| 11970903 | |
| 1519179017 |
Nearby Schools
| NAME: | DISTRICT: | DISTANCE: | |
|---|---|---|---|
|
Grade School
Freeman Elementary School |
129 | — | |
|
Middle School
Washington Middle School |
129 | Not in DB | |
|
High School
West Aurora High School |
129 | Not in DB | |
Property History
| DATE: | EVENT: | PRICE: | SOURCE: |
|---|---|---|---|
| 22 Mar, 2024 | Sold | $420,000 | MRED MLS |
| 18 Feb, 2024 | Under contract | $410,000 | MRED MLS |
| 15 Feb, 2024 | Listed for sale | $410,000 | MRED MLS |
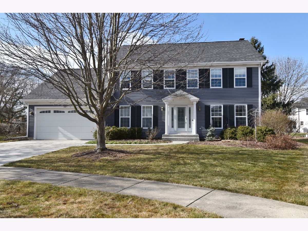
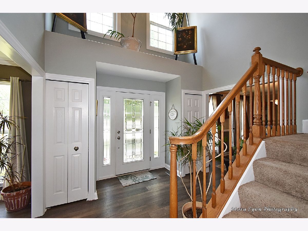
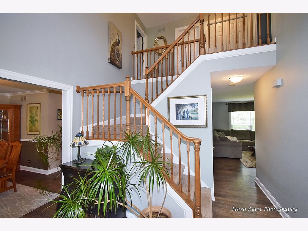
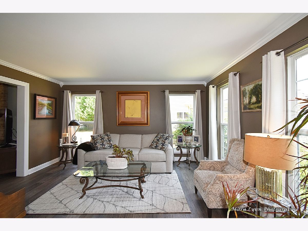
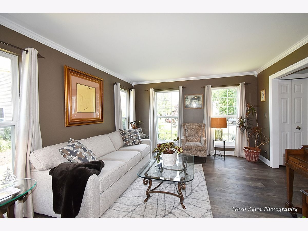
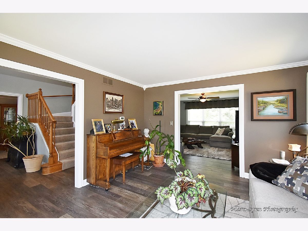
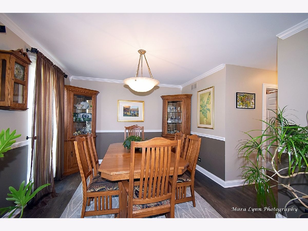
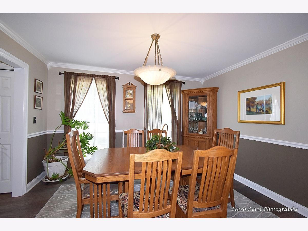
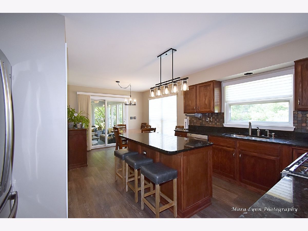
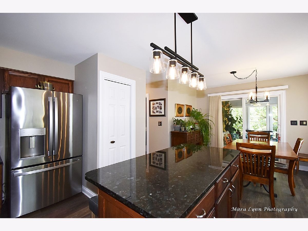
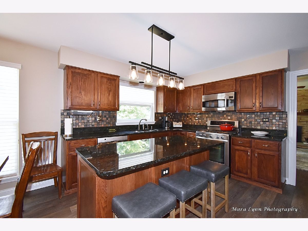
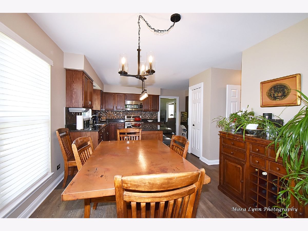
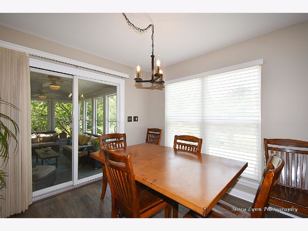
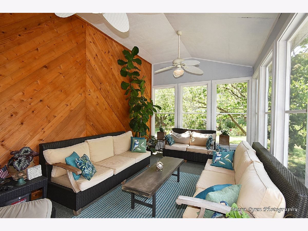
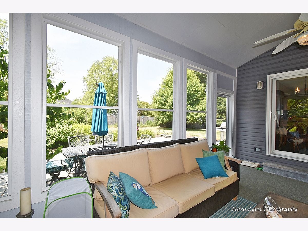
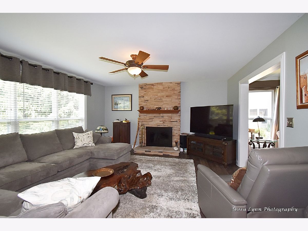
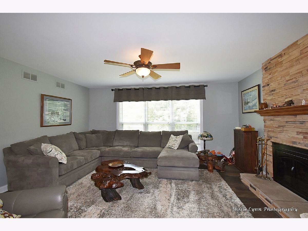
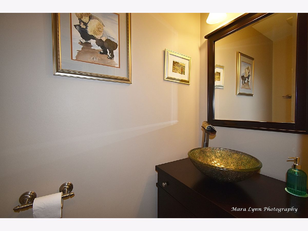
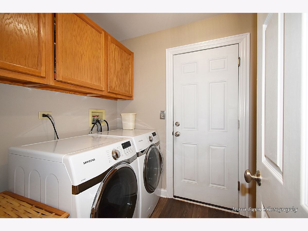
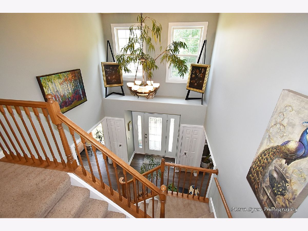
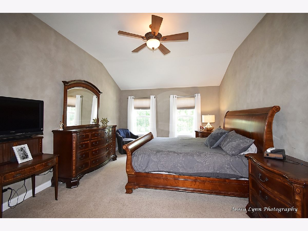
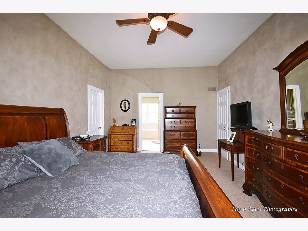
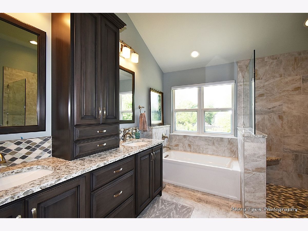
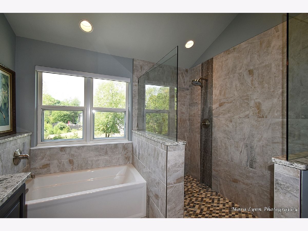
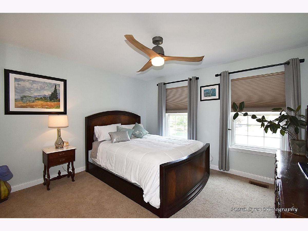
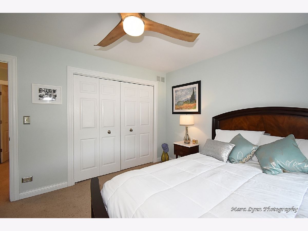
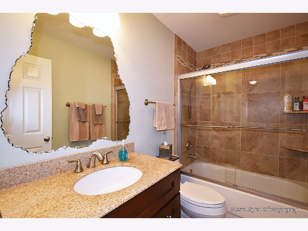
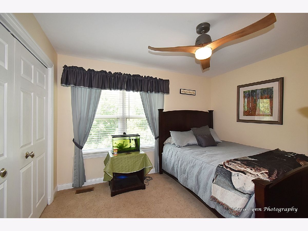
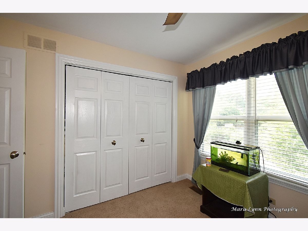
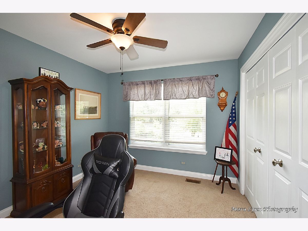
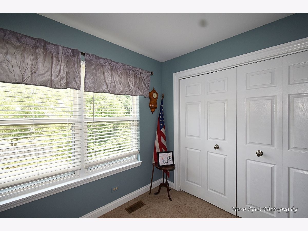
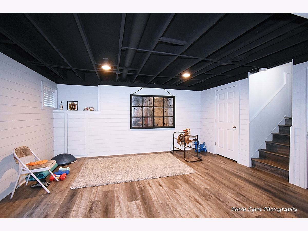
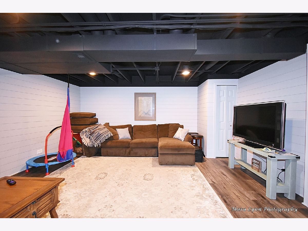
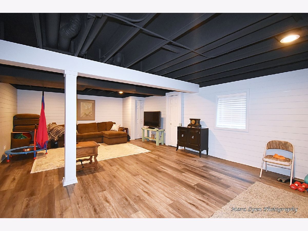
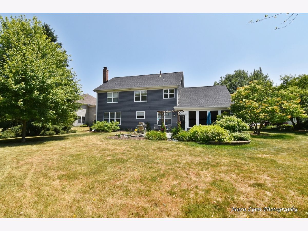
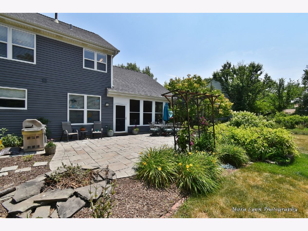
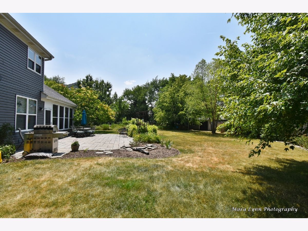
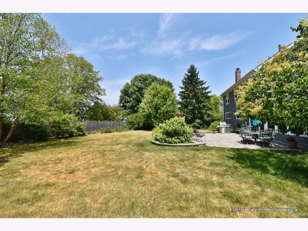
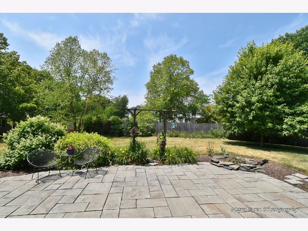
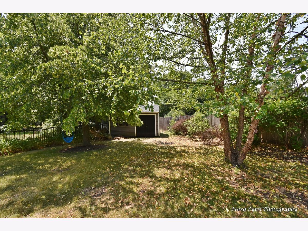
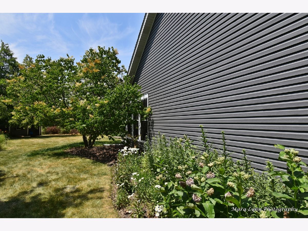
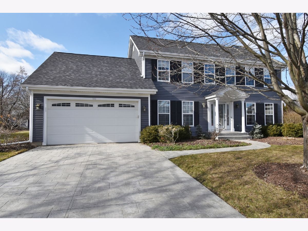
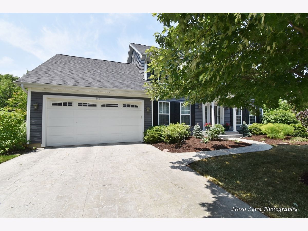
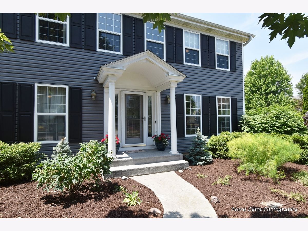
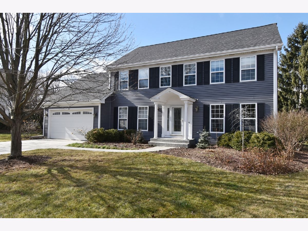
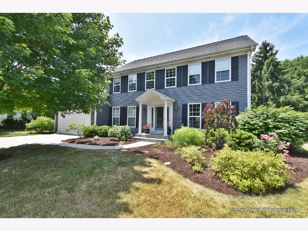
Room Specifics
Total Bedrooms: 4
Bedrooms Above Ground: 4
Bedrooms Below Ground: 0
Dimensions: —
Floor Type: —
Dimensions: —
Floor Type: —
Dimensions: —
Floor Type: —
Full Bathrooms: 3
Bathroom Amenities: Separate Shower,Double Sink,Soaking Tub
Bathroom in Basement: 0
Rooms: —
Basement Description: Finished,Egress Window,Rec/Family Area,Storage Space
Other Specifics
| 2 | |
| — | |
| Concrete | |
| — | |
| — | |
| 59.46 X 165.14 X 150.82 X | |
| — | |
| — | |
| — | |
| — | |
| Not in DB | |
| — | |
| — | |
| — | |
| — |
Tax History
| Year | Property Taxes |
|---|---|
| 2024 | $7,704 |
Contact Agent
Nearby Similar Homes
Nearby Sold Comparables
Contact Agent
Listing Provided By
Pilmer Real Estate, Inc






