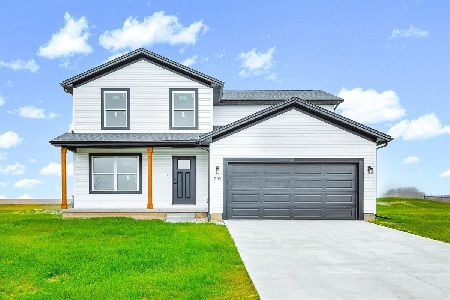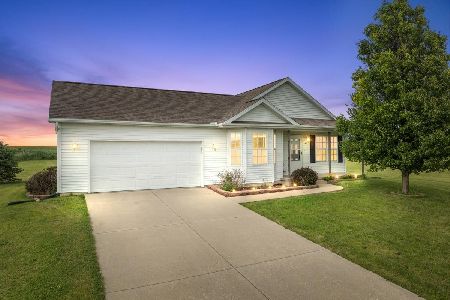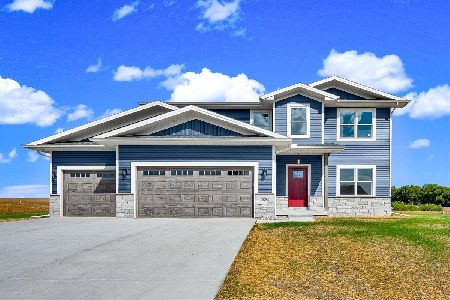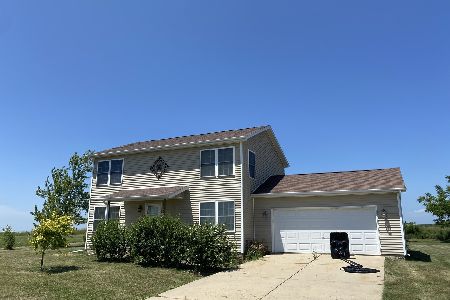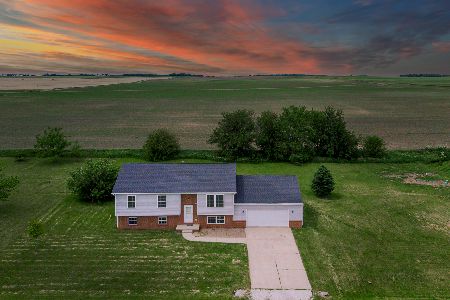110 Travis Drive, Carlock, Illinois 61725
$157,000
|
Sold
|
|
| Status: | Closed |
| Sqft: | 1,520 |
| Cost/Sqft: | $109 |
| Beds: | 3 |
| Baths: | 3 |
| Year Built: | 2008 |
| Property Taxes: | $2,862 |
| Days On Market: | 2167 |
| Lot Size: | 0,00 |
Description
Shows like new! You will love this three bedroom, two and a half bathroom ranch in Carlock! This home features an open layout, complete with an eat in kitchen, and tons of natural light! Full finished basement features an extra family space, a built in bar and an extra bonus room, perfect for an office, complete with daylight window! The basement carpet was new in 2019. This home sits on a large lot and has an in-ground dog fence! 2x6 construction home, so it is well insulated which in turn, the home has low utility costs. Don't miss out on this beautiful home!
Property Specifics
| Single Family | |
| — | |
| Ranch | |
| 2008 | |
| Full | |
| — | |
| No | |
| — |
| Mc Lean | |
| Not Applicable | |
| — / Not Applicable | |
| None | |
| Public | |
| Septic-Private | |
| 10633300 | |
| 0632205001 |
Nearby Schools
| NAME: | DISTRICT: | DISTANCE: | |
|---|---|---|---|
|
Grade School
Carlock Elementary |
5 | — | |
|
Middle School
Parkside Jr High |
5 | Not in DB | |
|
High School
Normal Community West High Schoo |
5 | Not in DB | |
Property History
| DATE: | EVENT: | PRICE: | SOURCE: |
|---|---|---|---|
| 29 May, 2015 | Sold | $88,750 | MRED MLS |
| 15 May, 2015 | Under contract | $98,500 | MRED MLS |
| 12 May, 2015 | Listed for sale | $98,500 | MRED MLS |
| 14 Sep, 2015 | Sold | $143,500 | MRED MLS |
| 31 Jul, 2015 | Under contract | $144,900 | MRED MLS |
| 22 Jul, 2015 | Listed for sale | $144,900 | MRED MLS |
| 20 Apr, 2020 | Sold | $157,000 | MRED MLS |
| 3 Mar, 2020 | Under contract | $165,000 | MRED MLS |
| 13 Feb, 2020 | Listed for sale | $165,000 | MRED MLS |
Room Specifics
Total Bedrooms: 3
Bedrooms Above Ground: 3
Bedrooms Below Ground: 0
Dimensions: —
Floor Type: Carpet
Dimensions: —
Floor Type: Carpet
Full Bathrooms: 3
Bathroom Amenities: —
Bathroom in Basement: 1
Rooms: Family Room,Other Room
Basement Description: Finished,Egress Window
Other Specifics
| 2 | |
| Concrete Perimeter | |
| — | |
| Deck, Porch, Invisible Fence | |
| Corner Lot,Landscaped | |
| 160 X 150 | |
| — | |
| Full | |
| Vaulted/Cathedral Ceilings, First Floor Full Bath, Walk-In Closet(s) | |
| Range, Microwave, Dishwasher, Refrigerator, Stainless Steel Appliance(s) | |
| Not in DB | |
| — | |
| — | |
| — | |
| — |
Tax History
| Year | Property Taxes |
|---|---|
| 2015 | $2,617 |
| 2020 | $2,862 |
Contact Agent
Nearby Similar Homes
Nearby Sold Comparables
Contact Agent
Listing Provided By
RE/MAX Rising

