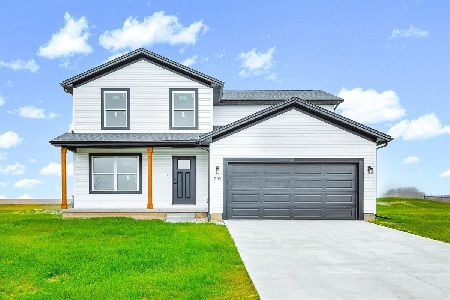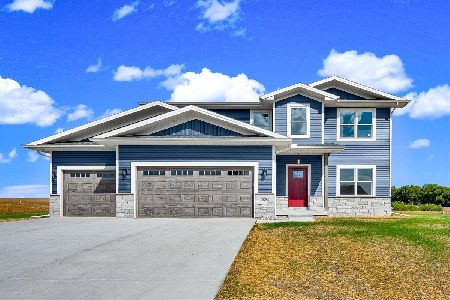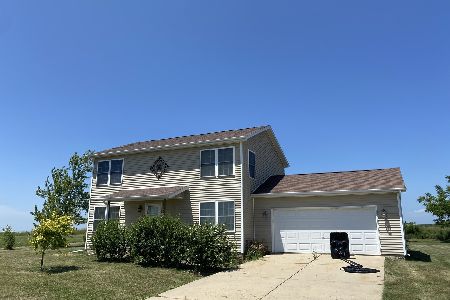410 Travis Drive, Carlock, Illinois 61725
$222,000
|
Sold
|
|
| Status: | Closed |
| Sqft: | 2,928 |
| Cost/Sqft: | $73 |
| Beds: | 3 |
| Baths: | 2 |
| Year Built: | 2009 |
| Property Taxes: | $3,608 |
| Days On Market: | 592 |
| Lot Size: | 0,57 |
Description
Welcome to this beautifully maintained 3-bedroom, 2 full bath ranch home, conveniently located in the peaceful town of Carlock, just 6 miles from the Rivian plant. Nestled within the desirable Unit 5 School District, this 2009-built gem offers the perfect blend of rural tranquility and proximity to Bloomington/Normal. Step inside to discover a bright and inviting living space, featuring great lighting throughout and a generously sized master suite. The full basement, complete with 2 egress windows, a dewatering system by Greentree Waterproofing (transferable), and a bathroom rough-in, offers endless possibilities. Finish this space to nearly double your living area! Situated on over half an acre, the property boasts a spacious yard with plenty of room for outdoor activities. The garage space provides ample parking and storage, with potential for further expansion on the large .57 acre lot. Water heater installed 2022 and the septic was cleaned out in 2024. Both sump pumps replaced in 2024. This home is a rare find and won't last long. Schedule your showing today and make this lovely Carlock ranch your new home!
Property Specifics
| Single Family | |
| — | |
| — | |
| 2009 | |
| — | |
| — | |
| No | |
| 0.57 |
| — | |
| Stoneman Garden | |
| — / Not Applicable | |
| — | |
| — | |
| — | |
| 12067656 | |
| 0632201045 |
Nearby Schools
| NAME: | DISTRICT: | DISTANCE: | |
|---|---|---|---|
|
Grade School
Carlock Elementary |
5 | — | |
|
Middle School
Parkside Jr High |
5 | Not in DB | |
|
High School
Normal Community West High Schoo |
5 | Not in DB | |
Property History
| DATE: | EVENT: | PRICE: | SOURCE: |
|---|---|---|---|
| 9 Jul, 2024 | Sold | $222,000 | MRED MLS |
| 8 Jun, 2024 | Under contract | $215,000 | MRED MLS |
| 5 Jun, 2024 | Listed for sale | $215,000 | MRED MLS |
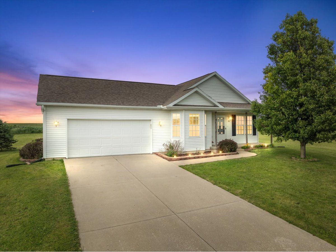
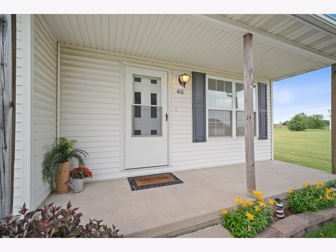
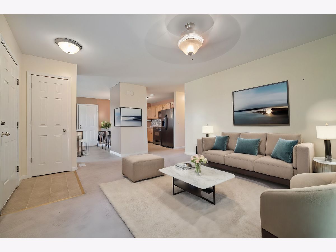
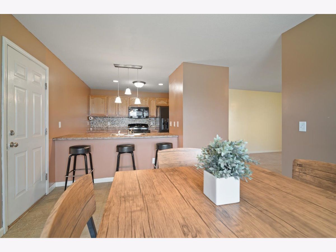
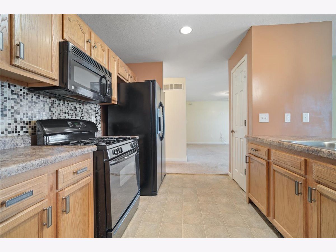
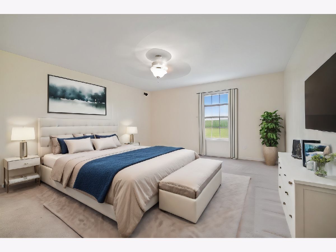
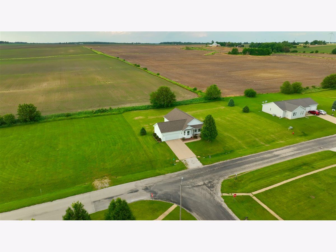
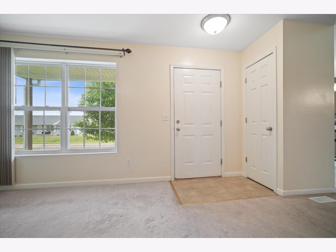
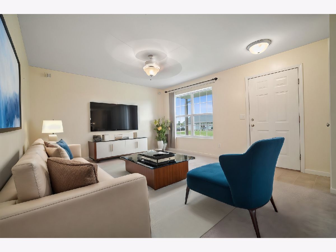
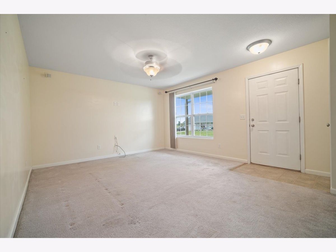
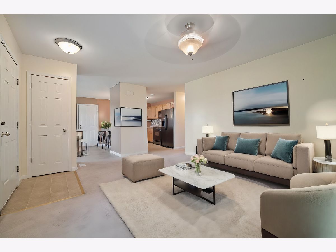
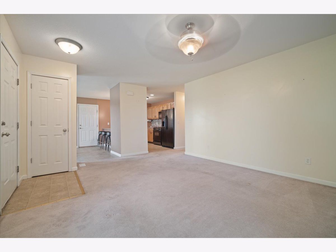
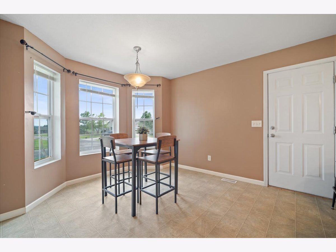
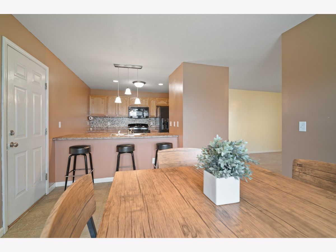
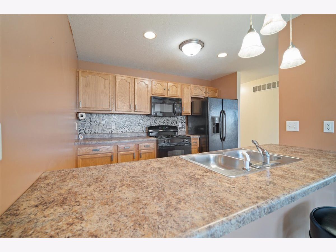
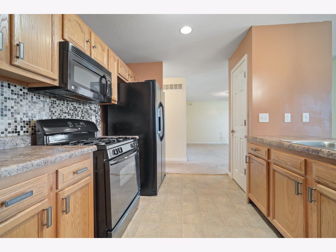
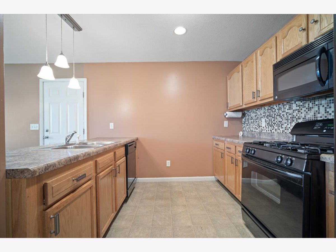
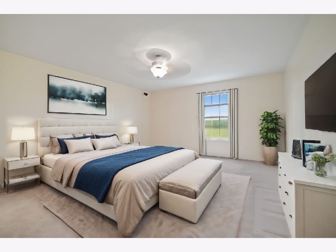
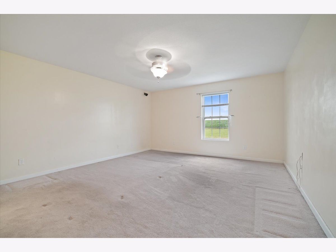
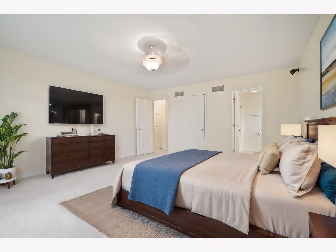
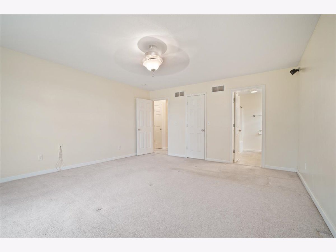
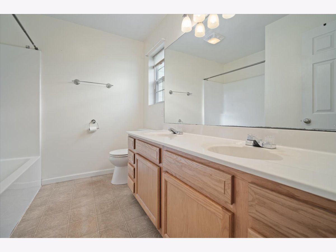
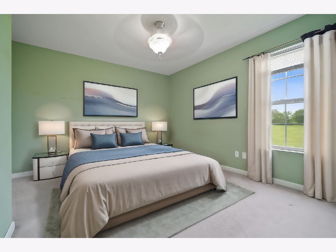
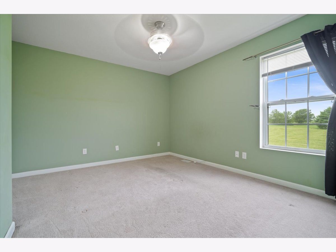
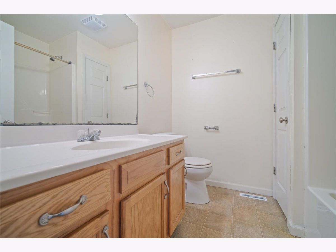
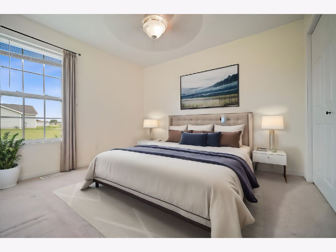
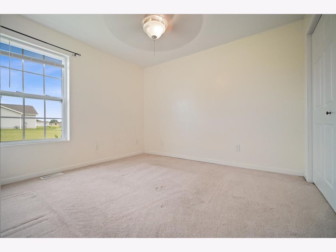
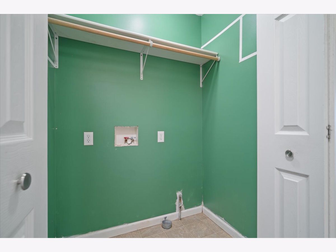
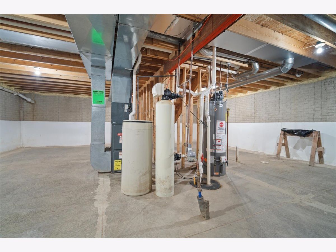
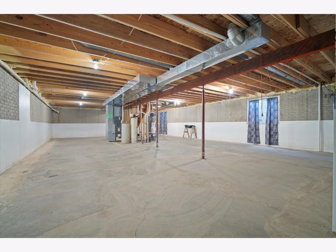
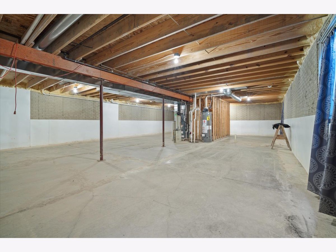
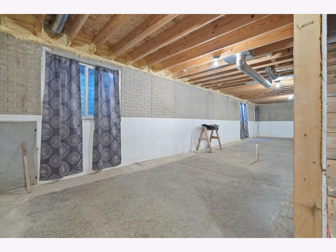
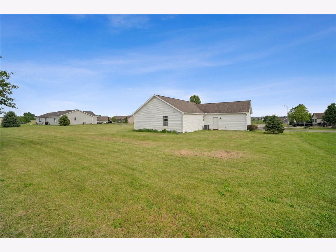
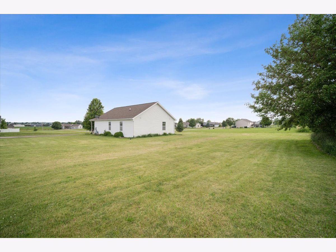
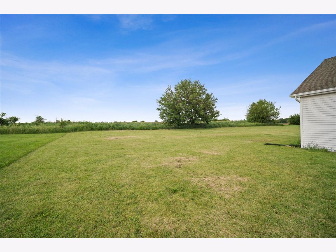
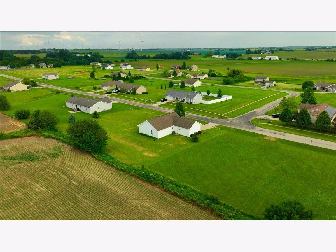
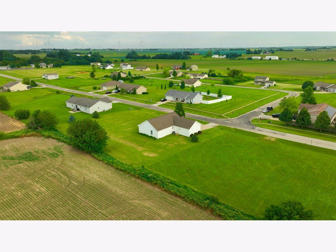
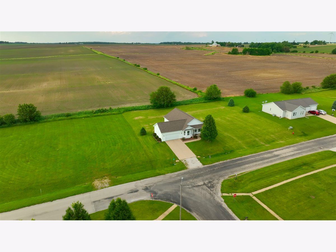
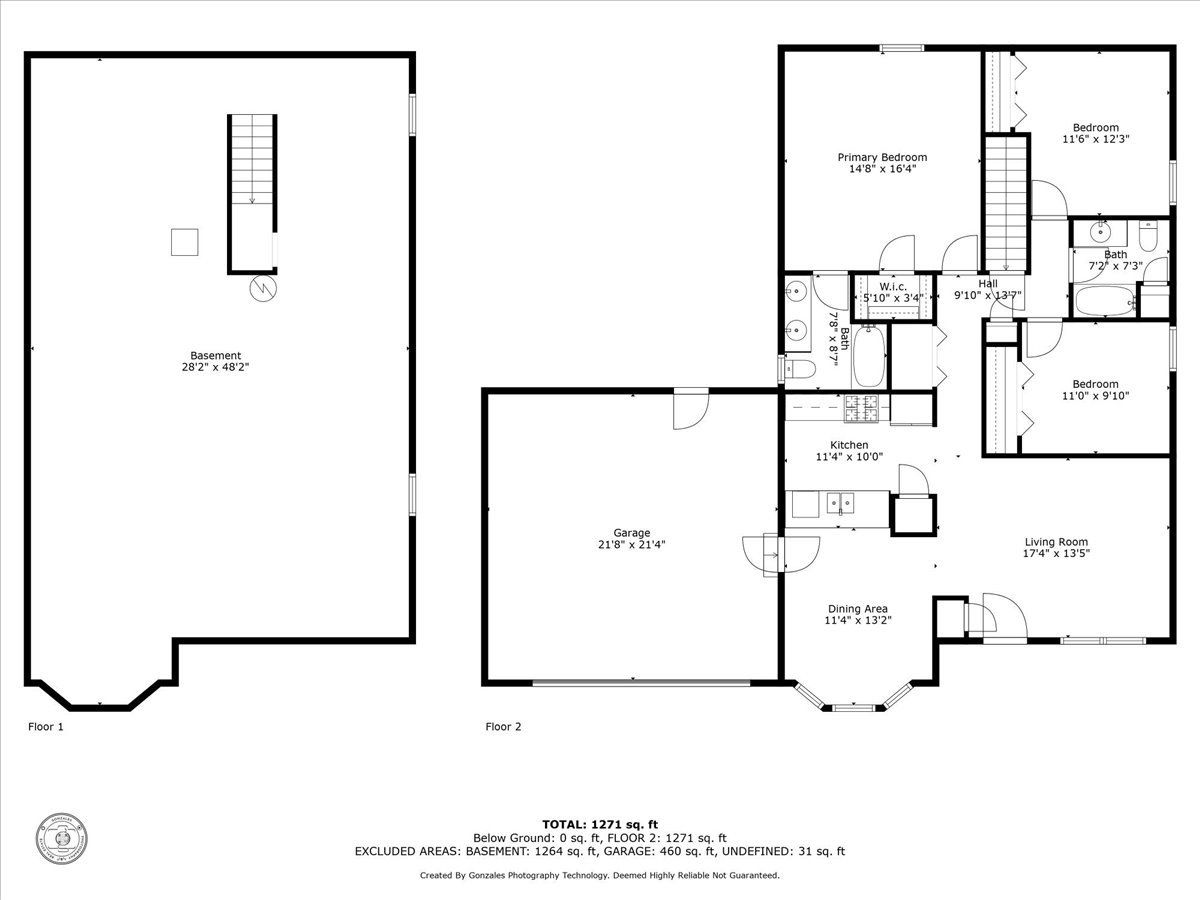
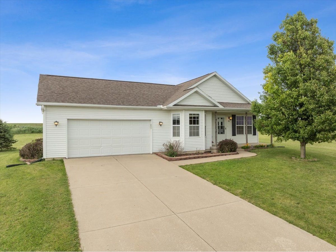
Room Specifics
Total Bedrooms: 3
Bedrooms Above Ground: 3
Bedrooms Below Ground: 0
Dimensions: —
Floor Type: —
Dimensions: —
Floor Type: —
Full Bathrooms: 2
Bathroom Amenities: Double Sink
Bathroom in Basement: 0
Rooms: —
Basement Description: Unfinished,Bathroom Rough-In,Egress Window
Other Specifics
| 2 | |
| — | |
| Concrete | |
| — | |
| — | |
| 150X165 | |
| — | |
| — | |
| — | |
| — | |
| Not in DB | |
| — | |
| — | |
| — | |
| — |
Tax History
| Year | Property Taxes |
|---|---|
| 2024 | $3,608 |
Contact Agent
Nearby Similar Homes
Nearby Sold Comparables
Contact Agent
Listing Provided By
RE/MAX Rising

