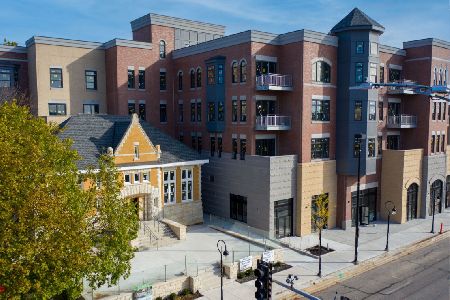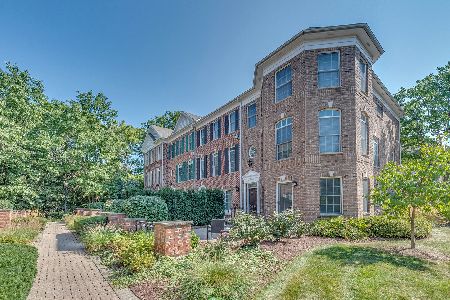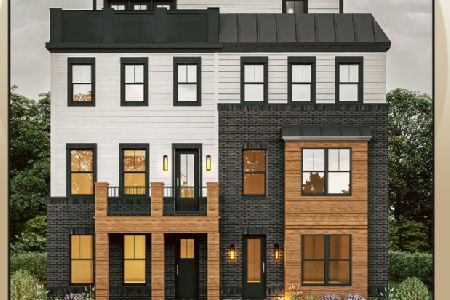110 Washington Street, Naperville, Illinois 60540
$1,939,638
|
Sold
|
|
| Status: | Closed |
| Sqft: | 3,554 |
| Cost/Sqft: | $422 |
| Beds: | 3 |
| Baths: | 4 |
| Year Built: | 2019 |
| Property Taxes: | $44 |
| Days On Market: | 2558 |
| Lot Size: | 0,00 |
Description
Urban Feel. Suburban Appeal.Introducing Central Park Place Naperville: Luxury Condominiums in the heart of downtown Naperville. This exciting project incorporates the original Nichols Library building in its existing location on the site. The new building is designed to complement the original architecture of the Library. The building boasts an exclusive rooftop terrace/deck for residents. Each unit has a private terrace and two underground parking spots. Interior features selected by the sought-after designer, Michael Del Piero with Custom Brakur Cabinetry, Quartz counters, Monogram Appliance Package, 8ft solid core doors, Waterworks & Kohler bathroom fixtures, Hardwood flooring & so much more. Only 17 total units total, Phase 1 is SOLD OUT. The city living you desire perfectly situated at the center of Naperville. Unit 305 is one of the largest units in the bldg. This luxury end unit features 3 bedrooms plus a study, 3.5 baths, a great room, kitchen/dinette and laundry room.
Property Specifics
| Condos/Townhomes | |
| 4 | |
| — | |
| 2019 | |
| None | |
| — | |
| No | |
| — |
| Du Page | |
| — | |
| 481 / Monthly | |
| Parking,Insurance,Security,Exterior Maintenance,Lawn Care,Snow Removal | |
| Lake Michigan | |
| Public Sewer | |
| 10250052 | |
| 0713424000 |
Nearby Schools
| NAME: | DISTRICT: | DISTANCE: | |
|---|---|---|---|
|
Grade School
Ellsworth Elementary School |
203 | — | |
|
Middle School
Washington Junior High School |
203 | Not in DB | |
|
High School
Naperville North High School |
203 | Not in DB | |
Property History
| DATE: | EVENT: | PRICE: | SOURCE: |
|---|---|---|---|
| 4 Jun, 2021 | Sold | $1,939,638 | MRED MLS |
| 3 Apr, 2019 | Under contract | $1,500,000 | MRED MLS |
| 16 Jan, 2019 | Listed for sale | $1,500,000 | MRED MLS |
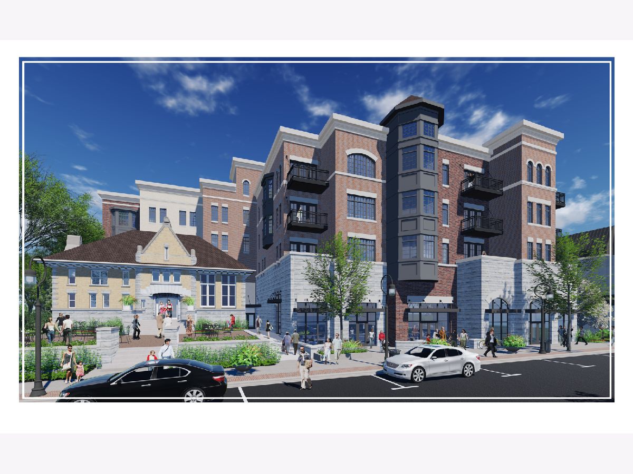
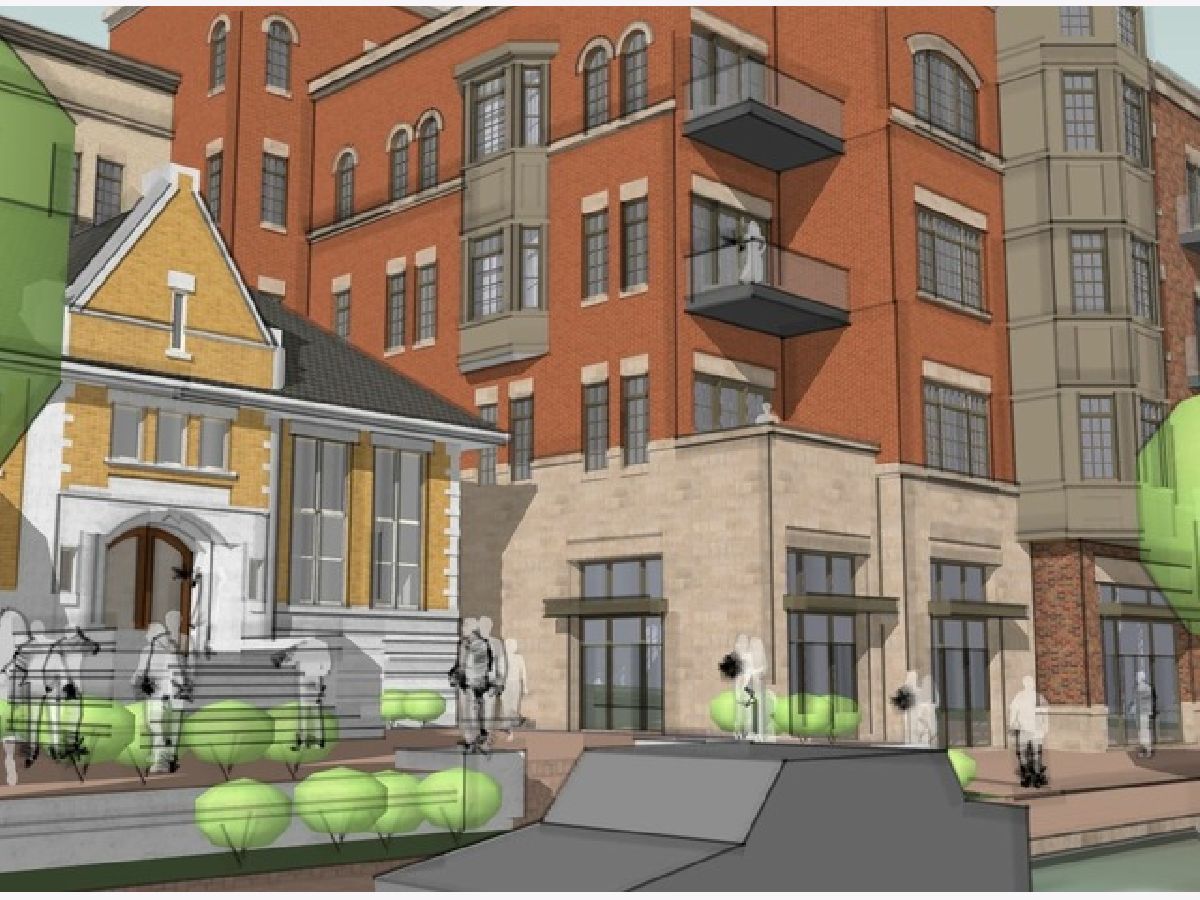
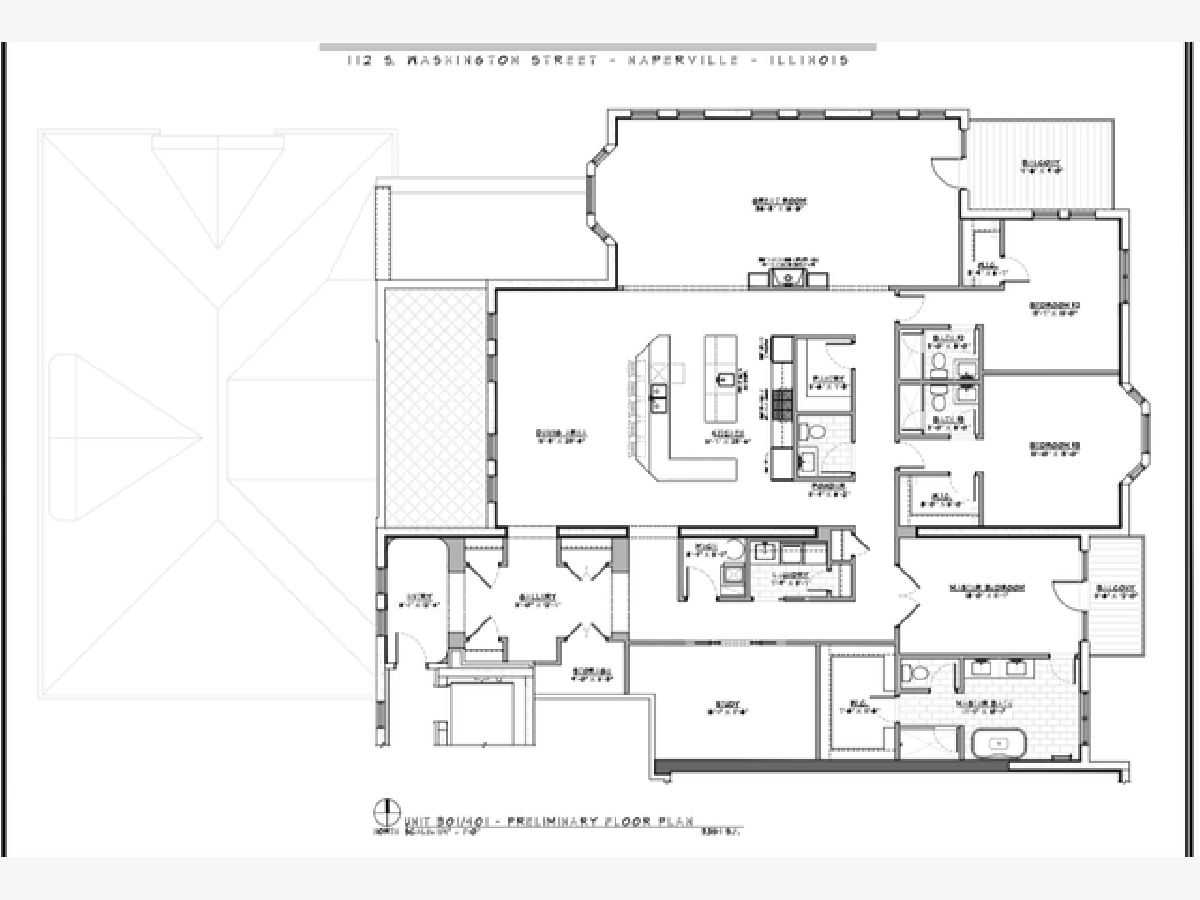
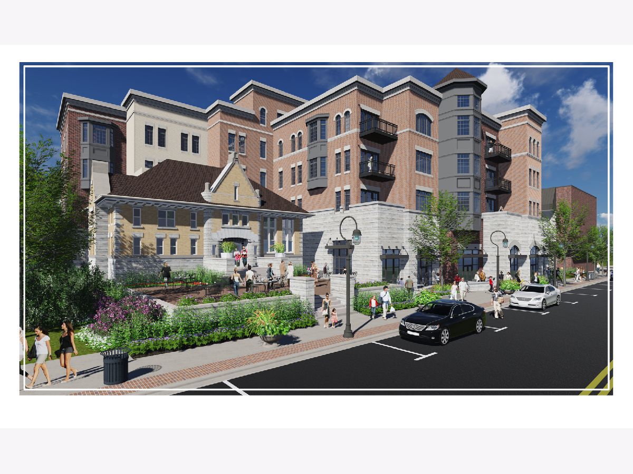
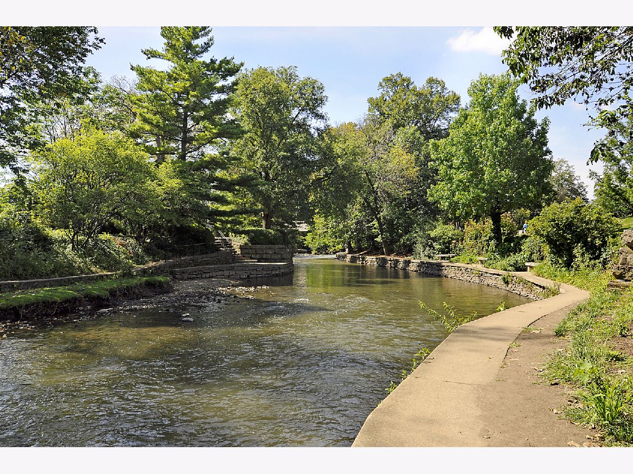
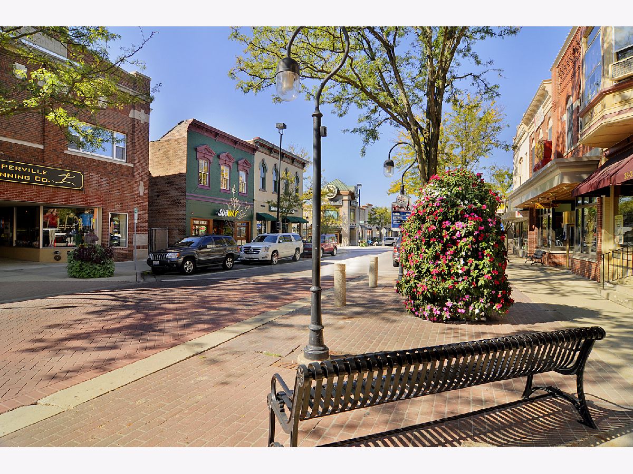
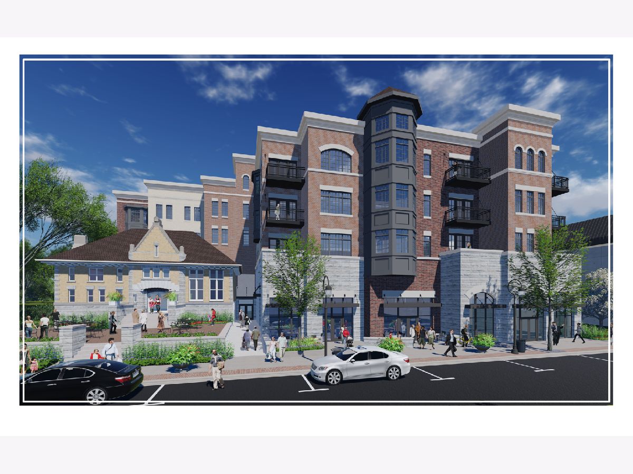
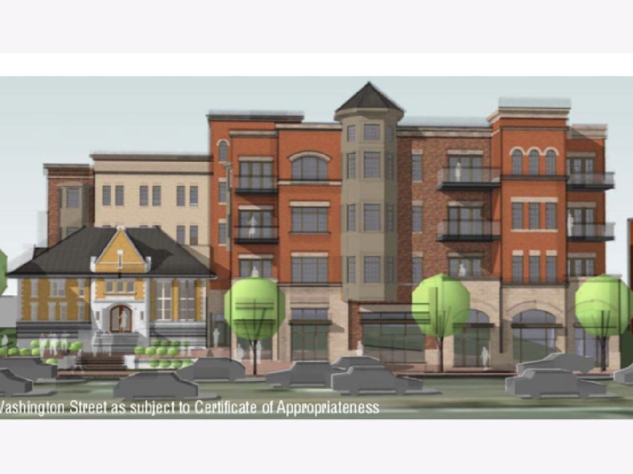
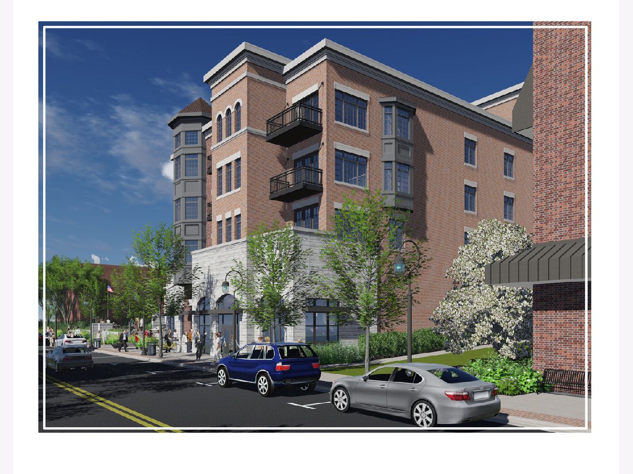
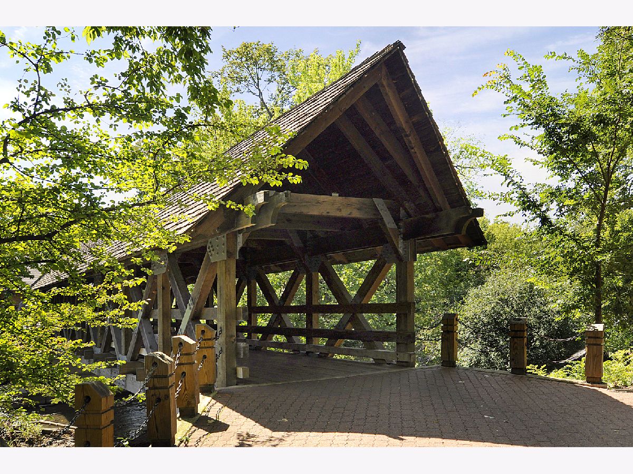
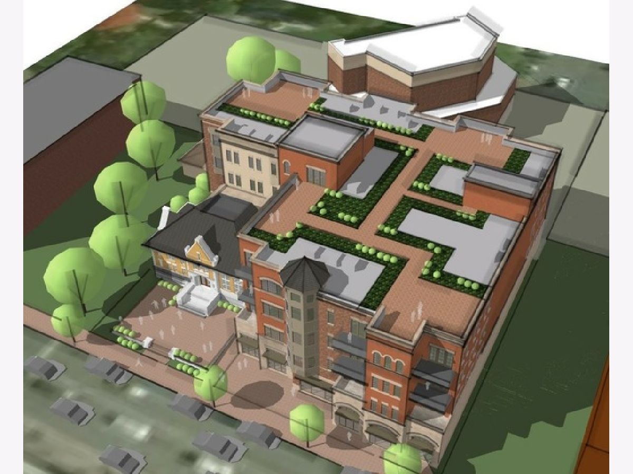
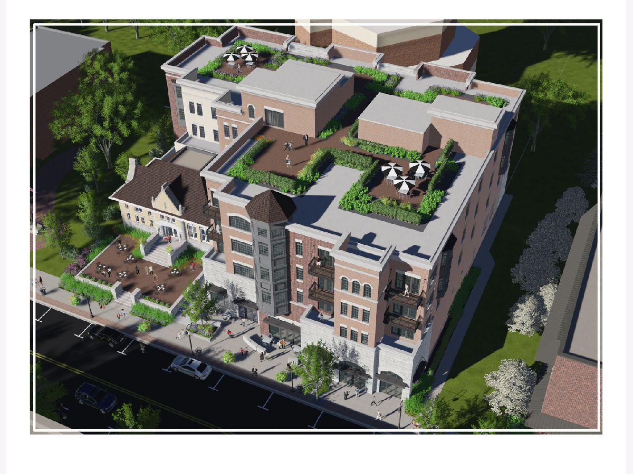
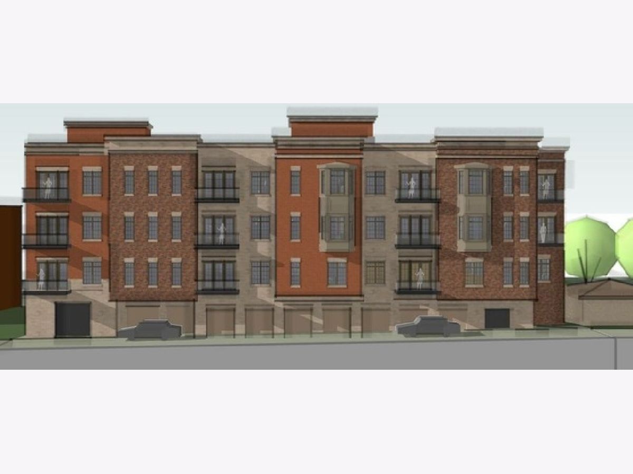
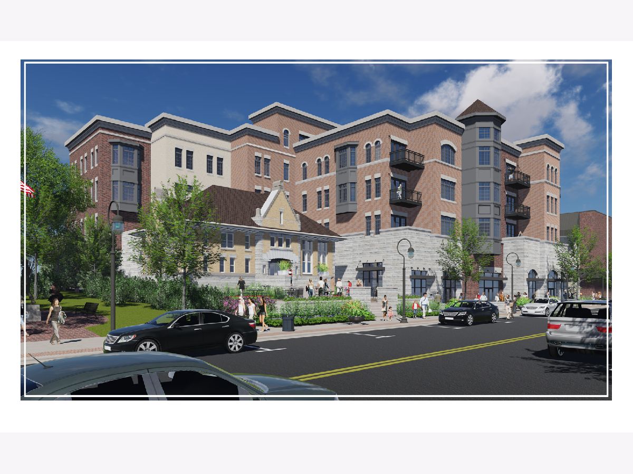
Room Specifics
Total Bedrooms: 3
Bedrooms Above Ground: 3
Bedrooms Below Ground: 0
Dimensions: —
Floor Type: Hardwood
Dimensions: —
Floor Type: Hardwood
Full Bathrooms: 4
Bathroom Amenities: Separate Shower,Double Sink,Soaking Tub
Bathroom in Basement: 0
Rooms: No additional rooms
Basement Description: None
Other Specifics
| 2 | |
| — | |
| — | |
| — | |
| Landscaped | |
| CONDO | |
| — | |
| Full | |
| Hardwood Floors, First Floor Bedroom, First Floor Laundry, First Floor Full Bath, Laundry Hook-Up in Unit, Walk-In Closet(s) | |
| — | |
| Not in DB | |
| — | |
| — | |
| Elevator(s), Sundeck | |
| — |
Tax History
| Year | Property Taxes |
|---|---|
| 2021 | $44 |
Contact Agent
Nearby Similar Homes
Nearby Sold Comparables
Contact Agent
Listing Provided By
john greene, Realtor

