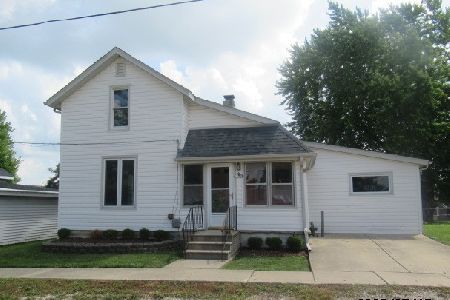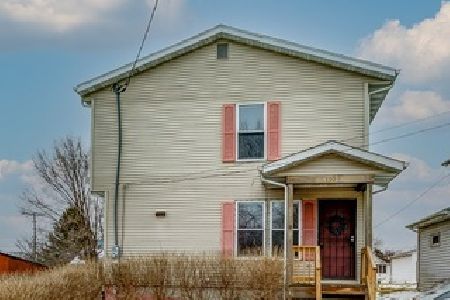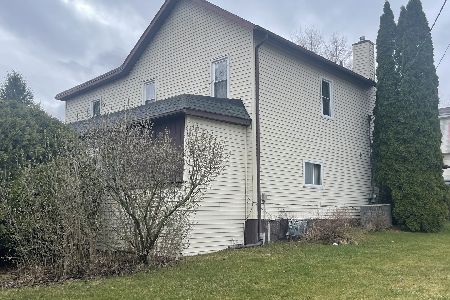110 West Street, Kingston, Illinois 60145
$89,500
|
Sold
|
|
| Status: | Closed |
| Sqft: | 13,860 |
| Cost/Sqft: | $7 |
| Beds: | 3 |
| Baths: | 3 |
| Year Built: | 1995 |
| Property Taxes: | $3,143 |
| Days On Market: | 5399 |
| Lot Size: | 0,10 |
Description
Home has nice deck and professional landscaping. Shrubs on side have a pink glow in Spring. Kitchen is a cooks dream with a multitude of cabinets, walk in pantry and patio doors from dining room to deck. Fenced yard and 24 x 24 garage plus a fenced storage area. This is a Fannie Mae Homepath property and can be purchased with Homepath mtg for as little a 3% down.
Property Specifics
| Single Family | |
| — | |
| — | |
| 1995 | |
| Full | |
| — | |
| No | |
| 0.1 |
| De Kalb | |
| — | |
| 0 / Not Applicable | |
| None | |
| Public | |
| Public Sewer | |
| 07685035 | |
| 0222307002 |
Nearby Schools
| NAME: | DISTRICT: | DISTANCE: | |
|---|---|---|---|
|
Grade School
Kingston Elementary School |
424 | — | |
|
Middle School
Genoa-kingston Middle School |
424 | Not in DB | |
|
High School
Genoa-kingston High School |
424 | Not in DB | |
Property History
| DATE: | EVENT: | PRICE: | SOURCE: |
|---|---|---|---|
| 13 Jul, 2011 | Sold | $89,500 | MRED MLS |
| 31 May, 2011 | Under contract | $99,000 | MRED MLS |
| — | Last price change | $99,900 | MRED MLS |
| 29 Nov, 2010 | Listed for sale | $114,900 | MRED MLS |
| 30 Apr, 2021 | Sold | $145,000 | MRED MLS |
| 17 Mar, 2021 | Under contract | $147,900 | MRED MLS |
| 15 Mar, 2021 | Listed for sale | $147,900 | MRED MLS |
Room Specifics
Total Bedrooms: 3
Bedrooms Above Ground: 3
Bedrooms Below Ground: 0
Dimensions: —
Floor Type: Carpet
Dimensions: —
Floor Type: Carpet
Full Bathrooms: 3
Bathroom Amenities: —
Bathroom in Basement: 0
Rooms: No additional rooms
Basement Description: Unfinished
Other Specifics
| 2.5 | |
| Concrete Perimeter | |
| — | |
| Deck | |
| Fenced Yard | |
| 30X150 | |
| — | |
| Full | |
| — | |
| — | |
| Not in DB | |
| — | |
| — | |
| — | |
| — |
Tax History
| Year | Property Taxes |
|---|---|
| 2011 | $3,143 |
| 2021 | $4,493 |
Contact Agent
Nearby Similar Homes
Nearby Sold Comparables
Contact Agent
Listing Provided By
Betsy Smith REALTORS









