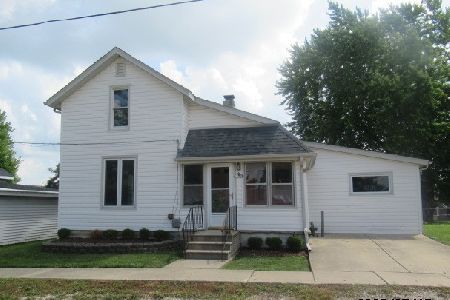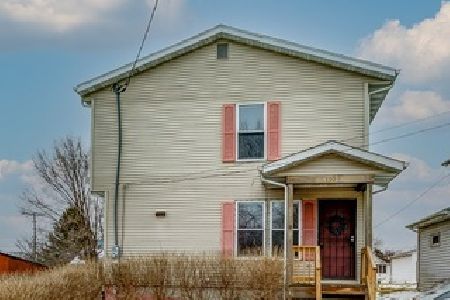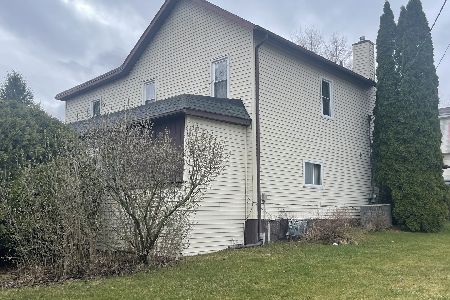116 West Street, Kingston, Illinois 60145
$169,000
|
Sold
|
|
| Status: | Closed |
| Sqft: | 1,483 |
| Cost/Sqft: | $115 |
| Beds: | 4 |
| Baths: | 2 |
| Year Built: | — |
| Property Taxes: | $3,152 |
| Days On Market: | 1580 |
| Lot Size: | 0,17 |
Description
Nicely updated 4 bedroom home offering a spacious living room with gas fireplace. New hickory hardwood floors in the entry, dining room and bedroom. Eat-in kitchen with plenty of counter and cabinet space. Updated first floor full bath. First floor laundry room with ample shelving for storage. Two bedrooms on the second level with full bathroom. Detached two story garage (768 sq.ft) heated, 10ft overhead door with alley access. Fully fenced yard with stone paver patio. Plenty of room for all your toys hobbiest/car lovers dream!! Previous offer buyer financing fell through, FHA appraisal completed over current asking price!
Property Specifics
| Single Family | |
| — | |
| — | |
| — | |
| Partial | |
| — | |
| No | |
| 0.17 |
| De Kalb | |
| — | |
| — / Not Applicable | |
| None | |
| Public | |
| Public Sewer | |
| 11088308 | |
| 0222307004 |
Property History
| DATE: | EVENT: | PRICE: | SOURCE: |
|---|---|---|---|
| 30 Sep, 2021 | Sold | $169,000 | MRED MLS |
| 31 Aug, 2021 | Under contract | $169,900 | MRED MLS |
| — | Last price change | $175,000 | MRED MLS |
| 14 May, 2021 | Listed for sale | $179,900 | MRED MLS |
| 14 Aug, 2025 | Under contract | $162,500 | MRED MLS |
| 30 Jul, 2025 | Listed for sale | $162,500 | MRED MLS |
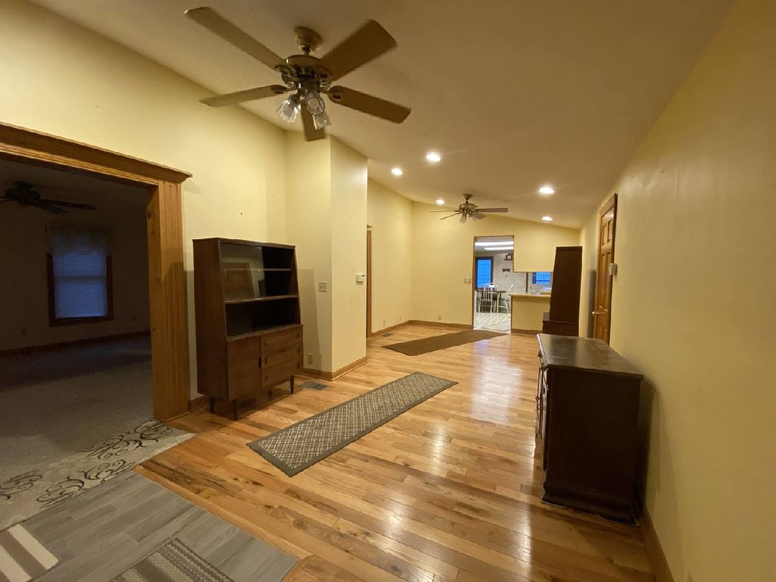
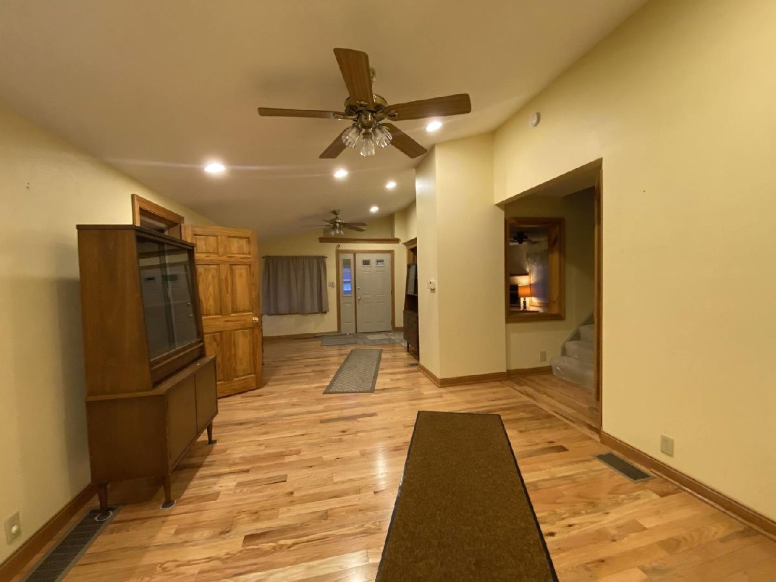
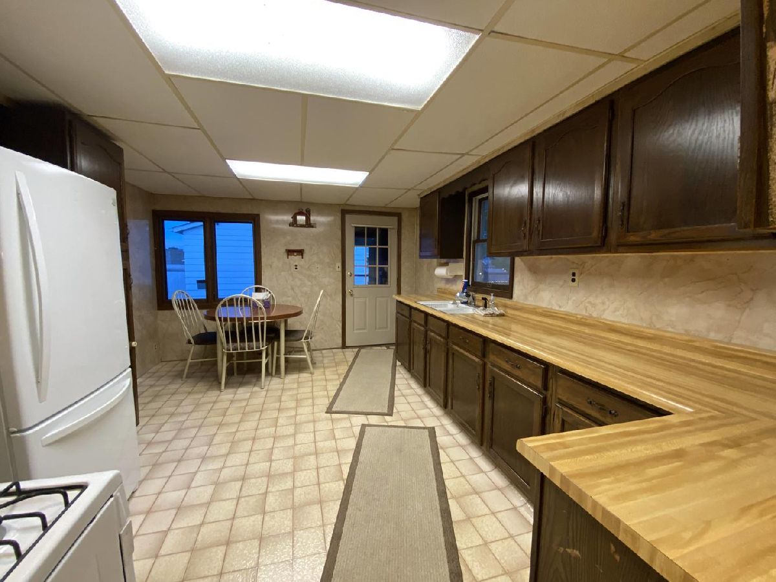
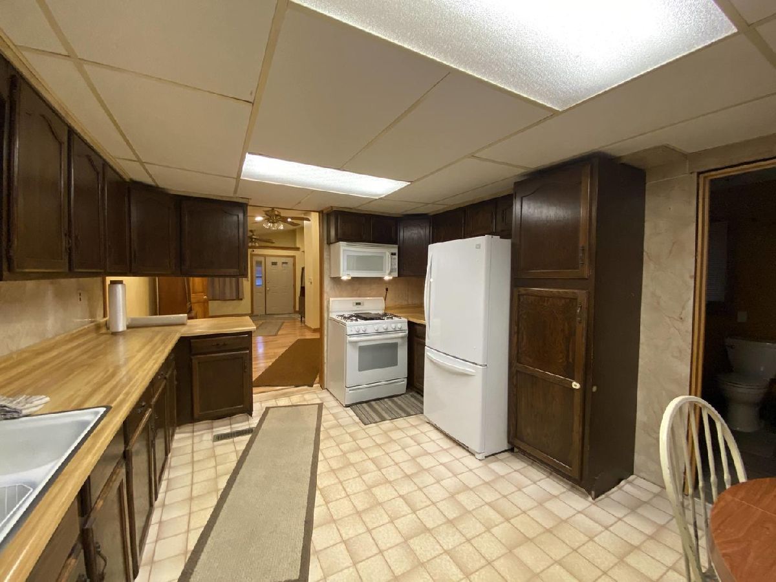




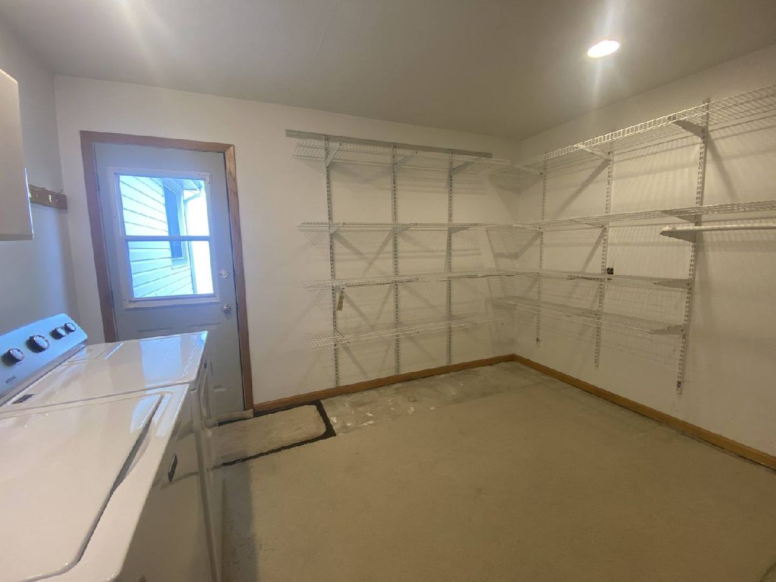



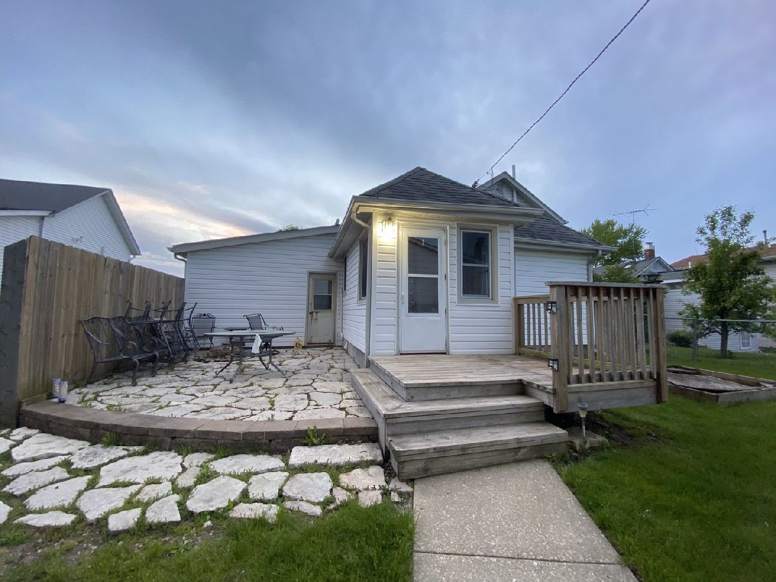
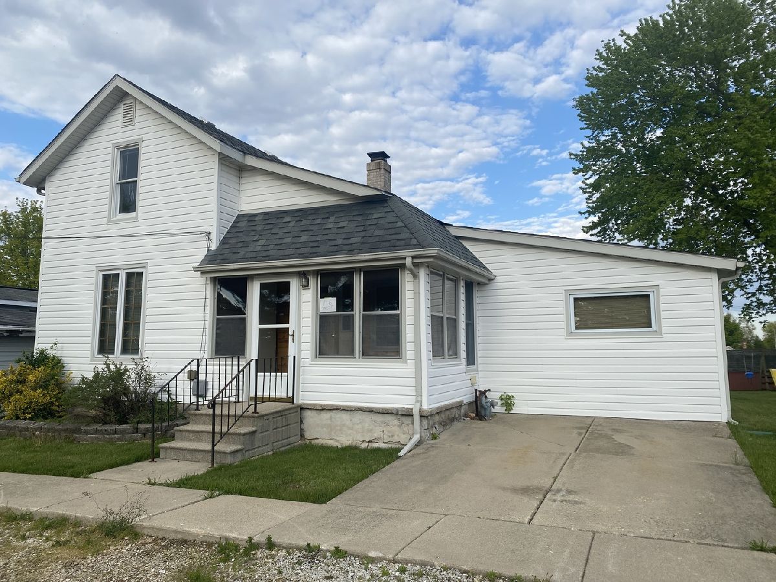



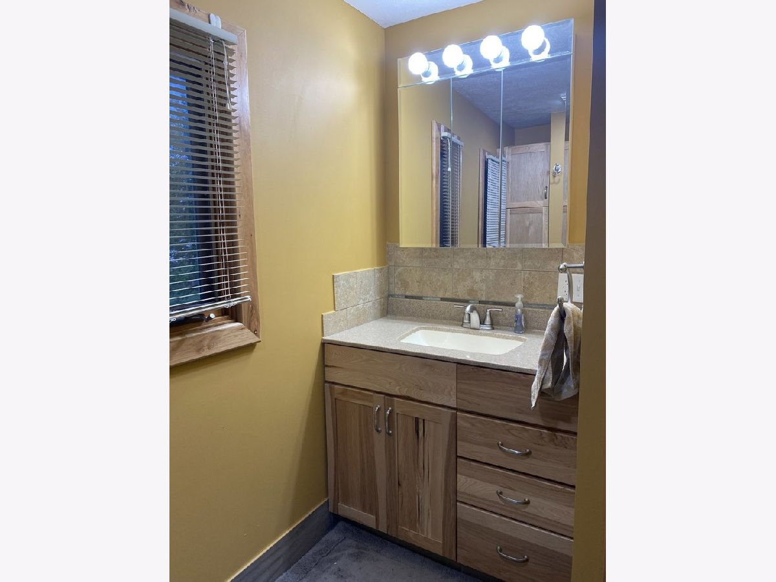
Room Specifics
Total Bedrooms: 4
Bedrooms Above Ground: 4
Bedrooms Below Ground: 0
Dimensions: —
Floor Type: Hardwood
Dimensions: —
Floor Type: Carpet
Dimensions: —
Floor Type: Carpet
Full Bathrooms: 2
Bathroom Amenities: —
Bathroom in Basement: 0
Rooms: No additional rooms
Basement Description: Unfinished
Other Specifics
| 2 | |
| — | |
| — | |
| — | |
| — | |
| 50X150 | |
| — | |
| None | |
| — | |
| Range, Microwave, Refrigerator | |
| Not in DB | |
| — | |
| — | |
| — | |
| — |
Tax History
| Year | Property Taxes |
|---|---|
| 2021 | $3,152 |
| 2025 | $4,754 |
Contact Agent
Nearby Similar Homes
Nearby Sold Comparables
Contact Agent
Listing Provided By
RE/MAX Classic

