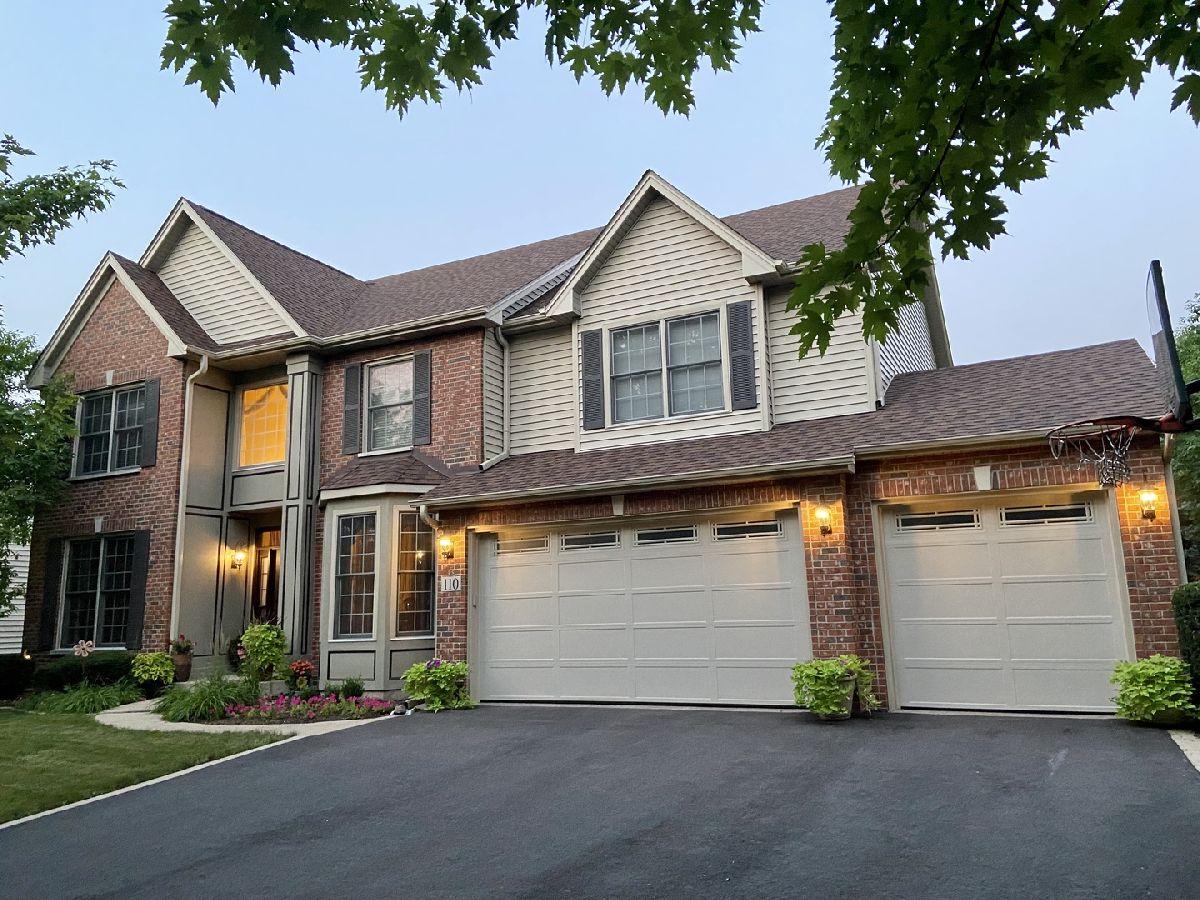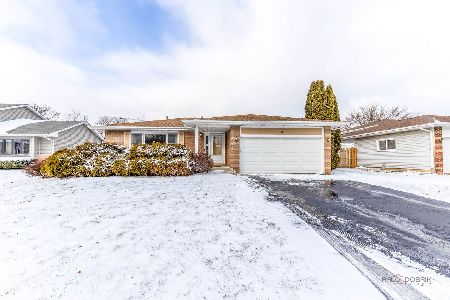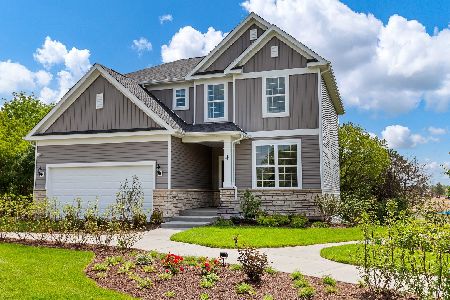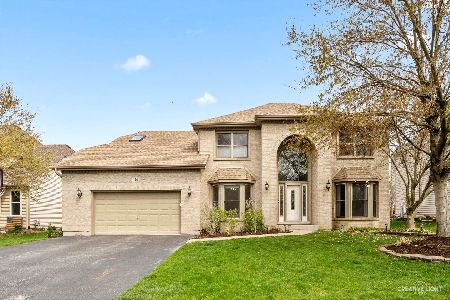110 Woodlet Lane, Bolingbrook, Illinois 60490
$581,000
|
Sold
|
|
| Status: | Closed |
| Sqft: | 4,200 |
| Cost/Sqft: | $124 |
| Beds: | 4 |
| Baths: | 5 |
| Year Built: | 1999 |
| Property Taxes: | $9,838 |
| Days On Market: | 1472 |
| Lot Size: | 0,23 |
Description
The River Bend house captures the attention of the meticulous buyer. The property has everything, indoors and outdoors, including four bedrooms on the 2nd level and a 5th bedroom and bath suite in the basement. THE MAIN LEVEL: The elegant foyer welcomes you past the living room, formal dining room, the office and into a spectacular family room overlooking the deck and gazebo. The breathtaking gas fireplace extends to two levels. The chef-kitchen and breakfast area are perfect for special gatherings with an oversized island, a planning desk, and a built-in wine rack. Hardwood floors, charming art niches, crown molding, a bay window, exceptional windows - as all are metal wrapped - and so much more are all but a few of the touches that make this house an extraordinary home. But wait, there's more. The laundry room is next to the mudroom and leads to the garage. THE 2nd LEVEL: The spacious four bedrooms offer comfort for everyone, and the master offers luxurious comfort and an extra-large master bath and walk-in closet. THE BATHROOMS: A half bath is on the main level, a spa-like master bath and full hall bath are on the second level. In the finished basement is another half bath. As mentioned, a full bath is in the 5th bedroom suite. THE BASEMENT: The open concept basement is ready for fun and entertainment. There is a theater area, library, and exercise or gaming area. Don't forget the 5th bedroom and bath suite and plenty of storage space. And a roughed-in laundry hookup is in the basement powder room. THE GARAGE: The 3-car garage has extra door height, insulation, and epoxy flooring. The garage is taped and finished. Also, there are two motion cameras with audio and video and an Amazon Key. The garage is remote-controlled. STREETSCAPE and BACK YARD: Enjoy a meticulously landscaped yard with an oversized deck and screened and carpeted gazebo with electricity and a lighted ceiling fan. Outdoor fun and entertainment are yours year-round.
Property Specifics
| Single Family | |
| — | |
| — | |
| 1999 | |
| — | |
| CHESAPEAKE | |
| No | |
| 0.23 |
| Will | |
| River Bend | |
| — / Not Applicable | |
| — | |
| — | |
| — | |
| 11168826 | |
| 0701132110040000 |
Nearby Schools
| NAME: | DISTRICT: | DISTANCE: | |
|---|---|---|---|
|
Grade School
Builta Elementary School |
204 | — | |
|
Middle School
Gregory Middle School |
204 | Not in DB | |
|
High School
Neuqua Valley High School |
204 | Not in DB | |
Property History
| DATE: | EVENT: | PRICE: | SOURCE: |
|---|---|---|---|
| 15 Apr, 2022 | Sold | $581,000 | MRED MLS |
| 22 Feb, 2022 | Under contract | $519,000 | MRED MLS |
| 17 Feb, 2022 | Listed for sale | $519,000 | MRED MLS |






















Room Specifics
Total Bedrooms: 5
Bedrooms Above Ground: 4
Bedrooms Below Ground: 1
Dimensions: —
Floor Type: —
Dimensions: —
Floor Type: —
Dimensions: —
Floor Type: —
Dimensions: —
Floor Type: —
Full Bathrooms: 5
Bathroom Amenities: Whirlpool,Separate Shower,Double Sink
Bathroom in Basement: 1
Rooms: —
Basement Description: Finished,Egress Window
Other Specifics
| 3 | |
| — | |
| — | |
| — | |
| — | |
| 120X86X66X59X61 | |
| Pull Down Stair | |
| — | |
| — | |
| — | |
| Not in DB | |
| — | |
| — | |
| — | |
| — |
Tax History
| Year | Property Taxes |
|---|---|
| 2022 | $9,838 |
Contact Agent
Nearby Similar Homes
Nearby Sold Comparables
Contact Agent
Listing Provided By
Berkshire Hathaway HomeServices Chicago










