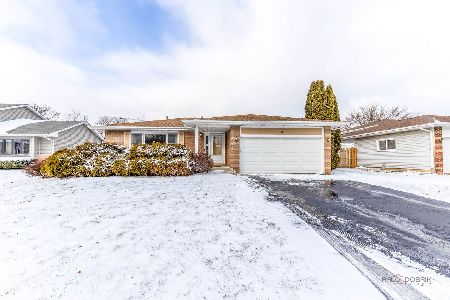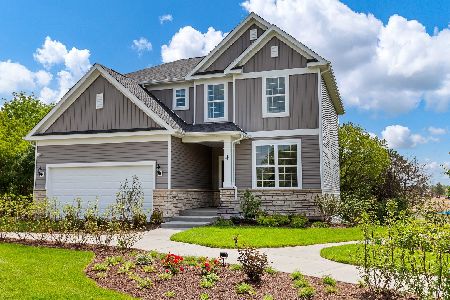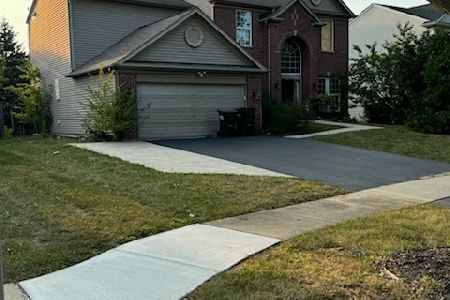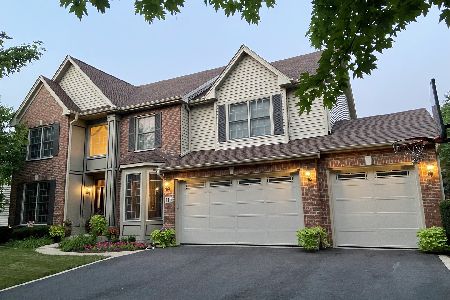1899 Marne Road, Bolingbrook, Illinois 60490
$422,500
|
Sold
|
|
| Status: | Closed |
| Sqft: | 2,590 |
| Cost/Sqft: | $169 |
| Beds: | 4 |
| Baths: | 4 |
| Year Built: | 1995 |
| Property Taxes: | $9,613 |
| Days On Market: | 2518 |
| Lot Size: | 0,24 |
Description
PRICE IMPROVEMENT. This is your chance. Neuqua Valley High school & The Posh NEW Kitchen sets this Executive home apart from all others! Luxe Crown Moldings with ingenious storage solutions is what custom design is all about the DETAILS. Crystal knobs-Blue-Star Red restaurant quality 6 burner w/griddle oven (with 2 ovens), Built-in High quality Refrigerator, Dishwasher & microwave makes this Chef's Kitchen a WOW! White Cabinetry remains the go-to hue for Kitchens but add a splash of color RED in the Island & Oven & you have a true one-of-a-kind Kitchen that everybody will be talking about. The Kitchen opens to a large Family Room w/fireplace & looks over TREX deck & Paver patio w/firepit. Upstairs 4 Bedrooms & 2nd floor laundry. Master has a Master Bath & Walk-in closet. Full Finished English basement with windows to look out is perfect place to watch a great movie! Lawn Sprinkler. NEWER roof 2011.NEW Furnace/AC 2014, H20-2010,'16. Kitchen was gutted in 2013.
Property Specifics
| Single Family | |
| — | |
| — | |
| 1995 | |
| Full | |
| — | |
| No | |
| 0.24 |
| Will | |
| — | |
| 105 / Annual | |
| Other | |
| Lake Michigan | |
| Public Sewer | |
| 10336478 | |
| 0701132110030000 |
Nearby Schools
| NAME: | DISTRICT: | DISTANCE: | |
|---|---|---|---|
|
Grade School
Builta Elementary School |
204 | — | |
|
Middle School
Gregory Middle School |
204 | Not in DB | |
|
High School
Neuqua Valley High School |
204 | Not in DB | |
Property History
| DATE: | EVENT: | PRICE: | SOURCE: |
|---|---|---|---|
| 9 Aug, 2019 | Sold | $422,500 | MRED MLS |
| 4 Jun, 2019 | Under contract | $439,000 | MRED MLS |
| — | Last price change | $449,000 | MRED MLS |
| 8 Apr, 2019 | Listed for sale | $449,000 | MRED MLS |
Room Specifics
Total Bedrooms: 4
Bedrooms Above Ground: 4
Bedrooms Below Ground: 0
Dimensions: —
Floor Type: Carpet
Dimensions: —
Floor Type: Carpet
Dimensions: —
Floor Type: Carpet
Full Bathrooms: 4
Bathroom Amenities: Separate Shower,Double Sink,Soaking Tub
Bathroom in Basement: 1
Rooms: Media Room,Foyer
Basement Description: Finished
Other Specifics
| 3 | |
| — | |
| Asphalt | |
| Deck, Brick Paver Patio | |
| Corner Lot,Landscaped | |
| 90X120X102X50+71 | |
| — | |
| Full | |
| Hardwood Floors, Second Floor Laundry, Walk-In Closet(s) | |
| Range, Microwave, Dishwasher, High End Refrigerator, Washer, Dryer, Disposal, Range Hood | |
| Not in DB | |
| — | |
| — | |
| — | |
| — |
Tax History
| Year | Property Taxes |
|---|---|
| 2019 | $9,613 |
Contact Agent
Nearby Similar Homes
Nearby Sold Comparables
Contact Agent
Listing Provided By
Baird & Warner










