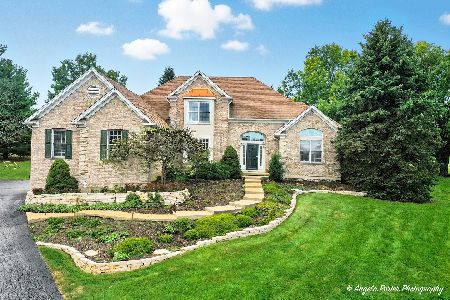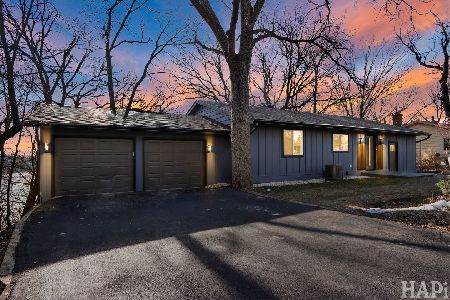110 Woody Way, Oakwood Hills, Illinois 60013
$195,000
|
Sold
|
|
| Status: | Closed |
| Sqft: | 1,800 |
| Cost/Sqft: | $106 |
| Beds: | 3 |
| Baths: | 3 |
| Year Built: | 1986 |
| Property Taxes: | $6,609 |
| Days On Market: | 2856 |
| Lot Size: | 0,17 |
Description
Fishing! Sailing! Swimming! Ice Skating! Enjoy the lifestyle of Oakwood Hills with two gorgeous lakes to enjoy, plus a wonderful park system with playgrounds and trails for hiking /biking. Nearby golf course as well! Family pavilions for parties. This 3 bedroom 2.5 bath home is nestled on a wooded lot. Large windows, skylights, and vaulted ceilings makes the house feel open and bright while the hardwood floors and fireplace help bring a sense of warmth and comfort to the home. Head into the kitchen where you will find oak cabinets and granite counters. The walkout lower level is the ideal space to relax on chilly evenings as it hosts the wood burning stone fireplace. Tired of sharing a bathroom with guests and the kids? No problem! The master offers a private bath just for you. Sip on your coffee and enjoy the scenery from your huge deck. Newer water heater, roof, and interior paint means that much less to worry about in the coming years. What are you waiting for? This is it!
Property Specifics
| Single Family | |
| — | |
| Bi-Level | |
| 1986 | |
| Partial,Walkout | |
| RAISED RANCH | |
| No | |
| 0.17 |
| Mc Henry | |
| Oakwood Hills | |
| 0 / Not Applicable | |
| None | |
| Private Well | |
| Septic-Private | |
| 09904788 | |
| 1436477022 |
Nearby Schools
| NAME: | DISTRICT: | DISTANCE: | |
|---|---|---|---|
|
Grade School
Prairie Grove Elementary School |
46 | — | |
|
Middle School
Prairie Grove Junior High School |
46 | Not in DB | |
|
High School
Prairie Ridge High School |
155 | Not in DB | |
Property History
| DATE: | EVENT: | PRICE: | SOURCE: |
|---|---|---|---|
| 29 Jun, 2018 | Sold | $195,000 | MRED MLS |
| 21 May, 2018 | Under contract | $190,000 | MRED MLS |
| 2 Apr, 2018 | Listed for sale | $190,000 | MRED MLS |
Room Specifics
Total Bedrooms: 3
Bedrooms Above Ground: 3
Bedrooms Below Ground: 0
Dimensions: —
Floor Type: Hardwood
Dimensions: —
Floor Type: Hardwood
Full Bathrooms: 3
Bathroom Amenities: Separate Shower
Bathroom in Basement: 1
Rooms: Eating Area
Basement Description: Partially Finished
Other Specifics
| 2 | |
| Concrete Perimeter | |
| Asphalt | |
| Deck, Storms/Screens | |
| Water Rights,Wooded | |
| 60X120 | |
| — | |
| Full | |
| Vaulted/Cathedral Ceilings, Skylight(s), Bar-Dry, Hardwood Floors | |
| Range, Dishwasher, Refrigerator, Washer, Dryer | |
| Not in DB | |
| Water Rights, Street Paved | |
| — | |
| — | |
| Wood Burning |
Tax History
| Year | Property Taxes |
|---|---|
| 2018 | $6,609 |
Contact Agent
Nearby Similar Homes
Nearby Sold Comparables
Contact Agent
Listing Provided By
RE/MAX Unlimited Northwest








