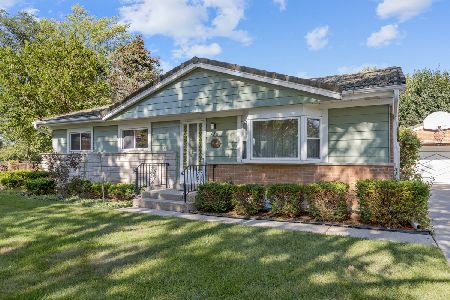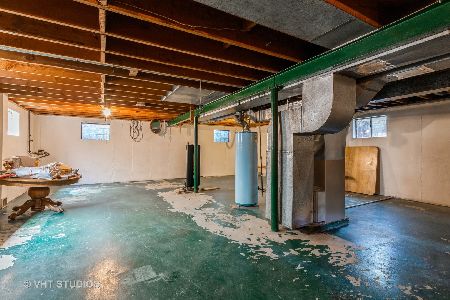1100 Anderson Terrace, Des Plaines, Illinois 60016
$335,000
|
Sold
|
|
| Status: | Closed |
| Sqft: | 1,891 |
| Cost/Sqft: | $172 |
| Beds: | 4 |
| Baths: | 3 |
| Year Built: | 1959 |
| Property Taxes: | $6,395 |
| Days On Market: | 3731 |
| Lot Size: | 0,20 |
Description
LOOK NO FURTHER! THIS HOME HAS IT ALL! Nestled in a quiet subdivision and a park around the corner. From the moment you pull up to this great curb appeal home you will know that you have found the one!. The paver brick sidewalk entry leads you into a comfy cozy UPDATED home to call your own! NEW FELDCO WINDOWS, NEW roof & siding, NEW AC & sump pump with battery back up. Updated OPEN CONCEPT kitchen that looks into the cottage resort like great room with a wood burning fireplace that is perfect for entertaining. Full basement adds for extra living space. Storage galore on top of everything else to make this your forever home! Come see for yourself.
Property Specifics
| Single Family | |
| — | |
| Ranch | |
| 1959 | |
| Full | |
| — | |
| No | |
| 0.2 |
| Cook | |
| Waycinden Park | |
| 0 / Not Applicable | |
| None | |
| Lake Michigan | |
| Public Sewer | |
| 09076754 | |
| 08242130120000 |
Nearby Schools
| NAME: | DISTRICT: | DISTANCE: | |
|---|---|---|---|
|
Grade School
Devonshire School |
59 | — | |
|
Middle School
Friendship Junior High School |
59 | Not in DB | |
|
High School
Elk Grove High School |
214 | Not in DB | |
Property History
| DATE: | EVENT: | PRICE: | SOURCE: |
|---|---|---|---|
| 31 Mar, 2008 | Sold | $359,000 | MRED MLS |
| 21 Feb, 2008 | Under contract | $364,000 | MRED MLS |
| — | Last price change | $369,000 | MRED MLS |
| 14 Nov, 2007 | Listed for sale | $385,000 | MRED MLS |
| 20 Oct, 2008 | Sold | $330,000 | MRED MLS |
| 3 Oct, 2008 | Under contract | $344,000 | MRED MLS |
| — | Last price change | $360,000 | MRED MLS |
| 23 Jul, 2008 | Listed for sale | $360,000 | MRED MLS |
| 11 Jan, 2016 | Sold | $335,000 | MRED MLS |
| 8 Dec, 2015 | Under contract | $324,900 | MRED MLS |
| 31 Oct, 2015 | Listed for sale | $324,900 | MRED MLS |
Room Specifics
Total Bedrooms: 4
Bedrooms Above Ground: 4
Bedrooms Below Ground: 0
Dimensions: —
Floor Type: Carpet
Dimensions: —
Floor Type: Parquet
Dimensions: —
Floor Type: Hardwood
Full Bathrooms: 3
Bathroom Amenities: Double Sink
Bathroom in Basement: 0
Rooms: Mud Room,Play Room,Recreation Room
Basement Description: Partially Finished
Other Specifics
| 1 | |
| Concrete Perimeter | |
| Concrete | |
| Patio, Brick Paver Patio | |
| Fenced Yard | |
| 48X124X107X114 | |
| Unfinished | |
| Full | |
| Hardwood Floors, First Floor Bedroom, First Floor Full Bath | |
| Range, Microwave, Dishwasher, Refrigerator, Washer, Dryer, Disposal, Stainless Steel Appliance(s) | |
| Not in DB | |
| Sidewalks, Street Lights, Street Paved | |
| — | |
| — | |
| Wood Burning |
Tax History
| Year | Property Taxes |
|---|---|
| 2008 | $4,762 |
| 2008 | $4,834 |
| 2016 | $6,395 |
Contact Agent
Nearby Similar Homes
Nearby Sold Comparables
Contact Agent
Listing Provided By
Baird & Warner











