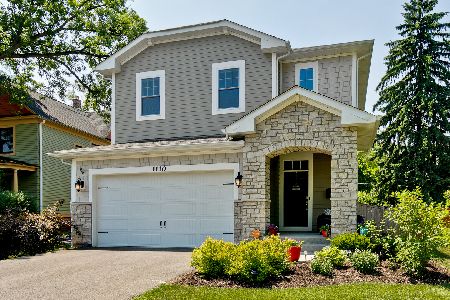1100 Chestnut Street, Deerfield, Illinois 60015
$755,000
|
Sold
|
|
| Status: | Closed |
| Sqft: | 3,953 |
| Cost/Sqft: | $192 |
| Beds: | 4 |
| Baths: | 5 |
| Year Built: | 2002 |
| Property Taxes: | $25,160 |
| Days On Market: | 1812 |
| Lot Size: | 0,00 |
Description
This wonderful home features an unbeatable floorplan that checks all the boxes - large kitchen open to family room, mudroom with built-ins & a separate walk-in closet, pantry, two options for home offices, huge master closet with extra tandem room, nice sized bedrooms, finished basement, 3 car garage - it has it all! The home features over 3900 square feet above grade plus another 1500 square feet in the basement. New HVAC systems in 2018, new hot water heater in 2020, new chimney liner 2020, basement finished 2018. Kitchen features double ovens, a Viking cooktop, a beverage center, a large island great for gathering, granite counters and a pantry. Relax in the large and cozy family room with a beautiful wood burning fireplace. Master suite is unlike anything out there with a private room off of it perfect for second office/exercise room/nursery. The master closet is massive with a tandem room off of it perfect for extra storage and projects. The newly finished basement features multiple recreation areas, an entertaining station with a beverage center and a beautiful powder room. The unfinished portion of the basements creates plenty of storage.The back yard is fenced in and has a brick paver patio providing plenty of entertaining space. The location of this home is great for those commuters who take the train with the station only a block away and is close to get into town and enjoy shopping and restaurants. Tax Assessor has home valued over $900K. This home is located in the top ranked Walden Elementary, Shepard Middle and Deerfield High School districts. Welcome home!
Property Specifics
| Single Family | |
| — | |
| — | |
| 2002 | |
| Full | |
| — | |
| No | |
| — |
| Lake | |
| — | |
| — / Not Applicable | |
| None | |
| Lake Michigan | |
| Public Sewer | |
| 10935716 | |
| 16294060260000 |
Nearby Schools
| NAME: | DISTRICT: | DISTANCE: | |
|---|---|---|---|
|
Grade School
Walden Elementary School |
109 | — | |
|
Middle School
Alan B Shepard Middle School |
109 | Not in DB | |
|
High School
Deerfield High School |
113 | Not in DB | |
Property History
| DATE: | EVENT: | PRICE: | SOURCE: |
|---|---|---|---|
| 1 Apr, 2021 | Sold | $755,000 | MRED MLS |
| 5 Feb, 2021 | Under contract | $759,000 | MRED MLS |
| 1 Feb, 2021 | Listed for sale | $759,000 | MRED MLS |
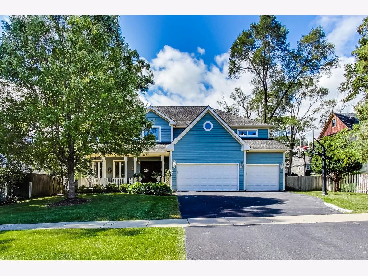
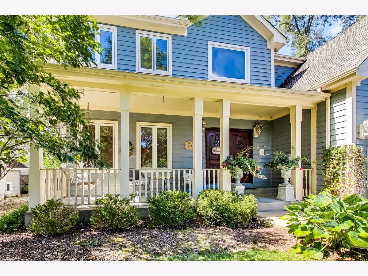
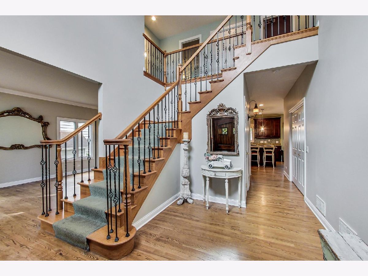
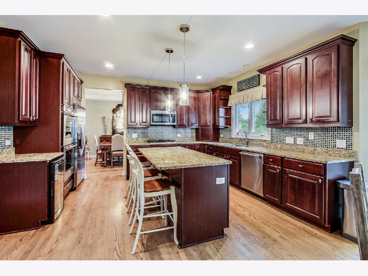
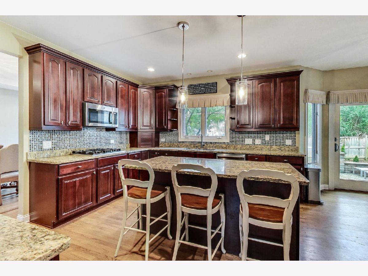
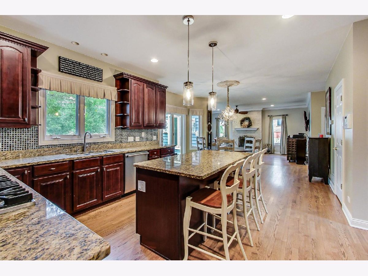
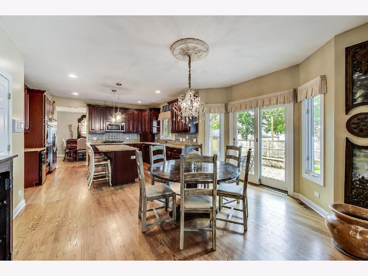
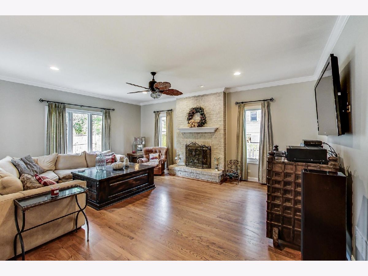
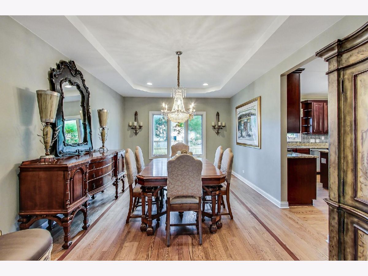
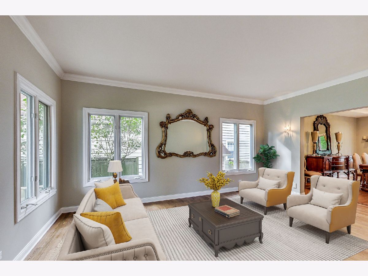
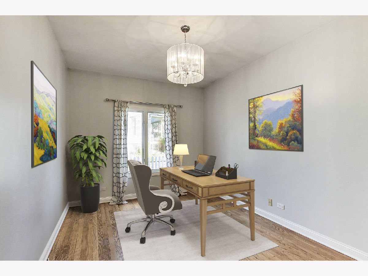
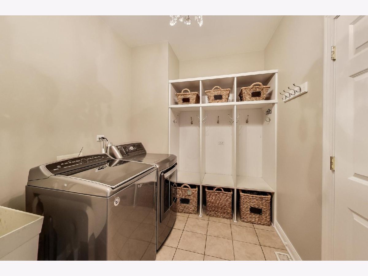
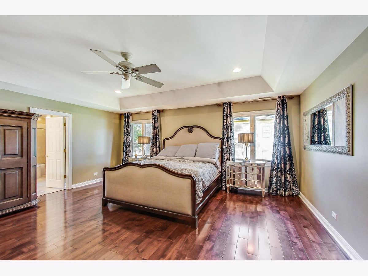
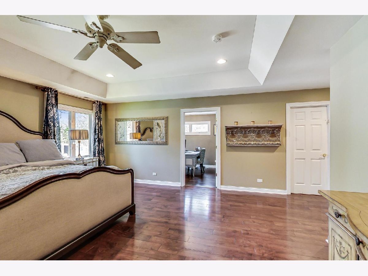
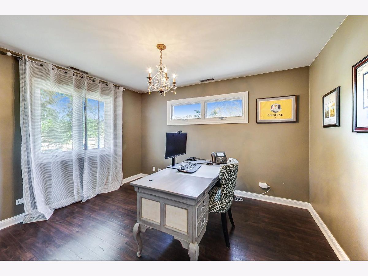
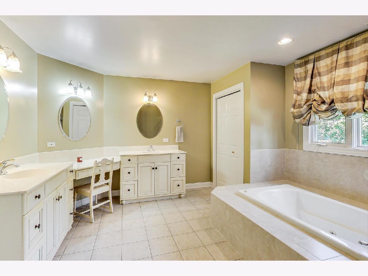
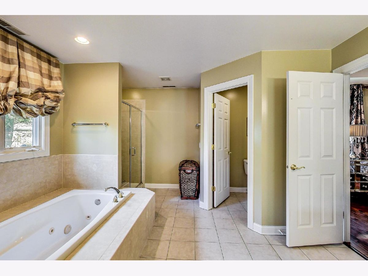
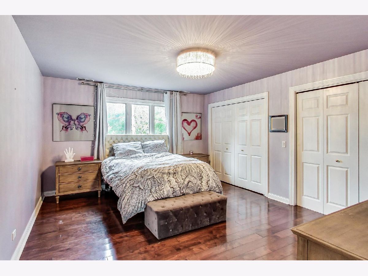
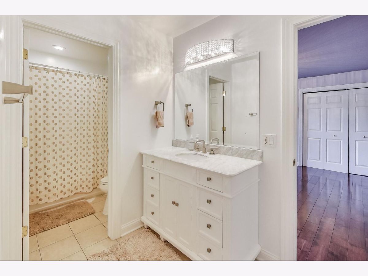
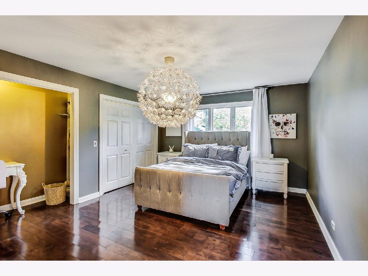
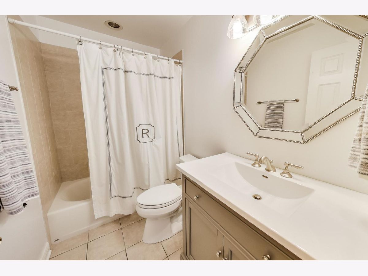
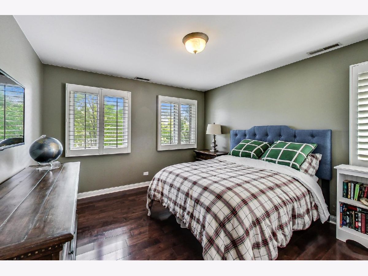
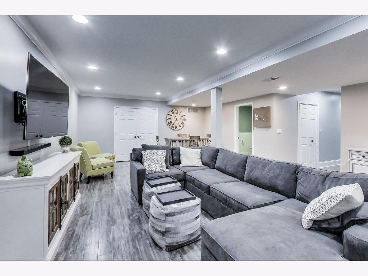
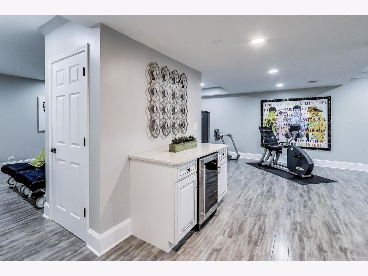
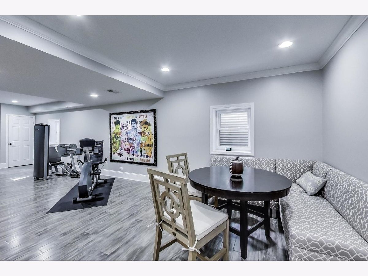
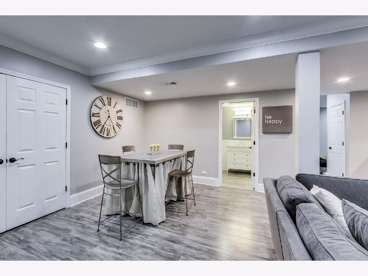
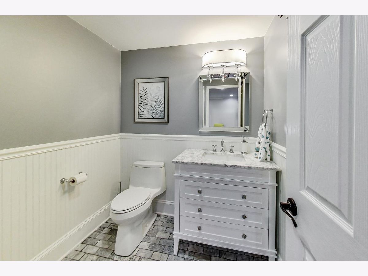
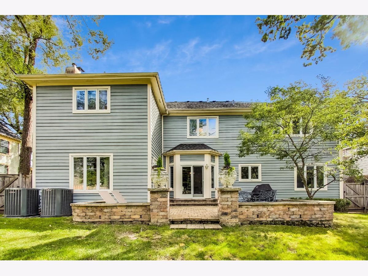
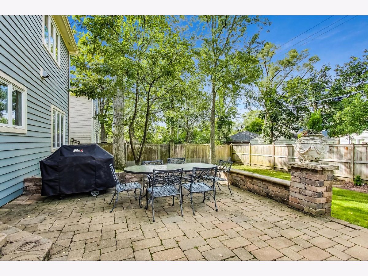
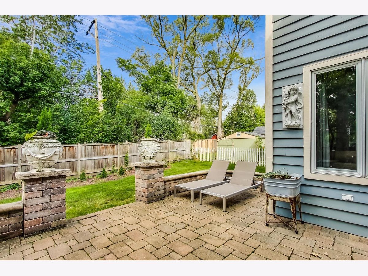
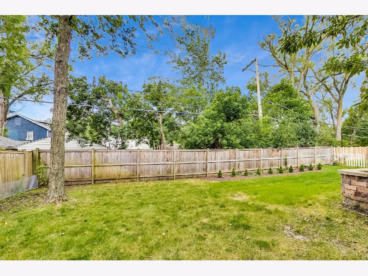
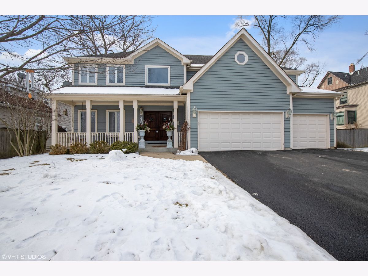
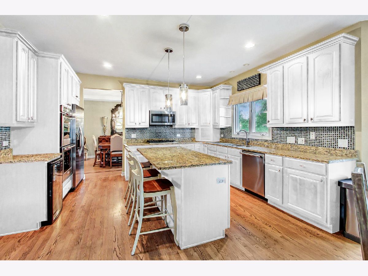
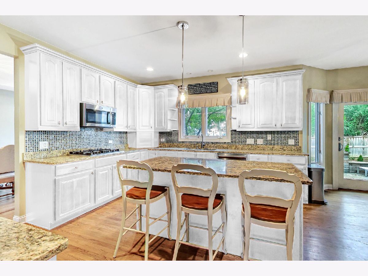
Room Specifics
Total Bedrooms: 4
Bedrooms Above Ground: 4
Bedrooms Below Ground: 0
Dimensions: —
Floor Type: Hardwood
Dimensions: —
Floor Type: Hardwood
Dimensions: —
Floor Type: Hardwood
Full Bathrooms: 5
Bathroom Amenities: Whirlpool,Separate Shower
Bathroom in Basement: 1
Rooms: Office,Study,Bonus Room,Recreation Room,Tandem Room,Mud Room,Walk In Closet
Basement Description: Finished,Storage Space
Other Specifics
| 3 | |
| — | |
| Asphalt | |
| Dog Run, Brick Paver Patio, Storms/Screens | |
| Fenced Yard | |
| 75X125 | |
| — | |
| Full | |
| Bar-Dry, Hardwood Floors, First Floor Laundry, Walk-In Closet(s), Open Floorplan | |
| Double Oven, Microwave, Dishwasher, Refrigerator, Washer, Dryer, Disposal, Stainless Steel Appliance(s), Wine Refrigerator, Gas Cooktop | |
| Not in DB | |
| Park, Sidewalks, Street Lights, Street Paved | |
| — | |
| — | |
| Wood Burning, Gas Starter |
Tax History
| Year | Property Taxes |
|---|---|
| 2021 | $25,160 |
Contact Agent
Nearby Similar Homes
Nearby Sold Comparables
Contact Agent
Listing Provided By
@properties









