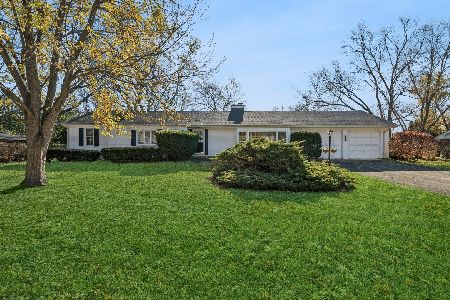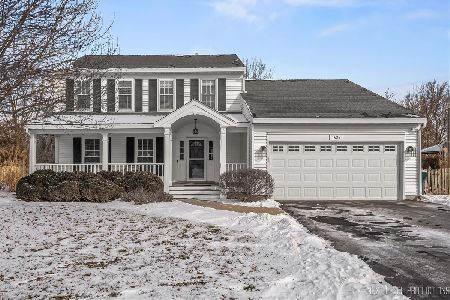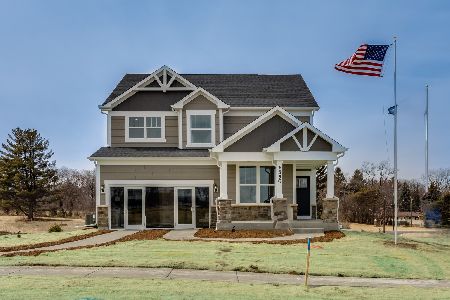1100 Crestview Drive, Batavia, Illinois 60510
$333,000
|
Sold
|
|
| Status: | Closed |
| Sqft: | 2,637 |
| Cost/Sqft: | $130 |
| Beds: | 4 |
| Baths: | 3 |
| Year Built: | 1991 |
| Property Taxes: | $9,900 |
| Days On Market: | 4239 |
| Lot Size: | 0,00 |
Description
Beautiful, well maintained home! Spacious master suite w/large luxury bath & fabulous walk in closet. 1st floor laundry w/ additional hook up on 2nd level. New hardwood flooring on first level. Huge fenced in yard custom patio. Custom built storage shed w/electricity. 3 car heated garage w/epoxy floors. Add'l amenities: intercom sys., central vac, sprinkler sys. newer roof, newer hot water heater & More!!
Property Specifics
| Single Family | |
| — | |
| Traditional | |
| 1991 | |
| Full,English | |
| — | |
| No | |
| — |
| Kane | |
| Crestview Meadows | |
| 0 / Not Applicable | |
| None | |
| Public | |
| Public Sewer | |
| 08657415 | |
| 1216402008 |
Nearby Schools
| NAME: | DISTRICT: | DISTANCE: | |
|---|---|---|---|
|
Grade School
H C Storm Elementary School |
101 | — | |
|
Middle School
Sam Rotolo Middle School Of Bat |
101 | Not in DB | |
|
High School
Batavia Sr High School |
101 | Not in DB | |
Property History
| DATE: | EVENT: | PRICE: | SOURCE: |
|---|---|---|---|
| 15 Mar, 2010 | Sold | $342,000 | MRED MLS |
| 20 Feb, 2010 | Under contract | $363,000 | MRED MLS |
| — | Last price change | $368,500 | MRED MLS |
| 2 Feb, 2010 | Listed for sale | $368,500 | MRED MLS |
| 16 Sep, 2014 | Sold | $333,000 | MRED MLS |
| 14 Aug, 2014 | Under contract | $342,000 | MRED MLS |
| — | Last price change | $350,000 | MRED MLS |
| 27 Jun, 2014 | Listed for sale | $370,000 | MRED MLS |
| 4 Apr, 2018 | Sold | $350,000 | MRED MLS |
| 16 Feb, 2018 | Under contract | $360,000 | MRED MLS |
| 4 Jan, 2018 | Listed for sale | $360,000 | MRED MLS |
Room Specifics
Total Bedrooms: 4
Bedrooms Above Ground: 4
Bedrooms Below Ground: 0
Dimensions: —
Floor Type: Carpet
Dimensions: —
Floor Type: Carpet
Dimensions: —
Floor Type: Carpet
Full Bathrooms: 3
Bathroom Amenities: Whirlpool,Separate Shower,Double Sink
Bathroom in Basement: 0
Rooms: Breakfast Room,Utility Room-1st Floor
Basement Description: Unfinished
Other Specifics
| 3 | |
| Concrete Perimeter | |
| Asphalt | |
| Patio | |
| Fenced Yard | |
| 109X76X193X191 | |
| — | |
| Full | |
| Skylight(s), Hardwood Floors, First Floor Laundry | |
| Range, Microwave, Dishwasher, Disposal, Stainless Steel Appliance(s) | |
| Not in DB | |
| Sidewalks, Street Lights, Street Paved | |
| — | |
| — | |
| Wood Burning, Gas Log, Gas Starter |
Tax History
| Year | Property Taxes |
|---|---|
| 2010 | $9,149 |
| 2014 | $9,900 |
| 2018 | $10,480 |
Contact Agent
Nearby Similar Homes
Nearby Sold Comparables
Contact Agent
Listing Provided By
Baird & Warner








