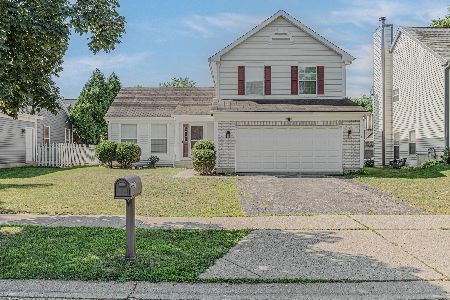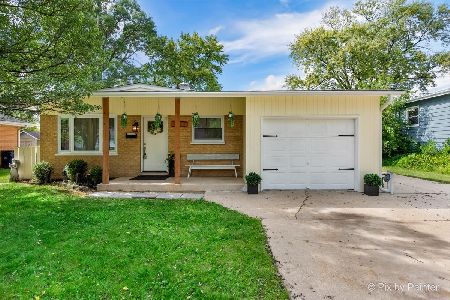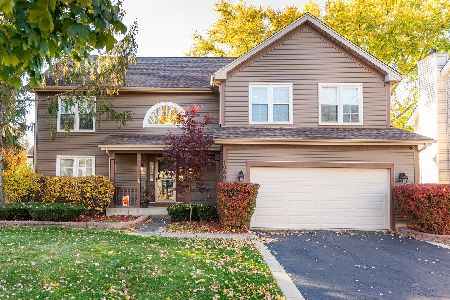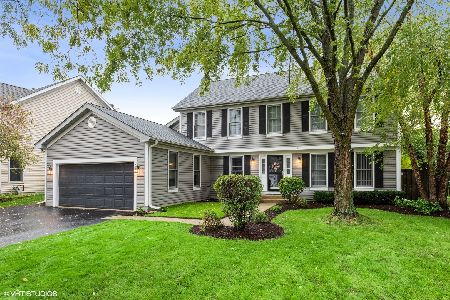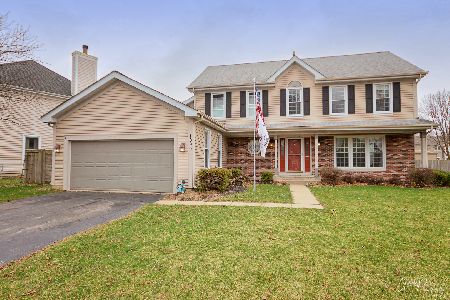1100 Elma Avenue, Elgin, Illinois 60120
$312,250
|
Sold
|
|
| Status: | Closed |
| Sqft: | 2,622 |
| Cost/Sqft: | $120 |
| Beds: | 4 |
| Baths: | 3 |
| Year Built: | — |
| Property Taxes: | $7,906 |
| Days On Market: | 2776 |
| Lot Size: | 0,19 |
Description
Total WOW Factor!! This rehabbed home will not disappoint! Gourmet Kitchen with Granite Ctrs, Cherry Cabs, Stainless Steel Apps, Under-Cab lighting! Newer Hardwood floors on first floor! Master Suite with remodeled bath - Heated Floors, Heated Towel Bars, Steam Shower! Plantation Shutters! 2-Story Family Room with Fireplace, Dry Bar, Remote Controlled Shades! 1st Floor Office! NEW Siding! Newer windows! FINISHED BASEMENT with Wet Bar! Fenced Yard! Zoned Heating and Air! Tankless Hot Water Heater!
Property Specifics
| Single Family | |
| — | |
| Traditional | |
| — | |
| Full | |
| — | |
| No | |
| 0.19 |
| Cook | |
| Cobblers Crossing | |
| 200 / Annual | |
| Other | |
| Public | |
| Public Sewer | |
| 09910648 | |
| 06062060150000 |
Nearby Schools
| NAME: | DISTRICT: | DISTANCE: | |
|---|---|---|---|
|
Grade School
Lincoln Elementary School |
46 | — | |
|
Middle School
Larsen Middle School |
46 | Not in DB | |
|
High School
Elgin High School |
46 | Not in DB | |
Property History
| DATE: | EVENT: | PRICE: | SOURCE: |
|---|---|---|---|
| 29 Dec, 2011 | Sold | $281,000 | MRED MLS |
| 4 Dec, 2011 | Under contract | $284,900 | MRED MLS |
| — | Last price change | $299,900 | MRED MLS |
| 26 Jul, 2011 | Listed for sale | $324,900 | MRED MLS |
| 2 Oct, 2015 | Sold | $275,000 | MRED MLS |
| 21 Aug, 2015 | Under contract | $289,900 | MRED MLS |
| — | Last price change | $299,900 | MRED MLS |
| 19 Jul, 2015 | Listed for sale | $299,900 | MRED MLS |
| 21 May, 2018 | Sold | $312,250 | MRED MLS |
| 17 Apr, 2018 | Under contract | $315,000 | MRED MLS |
| 17 Apr, 2018 | Listed for sale | $315,000 | MRED MLS |
Room Specifics
Total Bedrooms: 4
Bedrooms Above Ground: 4
Bedrooms Below Ground: 0
Dimensions: —
Floor Type: Carpet
Dimensions: —
Floor Type: Carpet
Dimensions: —
Floor Type: Carpet
Full Bathrooms: 3
Bathroom Amenities: Steam Shower,Double Sink
Bathroom in Basement: 0
Rooms: Office,Recreation Room
Basement Description: Finished
Other Specifics
| 2 | |
| Concrete Perimeter | |
| Asphalt | |
| Deck, Storms/Screens | |
| Fenced Yard | |
| 57 X 120 X 90 X 15 | |
| — | |
| Full | |
| Vaulted/Cathedral Ceilings, Bar-Dry, Bar-Wet, Hardwood Floors, Heated Floors, First Floor Laundry | |
| Range, Microwave, Dishwasher, Refrigerator, Washer, Dryer, Disposal, Stainless Steel Appliance(s) | |
| Not in DB | |
| Sidewalks, Street Lights, Street Paved | |
| — | |
| — | |
| Gas Log |
Tax History
| Year | Property Taxes |
|---|---|
| 2011 | $7,176 |
| 2015 | $7,492 |
| 2018 | $7,906 |
Contact Agent
Nearby Similar Homes
Nearby Sold Comparables
Contact Agent
Listing Provided By
Baird & Warner

