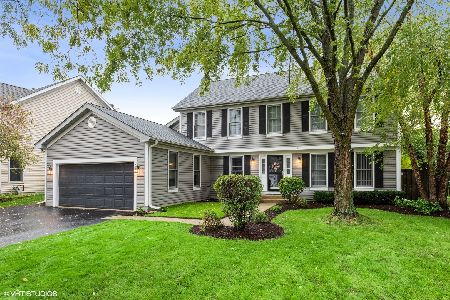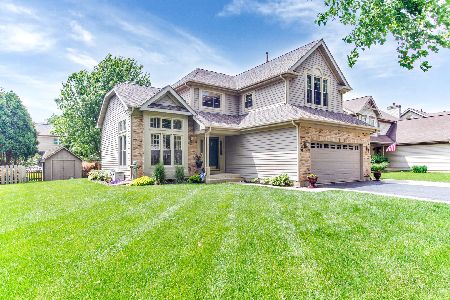1120 Elma Avenue, Elgin, Illinois 60120
$292,500
|
Sold
|
|
| Status: | Closed |
| Sqft: | 2,796 |
| Cost/Sqft: | $107 |
| Beds: | 4 |
| Baths: | 3 |
| Year Built: | 1993 |
| Property Taxes: | $8,334 |
| Days On Market: | 2950 |
| Lot Size: | 0,18 |
Description
Beautiful home! Two story foyer leads you to the formal living room and dining room. Large open kitchen with eating area, island, quartz countertops and slider to stamped concrete patio Two story huge family room with fireplace opens to the kitchen and another staircase to 2nd floor. First floor laundry. The second floor boasts a vaulted master bedroom with walk-in closet and private master bath with dual sinks, soaker tub and separate shower. Three other spacious bedrooms. Huge finished basement with rec room and game area, plus a large storage area. Beautifully landscaped yard. Hardwood floors, 2 staircases, finished basement, freshly painted throughout 2018, new family room carpet 2018, roof and siding 2009, windows 2008. Great home in a great neighborhood!!
Property Specifics
| Single Family | |
| — | |
| Colonial | |
| 1993 | |
| Full | |
| WADSWORTH | |
| No | |
| 0.18 |
| Cook | |
| Cobblers Crossing | |
| 184 / Annual | |
| Other | |
| Public | |
| Public Sewer | |
| 09824840 | |
| 06062060130000 |
Nearby Schools
| NAME: | DISTRICT: | DISTANCE: | |
|---|---|---|---|
|
Grade School
Lincoln Elementary School |
46 | — | |
|
Middle School
Larsen Middle School |
46 | Not in DB | |
|
High School
Elgin High School |
46 | Not in DB | |
Property History
| DATE: | EVENT: | PRICE: | SOURCE: |
|---|---|---|---|
| 1 Aug, 2012 | Sold | $260,000 | MRED MLS |
| 5 Jun, 2012 | Under contract | $270,000 | MRED MLS |
| 26 Apr, 2012 | Listed for sale | $270,000 | MRED MLS |
| 26 Feb, 2018 | Sold | $292,500 | MRED MLS |
| 22 Jan, 2018 | Under contract | $300,000 | MRED MLS |
| 1 Jan, 2018 | Listed for sale | $300,000 | MRED MLS |
Room Specifics
Total Bedrooms: 4
Bedrooms Above Ground: 4
Bedrooms Below Ground: 0
Dimensions: —
Floor Type: Carpet
Dimensions: —
Floor Type: Carpet
Dimensions: —
Floor Type: Carpet
Full Bathrooms: 3
Bathroom Amenities: Separate Shower,Double Sink,Soaking Tub
Bathroom in Basement: 0
Rooms: Bonus Room,Eating Area,Recreation Room
Basement Description: Partially Finished
Other Specifics
| 2 | |
| Concrete Perimeter | |
| Asphalt | |
| Porch, Stamped Concrete Patio, Storms/Screens | |
| Landscaped | |
| 70X115 | |
| Unfinished | |
| Full | |
| Vaulted/Cathedral Ceilings, Hardwood Floors, First Floor Laundry | |
| Range, Microwave, Dishwasher, High End Refrigerator, Disposal | |
| Not in DB | |
| Park | |
| — | |
| — | |
| Gas Log |
Tax History
| Year | Property Taxes |
|---|---|
| 2012 | $7,781 |
| 2018 | $8,334 |
Contact Agent
Nearby Similar Homes
Nearby Sold Comparables
Contact Agent
Listing Provided By
Coldwell Banker Realty








