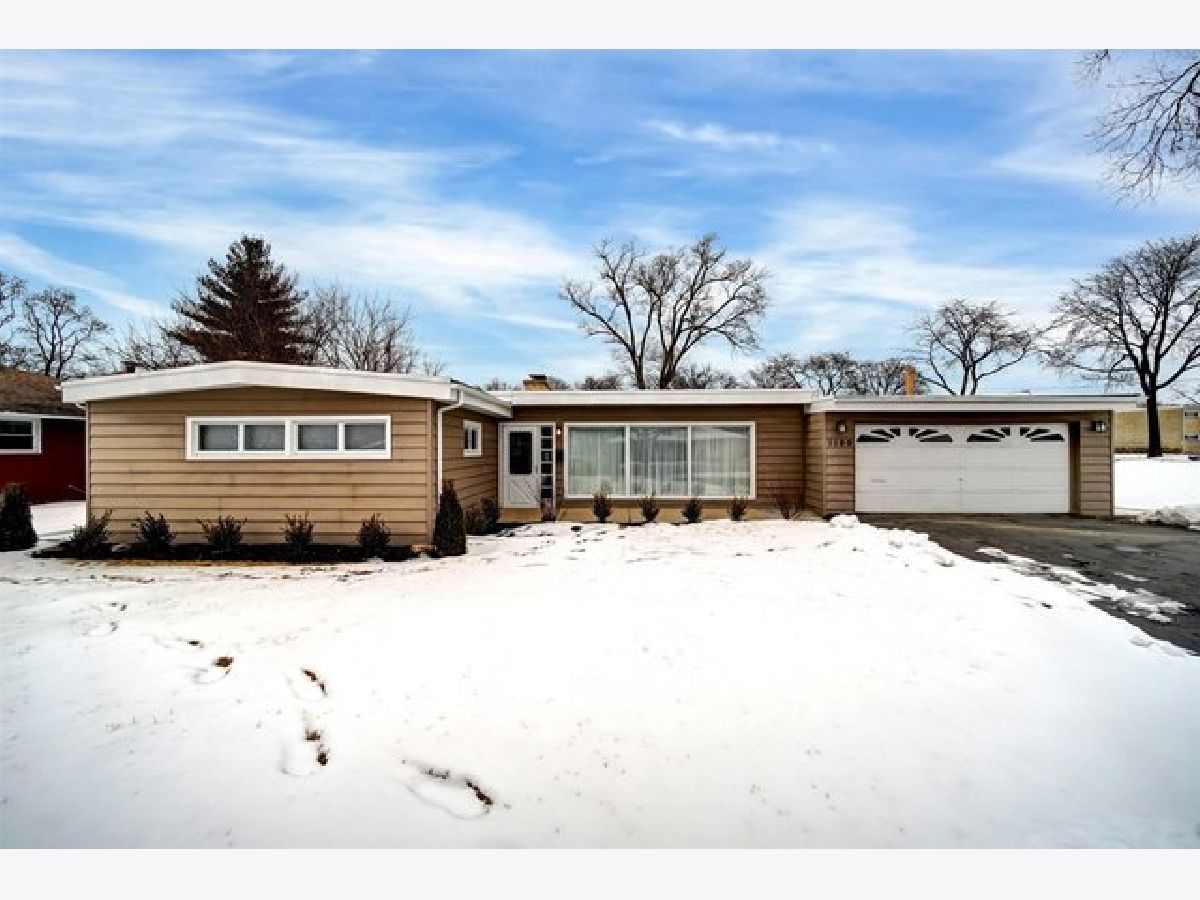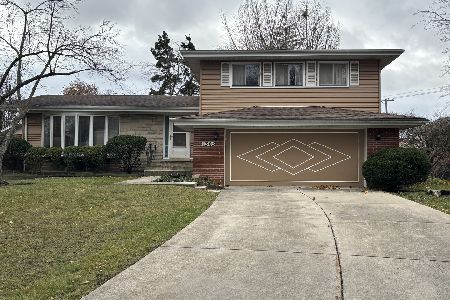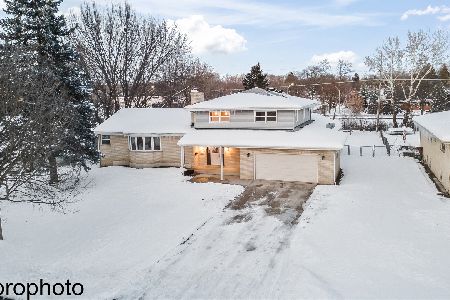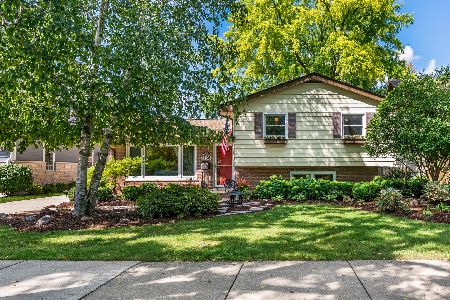1100 Euclid Avenue, Arlington Heights, Illinois 60005
$294,900
|
Sold
|
|
| Status: | Closed |
| Sqft: | 2,100 |
| Cost/Sqft: | $143 |
| Beds: | 3 |
| Baths: | 2 |
| Year Built: | 1956 |
| Property Taxes: | $6,805 |
| Days On Market: | 1798 |
| Lot Size: | 0,29 |
Description
Rare find in Arlington Heights!FULL REHAB-move in ready w/ tons of space! Bring your pickiest buyers to this unique open concept & airy Mid-century modern ranch w/lots of natural light. The unique features of the home appear immediately from the front door w/tons of exposed brick in living room holding wood burning fireplace&storage within the brick, exposed shiplap&beamed ceilings vaulting over the open floor plan of the home, as well as the full-sized windows allowing the natural light. Modern kitchen remodel boasts a striking quartz countertop, subway tile backsplash, new stainless-steel dual deep sink, all stainless-steel appliances, and attractive restored cabinets with classy black hardware. Skylight in the kitchen also promotes the abundance of natural light. Full bath rehab inc. ceramic radiant heated floors, granite vanity, & Kohler cast iron/ceramic shower/tub combo. Master BR has his/her closets & a convenient half bath. Family room addition w/wall-to-wall windows contributing to that natural light. Laundry/Mud room doubles as a massive storage room w/ exterior access to concrete patio. There are new floors throughout including new carpet in bedrooms & waterproof vinyl flooring throughout remainder of home. Whole house is freshly painted in attractive neutral palate. New lighting includes remote living room ceiling fan. 2.5 car attached garage w/more storage & new silent garage door opener w/external keypad. Over 2100 sq feet home all within a fully fenced & pro landscaped yard. Convenient walk to trains & downtown Arlington Heights! This is a must see & a 10+
Property Specifics
| Single Family | |
| — | |
| Ranch | |
| 1956 | |
| None | |
| — | |
| No | |
| 0.29 |
| Cook | |
| — | |
| 0 / Not Applicable | |
| None | |
| Lake Michigan | |
| Public Sewer | |
| 10966732 | |
| 03301170470000 |
Nearby Schools
| NAME: | DISTRICT: | DISTANCE: | |
|---|---|---|---|
|
Grade School
Westgate Elementary School |
25 | — | |
|
Middle School
South Middle School |
25 | Not in DB | |
|
High School
Rolling Meadows High School |
214 | Not in DB | |
Property History
| DATE: | EVENT: | PRICE: | SOURCE: |
|---|---|---|---|
| 29 Sep, 2010 | Sold | $190,000 | MRED MLS |
| 22 Jun, 2010 | Under contract | $195,000 | MRED MLS |
| — | Last price change | $199,900 | MRED MLS |
| 3 Dec, 2009 | Listed for sale | $275,000 | MRED MLS |
| 2 Apr, 2021 | Sold | $294,900 | MRED MLS |
| 17 Jan, 2021 | Under contract | $299,900 | MRED MLS |
| 8 Jan, 2021 | Listed for sale | $299,900 | MRED MLS |






























Room Specifics
Total Bedrooms: 3
Bedrooms Above Ground: 3
Bedrooms Below Ground: 0
Dimensions: —
Floor Type: Carpet
Dimensions: —
Floor Type: Carpet
Full Bathrooms: 2
Bathroom Amenities: —
Bathroom in Basement: 0
Rooms: No additional rooms
Basement Description: Slab
Other Specifics
| 2 | |
| Concrete Perimeter | |
| Asphalt,Side Drive | |
| Patio, Storms/Screens, Fire Pit | |
| Fenced Yard,Mature Trees | |
| 12804 | |
| — | |
| Half | |
| Vaulted/Cathedral Ceilings, Skylight(s), First Floor Bedroom, First Floor Laundry, First Floor Full Bath, Built-in Features, Ceiling - 10 Foot, Beamed Ceilings | |
| Range, Microwave, Dishwasher, Refrigerator, Washer, Dryer | |
| Not in DB | |
| Curbs, Sidewalks, Street Lights, Street Paved | |
| — | |
| — | |
| Wood Burning, Attached Fireplace Doors/Screen, Includes Accessories |
Tax History
| Year | Property Taxes |
|---|---|
| 2010 | $5,652 |
| 2021 | $6,805 |
Contact Agent
Nearby Similar Homes
Nearby Sold Comparables
Contact Agent
Listing Provided By
Keller Williams Momentum









