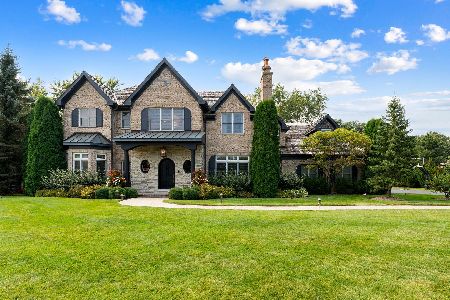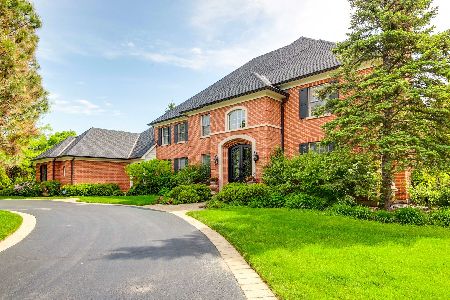1100 Farlin Court, Lake Forest, Illinois 60045
$1,395,000
|
Sold
|
|
| Status: | Closed |
| Sqft: | 4,225 |
| Cost/Sqft: | $330 |
| Beds: | 4 |
| Baths: | 5 |
| Year Built: | 2003 |
| Property Taxes: | $24,587 |
| Days On Market: | 1442 |
| Lot Size: | 0,47 |
Description
PRICED TO SELL!! CORNER PROPERTY ELEGANT CUSTOM HOME IN SOUGHT AFTER MIDDLEFORK FARMS!! OVER 6000 SQ. FT. OF LIVING SPACE WITH MANY UPGRADES INCLUDING BRAND NEW CEDAR ROOF AND GUTTERS!!! Low maintenance exterior. POTENTIAL FOR THREE HOME OFFICES FOR THOSE WORKING FROM HOME! Nestled on a beautifully landscaped wooded lot surrounded by the serene beauty of LF Open Lands, Elawa Farm and hiking trails of Middlefork Savannah, this magnificent home offers the best in comfort and luxury. Elegant custom finishes in this builder's own home include hardwood floors, custom millwork and open concept fully equipped kitchen perfect for the inspired home chef with butlers pantry and first floor private office. Fabulous primary suite with large closets and incredible finished deep pour lower level with fireplace, media room, wet bar and fifth bedroom and bath. Enjoy all that Lake Forest has to offer! Gorgeous beach, excellent schools and adorable downtown just minutes away from the city! Walk to the fabulous new Lake Forest Hospital from this wonderful location. LOW PROPERTY TAXES! HOME WARRANTY INCLUDED!
Property Specifics
| Single Family | |
| — | |
| — | |
| 2003 | |
| — | |
| — | |
| No | |
| 0.47 |
| Lake | |
| Middlefork Farm | |
| 300 / Quarterly | |
| — | |
| — | |
| — | |
| 11027626 | |
| 12303010230000 |
Nearby Schools
| NAME: | DISTRICT: | DISTANCE: | |
|---|---|---|---|
|
Grade School
Everett Elementary School |
67 | — | |
|
Middle School
Deer Path Middle School |
67 | Not in DB | |
|
High School
Lake Forest High School |
115 | Not in DB | |
Property History
| DATE: | EVENT: | PRICE: | SOURCE: |
|---|---|---|---|
| 15 Jun, 2022 | Sold | $1,395,000 | MRED MLS |
| 1 Mar, 2022 | Under contract | $1,395,000 | MRED MLS |
| 15 Feb, 2022 | Listed for sale | $1,395,000 | MRED MLS |
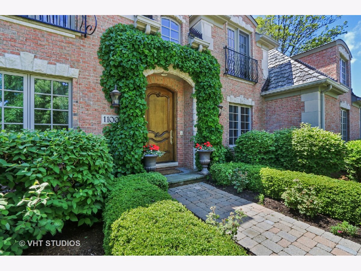
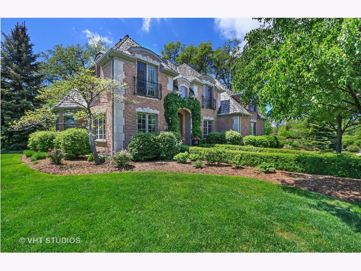
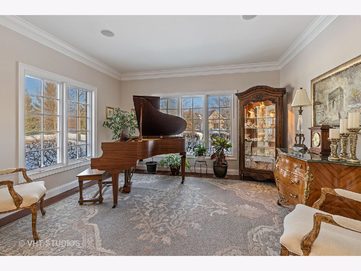
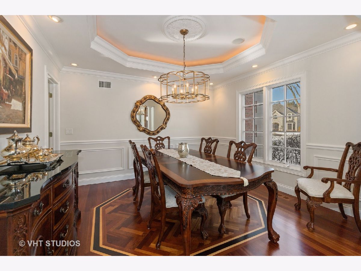
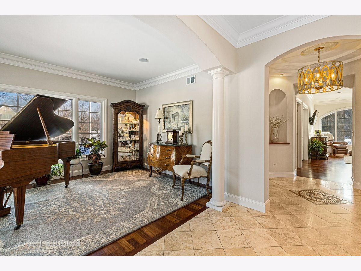
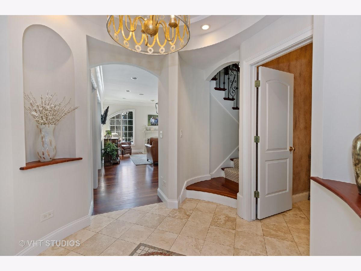
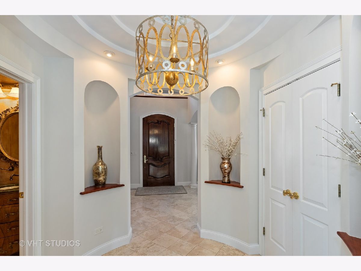
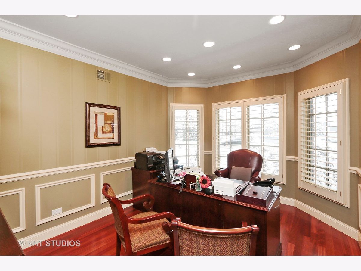
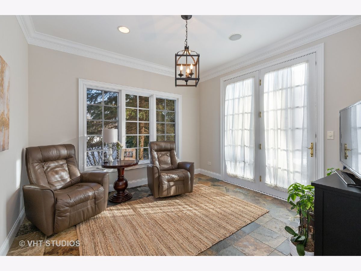
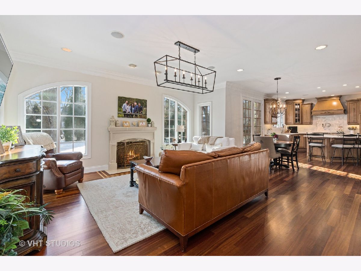
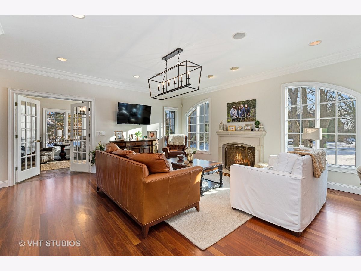
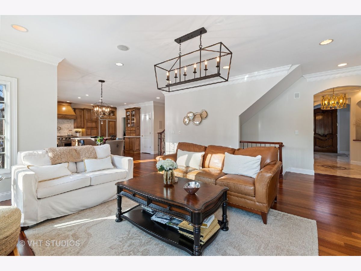
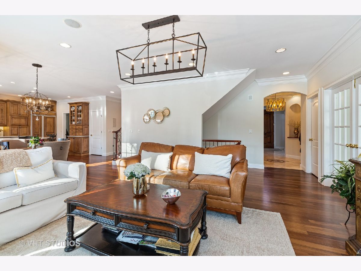
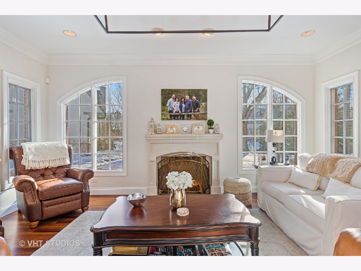
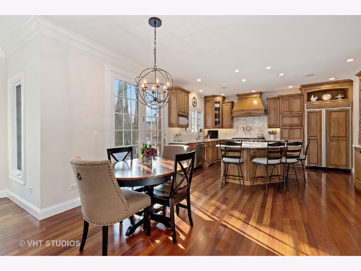
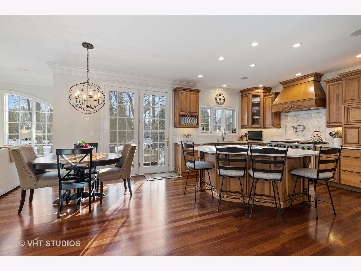
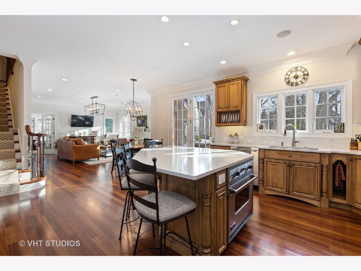
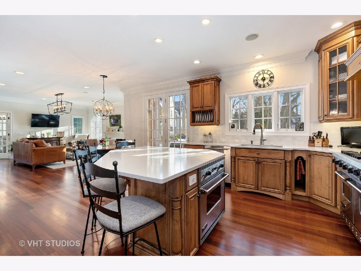
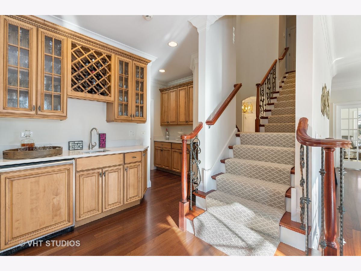
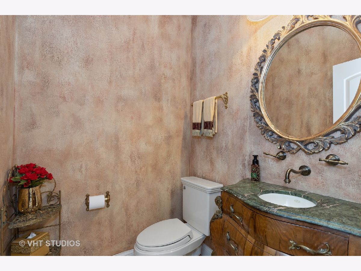
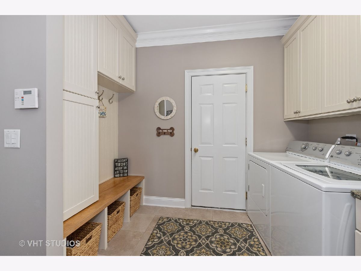
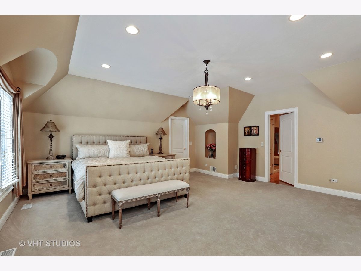
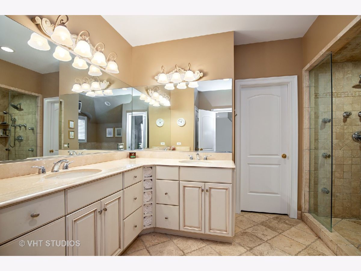
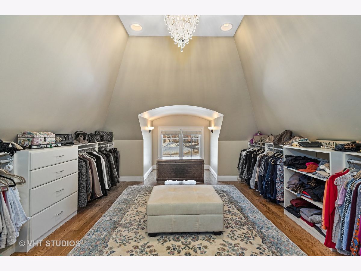
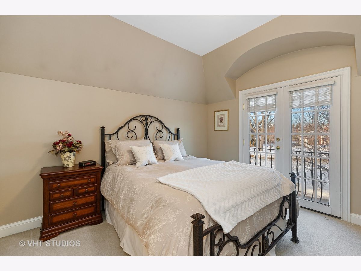
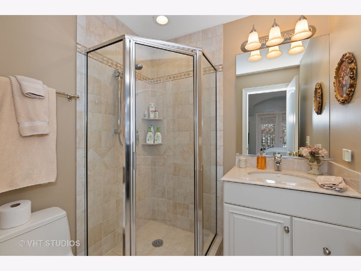
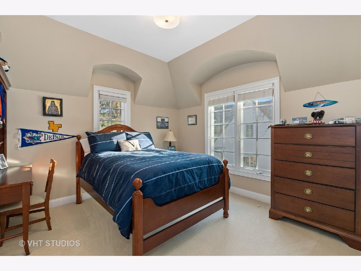
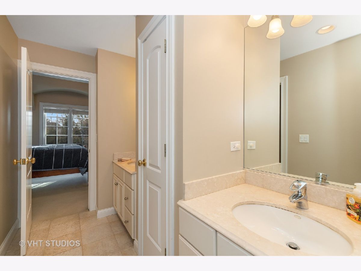
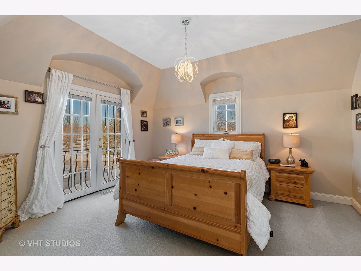
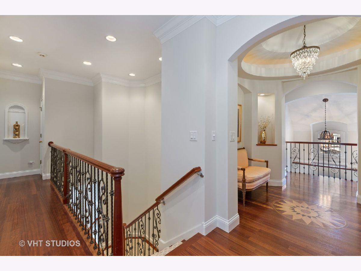
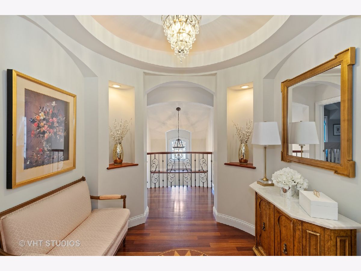
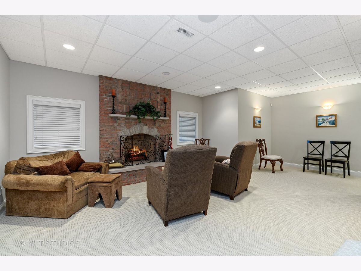
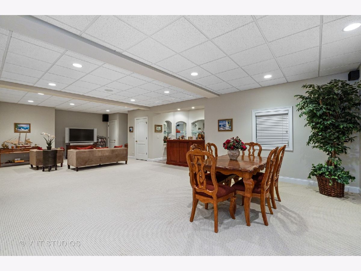
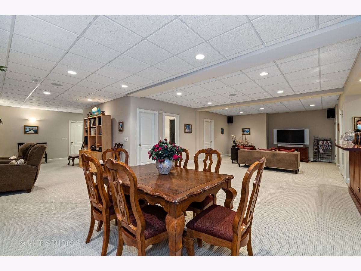
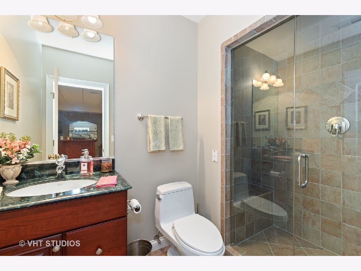
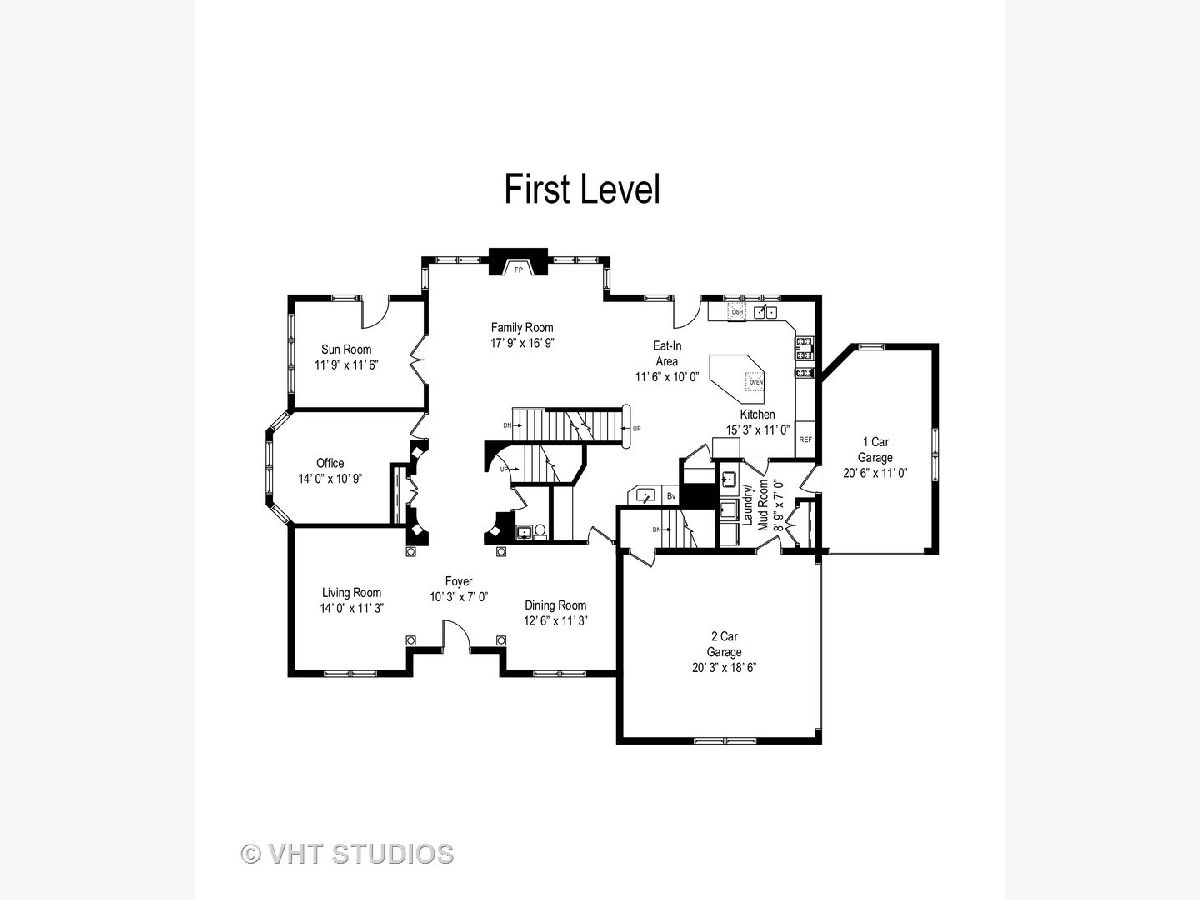
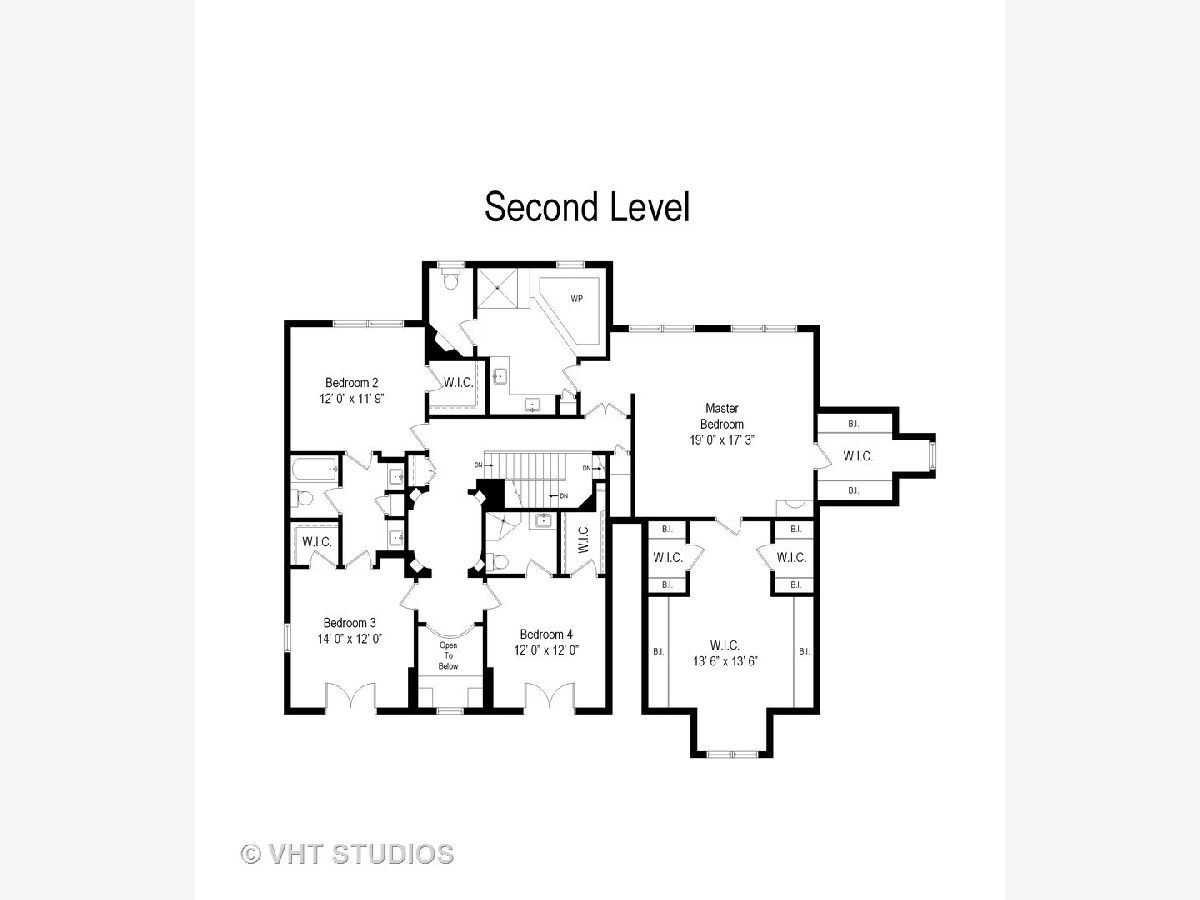
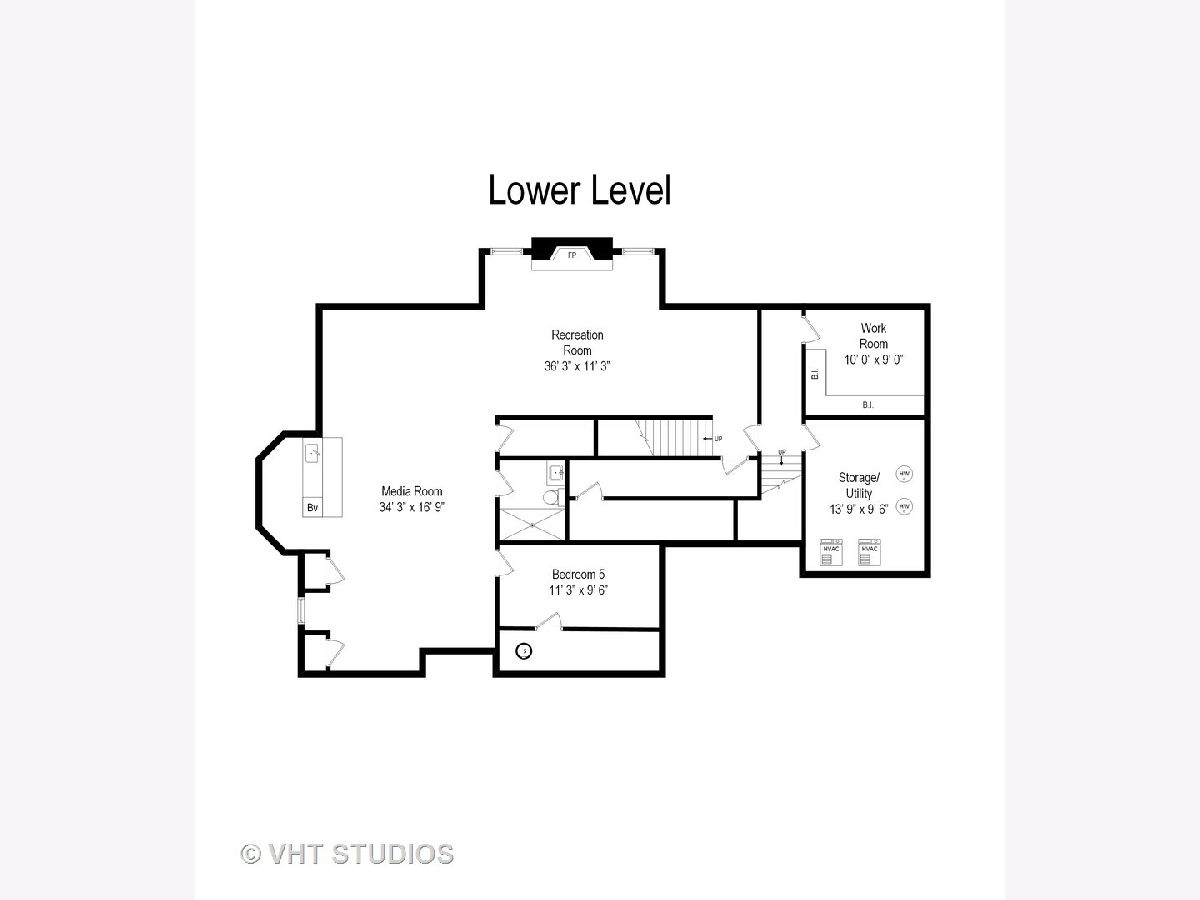
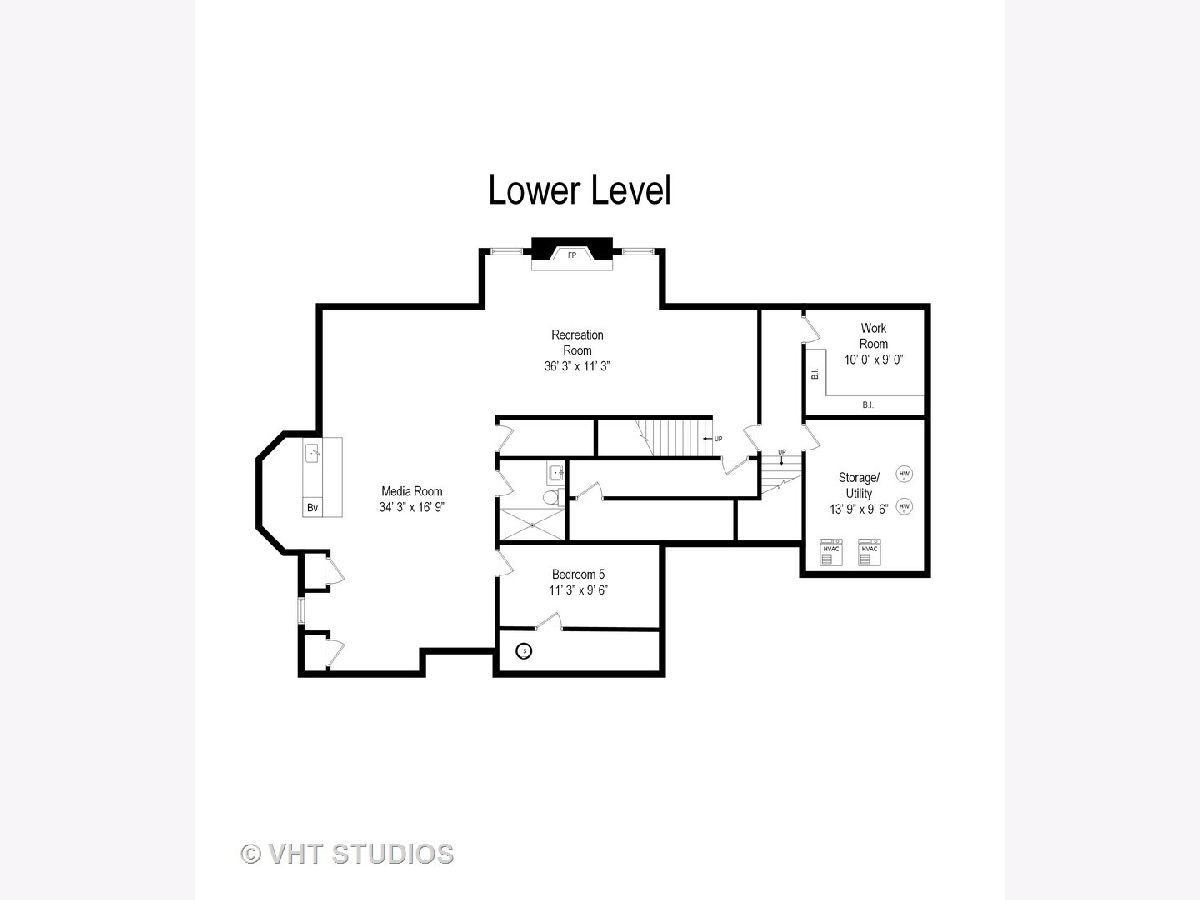
Room Specifics
Total Bedrooms: 5
Bedrooms Above Ground: 4
Bedrooms Below Ground: 1
Dimensions: —
Floor Type: —
Dimensions: —
Floor Type: —
Dimensions: —
Floor Type: —
Dimensions: —
Floor Type: —
Full Bathrooms: 5
Bathroom Amenities: Whirlpool,Separate Shower,Double Sink,Full Body Spray Shower
Bathroom in Basement: 1
Rooms: —
Basement Description: Finished
Other Specifics
| 3 | |
| — | |
| Asphalt,Brick | |
| — | |
| — | |
| 156X107X132 | |
| Unfinished | |
| — | |
| — | |
| — | |
| Not in DB | |
| — | |
| — | |
| — | |
| — |
Tax History
| Year | Property Taxes |
|---|---|
| 2022 | $24,587 |
Contact Agent
Nearby Similar Homes
Nearby Sold Comparables
Contact Agent
Listing Provided By
@properties Christie's International Real Estate

