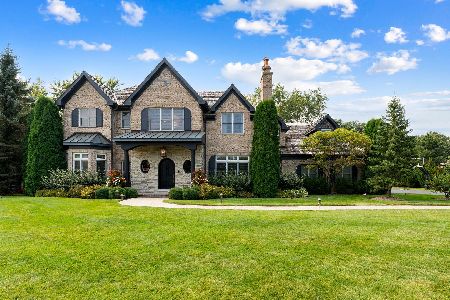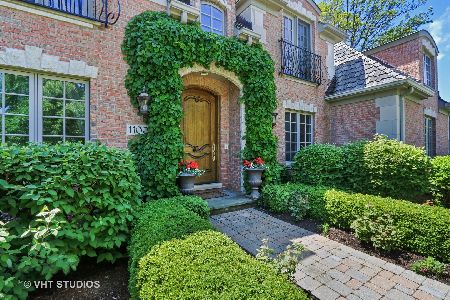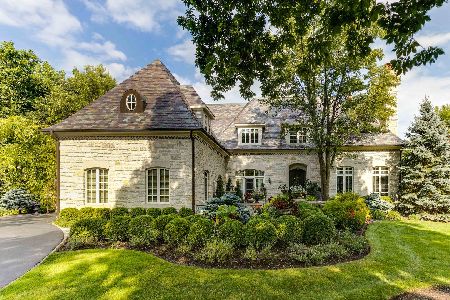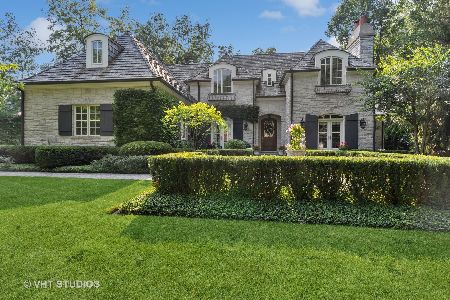1077 Aynsley Avenue, Lake Forest, Illinois 60045
$1,265,000
|
Sold
|
|
| Status: | Closed |
| Sqft: | 3,833 |
| Cost/Sqft: | $339 |
| Beds: | 4 |
| Baths: | 6 |
| Year Built: | 2007 |
| Property Taxes: | $24,041 |
| Days On Market: | 2776 |
| Lot Size: | 0,46 |
Description
~INCREDIBLE VALUE IN MIDDLEFORK FARM~ Set amongst 100 acres of Middlefork Savanna, this unique custom built stone and stucco home has been thoughtfully designed and enhanced with bespoke quality and mindful attention to details. Generously proportioned living space with an open floor plan feel, cherry wood and travertine floors, volume ceiling height and handmade cabinetry. Master bedroom enjoys 2 sided fireplace, large private balcony and exceptionally large master closet. Second floor bonus room for office or playroom. Enjoy a first floor office/4th bedroom suite and large enclosed screened in porch off kitchen. Basement offers a 5th bedroom suite, 3000 bottle capacity wine cellar, large media area, fireplace and bar for entertaining. Bluestone patio and sun filled professionally landscaped garden all within this incredible location.
Property Specifics
| Single Family | |
| — | |
| French Provincial | |
| 2007 | |
| Full | |
| — | |
| No | |
| 0.46 |
| Lake | |
| Middlefork Farm | |
| 300 / Quarterly | |
| Insurance | |
| Lake Michigan | |
| Public Sewer, Sewer-Storm | |
| 09995159 | |
| 12303010190000 |
Nearby Schools
| NAME: | DISTRICT: | DISTANCE: | |
|---|---|---|---|
|
Grade School
Everett Elementary School |
67 | — | |
|
Middle School
Deer Path Middle School |
67 | Not in DB | |
|
High School
Lake Forest High School |
115 | Not in DB | |
Property History
| DATE: | EVENT: | PRICE: | SOURCE: |
|---|---|---|---|
| 11 Jul, 2007 | Sold | $2,100,000 | MRED MLS |
| 7 Apr, 2007 | Under contract | $2,395,000 | MRED MLS |
| 12 Mar, 2007 | Listed for sale | $2,395,000 | MRED MLS |
| 9 May, 2015 | Under contract | $0 | MRED MLS |
| 28 Apr, 2015 | Listed for sale | $0 | MRED MLS |
| 2 May, 2017 | Listed for sale | $0 | MRED MLS |
| 19 Sep, 2018 | Sold | $1,265,000 | MRED MLS |
| 7 Aug, 2018 | Under contract | $1,299,000 | MRED MLS |
| 22 Jun, 2018 | Listed for sale | $1,299,000 | MRED MLS |
Room Specifics
Total Bedrooms: 5
Bedrooms Above Ground: 4
Bedrooms Below Ground: 1
Dimensions: —
Floor Type: Carpet
Dimensions: —
Floor Type: Carpet
Dimensions: —
Floor Type: Hardwood
Dimensions: —
Floor Type: —
Full Bathrooms: 6
Bathroom Amenities: Whirlpool,Separate Shower,Double Sink
Bathroom in Basement: 1
Rooms: Bedroom 5,Screened Porch,Bonus Room,Breakfast Room,Recreation Room,Other Room
Basement Description: Finished
Other Specifics
| 3 | |
| Concrete Perimeter | |
| Asphalt | |
| Balcony, Porch Screened, Brick Paver Patio | |
| Landscaped,Wooded | |
| 127 X 155 X 126 X 167 | |
| — | |
| Full | |
| Vaulted/Cathedral Ceilings, Bar-Wet, Hardwood Floors, First Floor Bedroom, First Floor Laundry, First Floor Full Bath | |
| Double Oven, Microwave, Dishwasher, High End Refrigerator, Washer, Dryer, Disposal | |
| Not in DB | |
| Sidewalks, Street Paved | |
| — | |
| — | |
| Gas Starter |
Tax History
| Year | Property Taxes |
|---|---|
| 2007 | $4,613 |
| 2018 | $24,041 |
Contact Agent
Nearby Sold Comparables
Contact Agent
Listing Provided By
Coldwell Banker Residential







