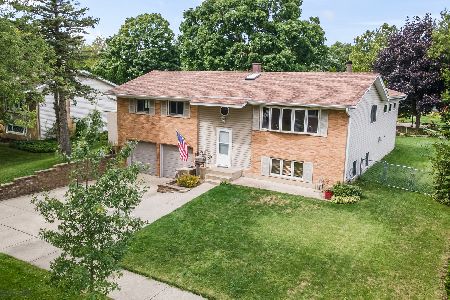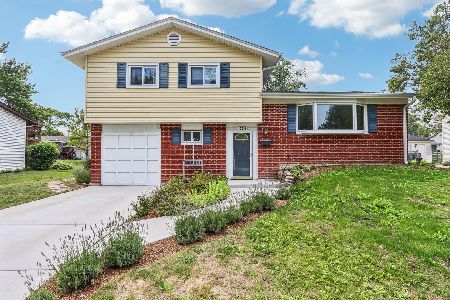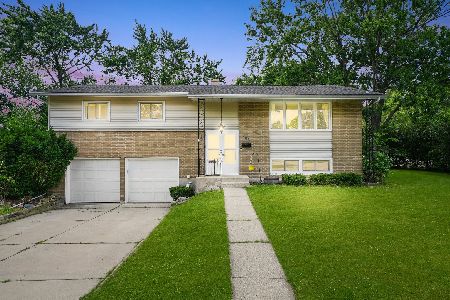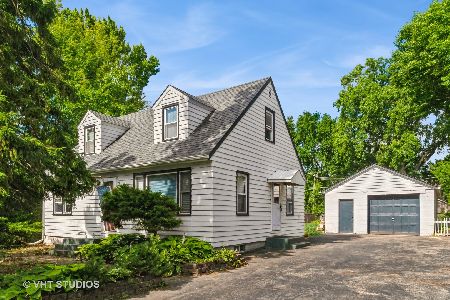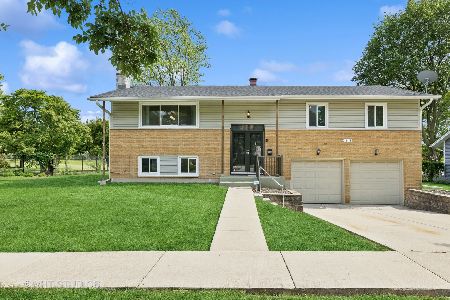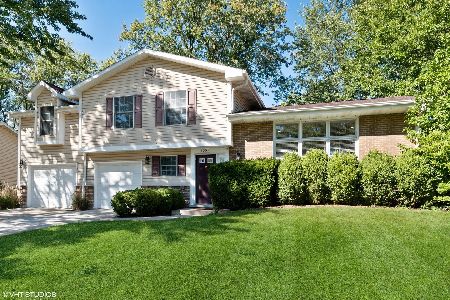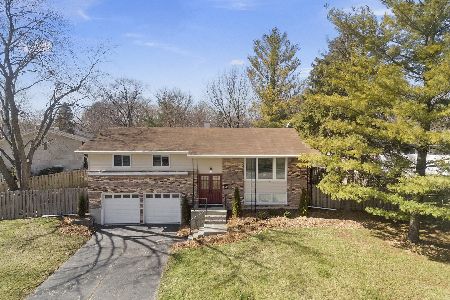1100 Fosket Drive, Palatine, Illinois 60074
$287,000
|
Sold
|
|
| Status: | Closed |
| Sqft: | 1,830 |
| Cost/Sqft: | $164 |
| Beds: | 4 |
| Baths: | 3 |
| Year Built: | 1962 |
| Property Taxes: | $7,538 |
| Days On Market: | 2024 |
| Lot Size: | 0,19 |
Description
Your new home search ends here! This updated home, nestled in a quiet Winston Park neighborhood with nearby parks, access to Hwy 53, and just a short drive to the Palatine Metra, will soar to the top of your "must-see" list! Between the open-style layout on the first floor, to the finished lower level, this home has all the space you need to entertain your loved ones or for expanding your household. Let your inner chef shine in the spectacular kitchen featuring updated SS appliances, a breakfast bar for added counter space, gleaming granite countertops, perfectly complemented by the tile backsplash. With warmer weather on the horizon, picture spending sunny days sipping a cold beverage on your deck, relaxing with a good book in hand, in your privately fenced backyard. Then at the end of the day, rest easy in your master suite knowing you have finally found a place to call "home." Don't let this incredible opportunity to own one of the few Regent models in the neighborhood pass you by! Schedule a tour today and see all the potential this home has to offer you, today!
Property Specifics
| Single Family | |
| — | |
| — | |
| 1962 | |
| Full | |
| REGENT | |
| No | |
| 0.19 |
| Cook | |
| Winston Park | |
| 0 / Not Applicable | |
| None | |
| Lake Michigan | |
| Public Sewer | |
| 10647519 | |
| 02133130190000 |
Property History
| DATE: | EVENT: | PRICE: | SOURCE: |
|---|---|---|---|
| 24 Jul, 2009 | Sold | $300,000 | MRED MLS |
| 24 Jun, 2009 | Under contract | $319,500 | MRED MLS |
| 9 Jun, 2009 | Listed for sale | $319,500 | MRED MLS |
| 24 Apr, 2020 | Sold | $287,000 | MRED MLS |
| 14 Mar, 2020 | Under contract | $299,999 | MRED MLS |
| 25 Feb, 2020 | Listed for sale | $299,999 | MRED MLS |
Room Specifics
Total Bedrooms: 4
Bedrooms Above Ground: 4
Bedrooms Below Ground: 0
Dimensions: —
Floor Type: Carpet
Dimensions: —
Floor Type: Carpet
Dimensions: —
Floor Type: Hardwood
Full Bathrooms: 3
Bathroom Amenities: Double Sink
Bathroom in Basement: 1
Rooms: Pantry
Basement Description: Finished
Other Specifics
| 2 | |
| Concrete Perimeter | |
| Concrete | |
| Deck | |
| Mature Trees | |
| 80X105 | |
| — | |
| Full | |
| Hardwood Floors | |
| Range, Microwave, Dishwasher, Washer, Dryer | |
| Not in DB | |
| Park, Curbs, Sidewalks, Street Lights, Street Paved | |
| — | |
| — | |
| Gas Log |
Tax History
| Year | Property Taxes |
|---|---|
| 2009 | $4,605 |
| 2020 | $7,538 |
Contact Agent
Nearby Similar Homes
Contact Agent
Listing Provided By
Market Place Housing

