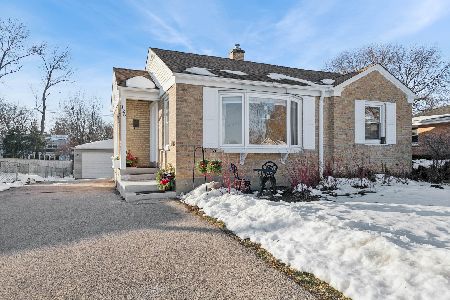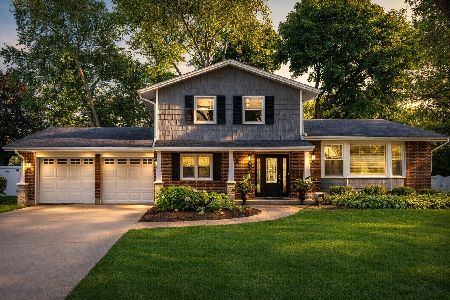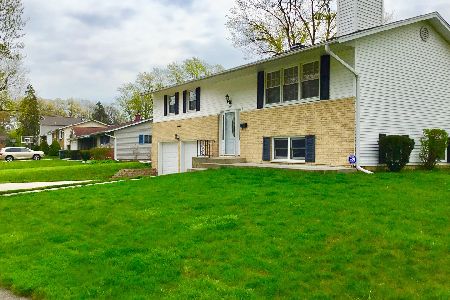1052 Fosket Drive, Palatine, Illinois 60074
$380,000
|
Sold
|
|
| Status: | Closed |
| Sqft: | 1,591 |
| Cost/Sqft: | $217 |
| Beds: | 3 |
| Baths: | 3 |
| Year Built: | 1964 |
| Property Taxes: | $7,553 |
| Days On Market: | 1577 |
| Lot Size: | 0,19 |
Description
Set in desirable Winston Park, this updated, turnkey home will captivate you! The charming entry welcomes you to this stunning home offering crown molding, hardwood floors and plenty of space for family and friends! Expansive living room opens to the spacious eat-in kitchen featuring Kraftmaid cabinetry, stainless steel appliances, quartz counters, white subway tile backsplash and French doors to the rear deck! Cozy up in the family room offering scenic views and access to the rear yard or use it as a flex space for a great home office for work from home days! The large primary suite with ensuite bath and huge walk-in closet with Elfa organizing system is certain to be a hit! Two additional spacious secondary bedrooms and hall bath round out the upper level. The lower-level rec room is a great hangout for all ages! Fully fenced rear yard with two-tier deck is the perfect place to relax and unwind. Two car garage with cement driveway! Perfectly located near schools, shopping, restaurants and conveniences. Drop by for a visit, you won't be disappointed!
Property Specifics
| Single Family | |
| — | |
| — | |
| 1964 | |
| Partial | |
| CUSTOM | |
| No | |
| 0.19 |
| Cook | |
| Winston Park | |
| 0 / Not Applicable | |
| None | |
| Lake Michigan | |
| Public Sewer | |
| 11233058 | |
| 02133130170000 |
Nearby Schools
| NAME: | DISTRICT: | DISTANCE: | |
|---|---|---|---|
|
Grade School
Winston Campus-elementary |
15 | — | |
|
Middle School
Winston Campus-junior High |
15 | Not in DB | |
|
High School
Palatine High School |
211 | Not in DB | |
Property History
| DATE: | EVENT: | PRICE: | SOURCE: |
|---|---|---|---|
| 12 Nov, 2021 | Sold | $380,000 | MRED MLS |
| 8 Oct, 2021 | Under contract | $345,000 | MRED MLS |
| 29 Sep, 2021 | Listed for sale | $345,000 | MRED MLS |
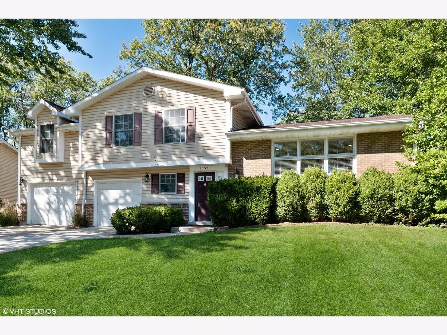
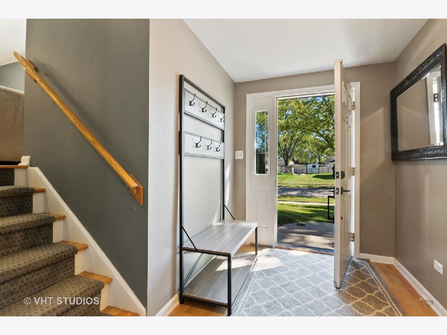
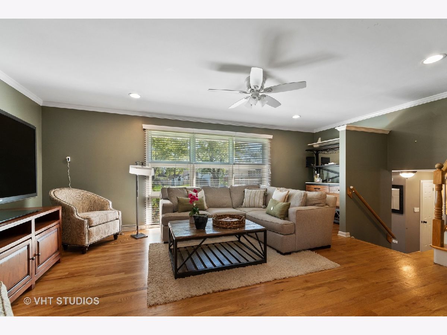
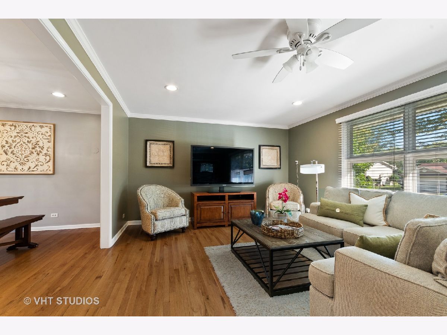
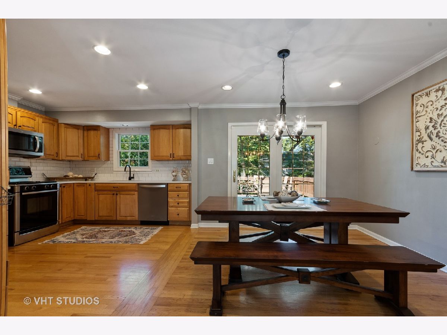
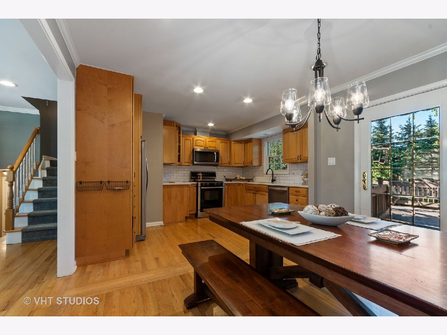
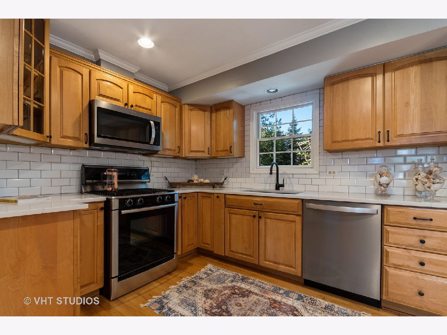
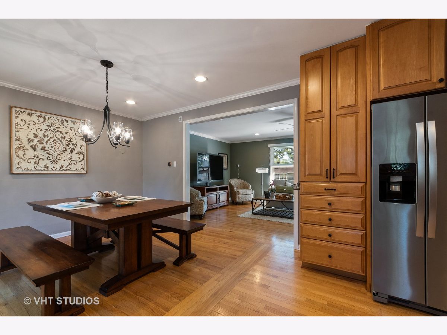
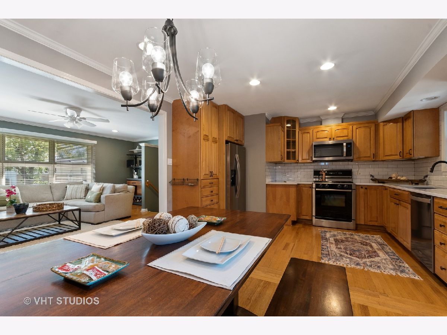
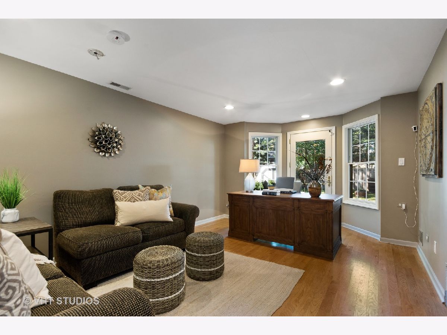
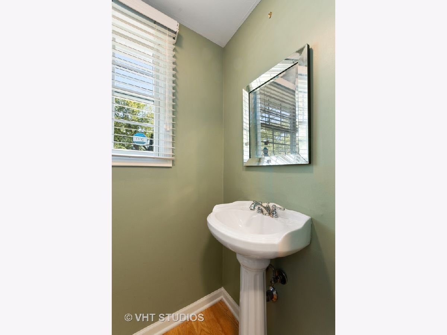
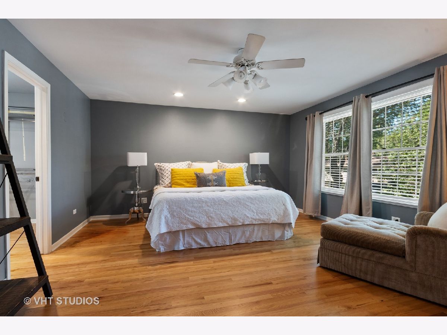
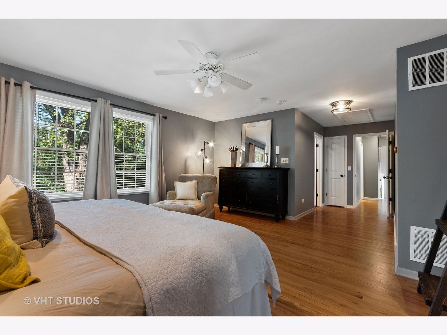
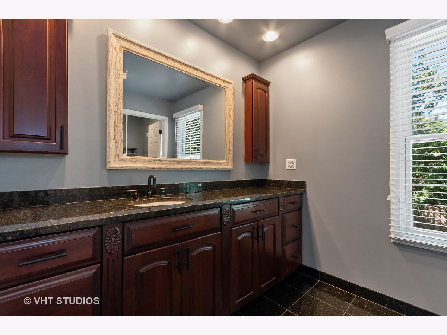
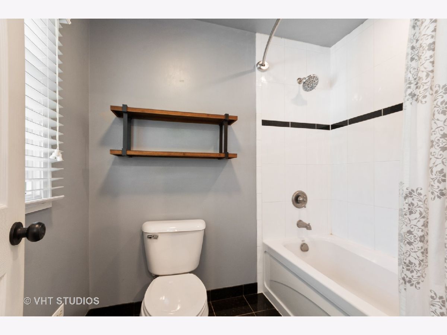
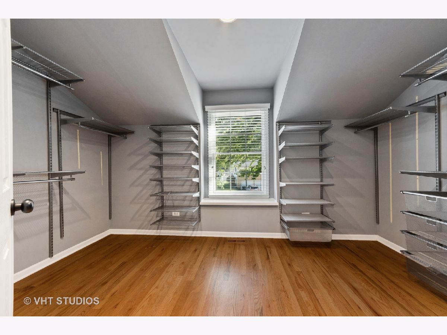
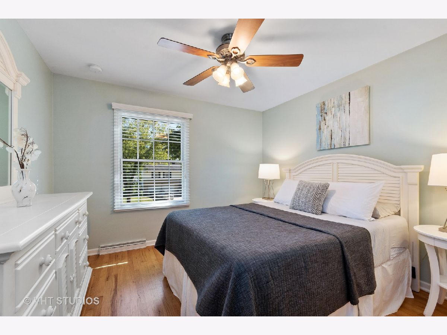
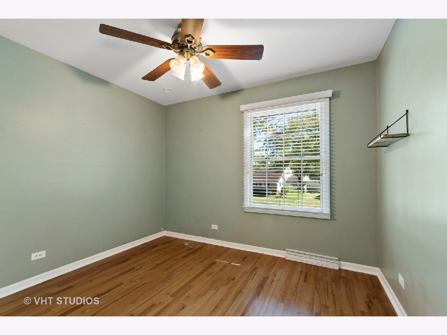
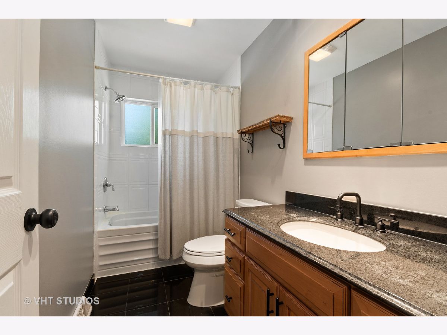
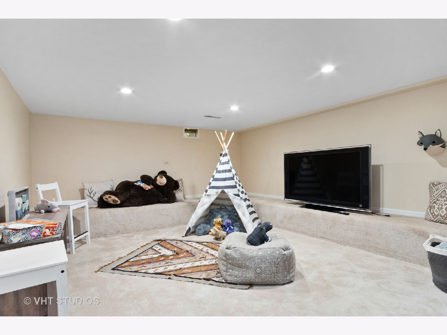
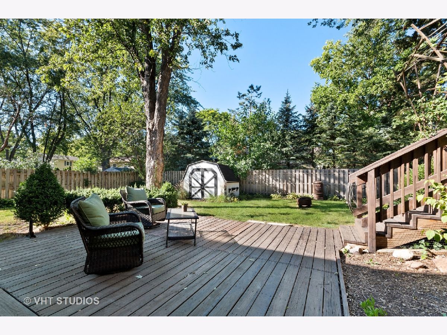
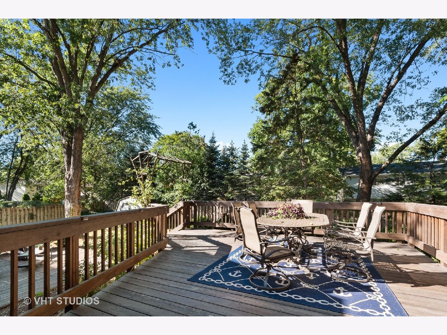
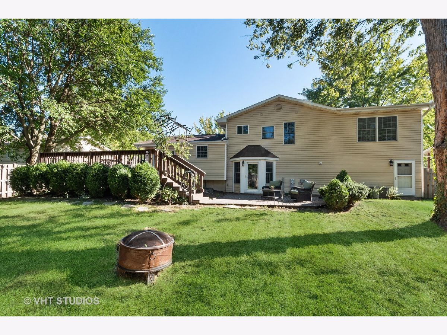
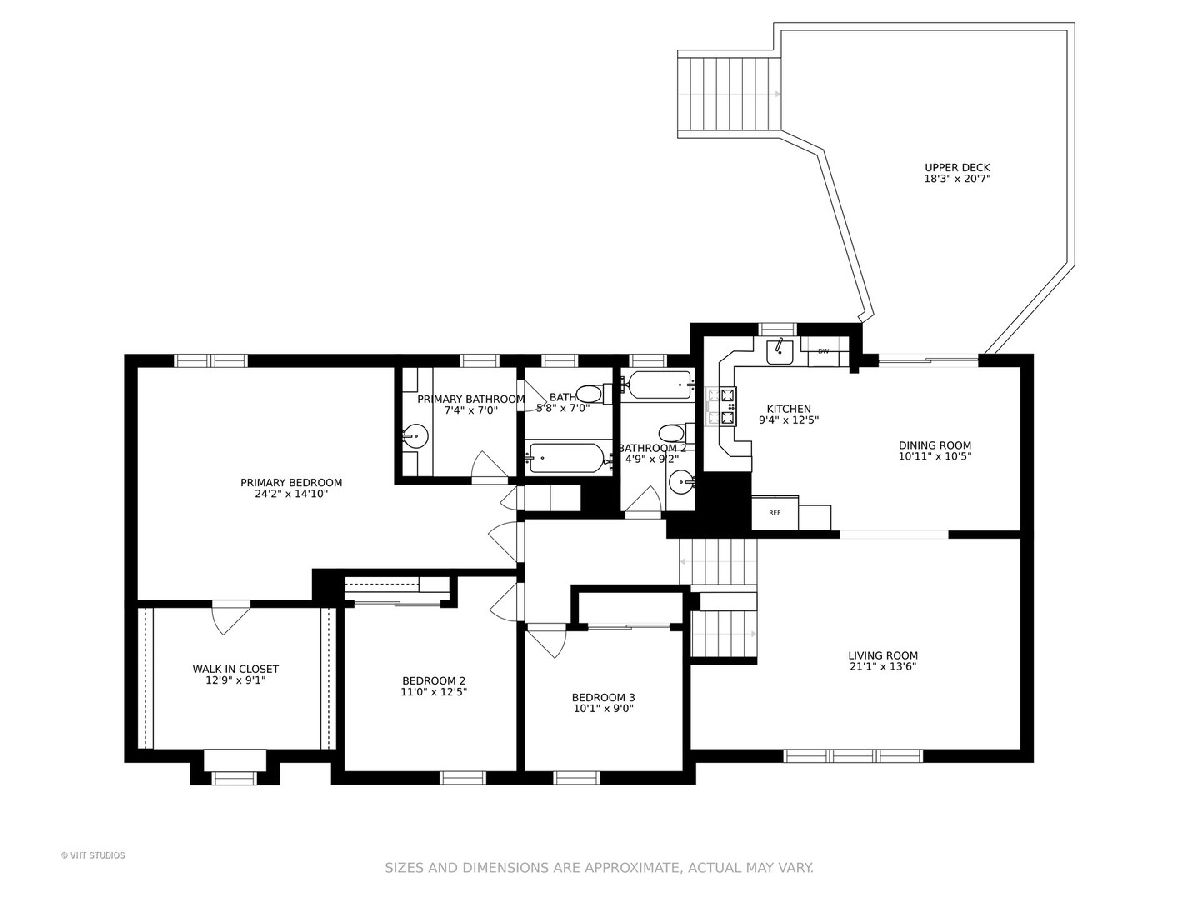
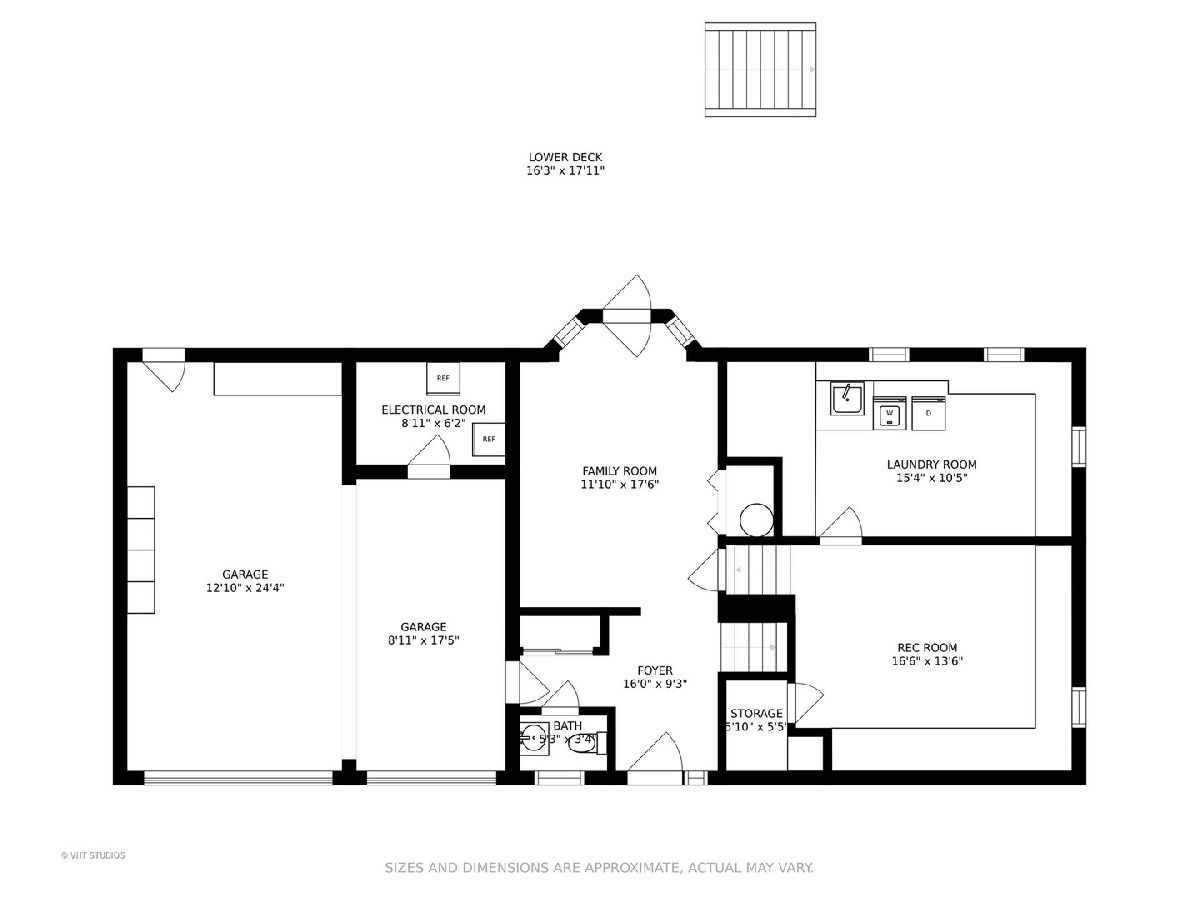
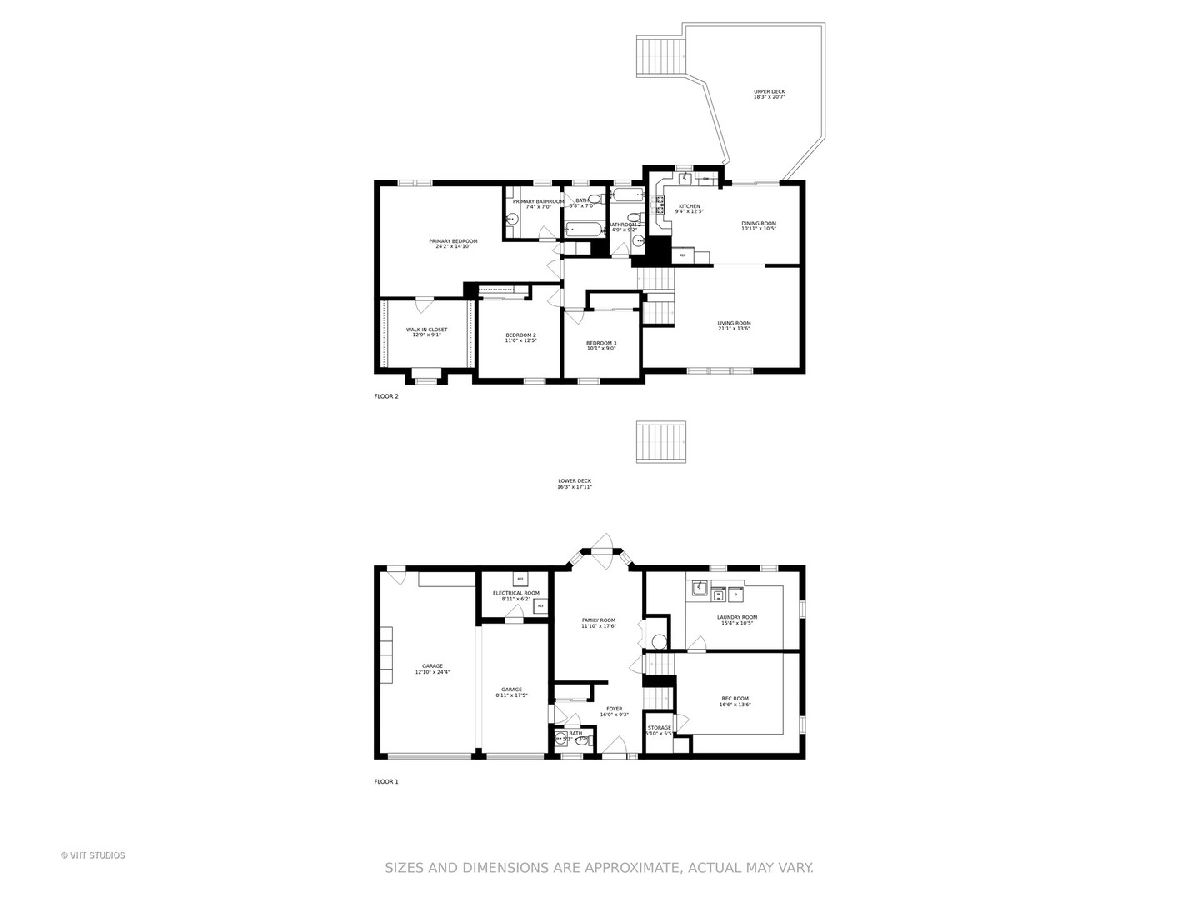
Room Specifics
Total Bedrooms: 3
Bedrooms Above Ground: 3
Bedrooms Below Ground: 0
Dimensions: —
Floor Type: Hardwood
Dimensions: —
Floor Type: Hardwood
Full Bathrooms: 3
Bathroom Amenities: —
Bathroom in Basement: 0
Rooms: Recreation Room
Basement Description: Partially Finished
Other Specifics
| 2 | |
| Concrete Perimeter | |
| Concrete | |
| Deck, Storms/Screens | |
| Fenced Yard,Landscaped | |
| 78X108X86X109 | |
| Pull Down Stair | |
| Full | |
| Hardwood Floors | |
| Range, Microwave, Dishwasher, Refrigerator, Washer, Dryer, Disposal | |
| Not in DB | |
| Park, Sidewalks, Street Lights, Street Paved | |
| — | |
| — | |
| — |
Tax History
| Year | Property Taxes |
|---|---|
| 2021 | $7,553 |
Contact Agent
Nearby Similar Homes
Nearby Sold Comparables
Contact Agent
Listing Provided By
@properties

