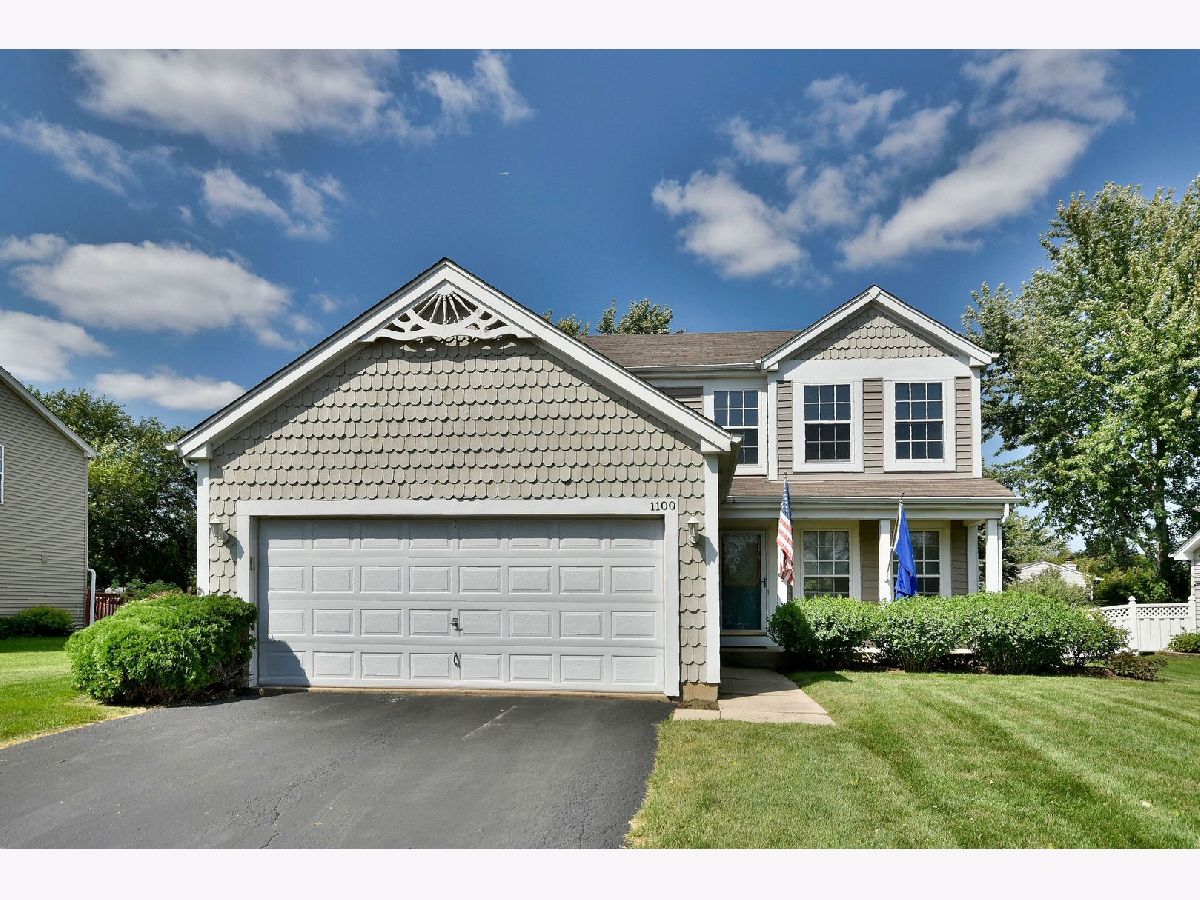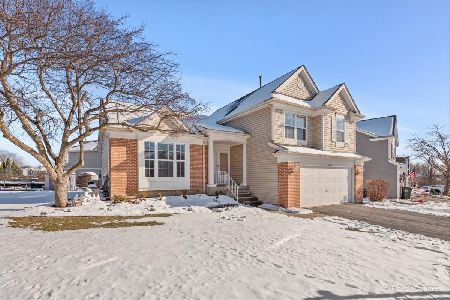1100 Harvard Circle, South Elgin, Illinois 60177
$365,000
|
Sold
|
|
| Status: | Closed |
| Sqft: | 2,030 |
| Cost/Sqft: | $175 |
| Beds: | 4 |
| Baths: | 3 |
| Year Built: | 1994 |
| Property Taxes: | $7,961 |
| Days On Market: | 892 |
| Lot Size: | 0,23 |
Description
Spacious home featuring an excellent layout in the desirable Wildmeadow Sub-Division of South Elgin. Offering over 2030 Sq. Ft. of comfortable living space across the main and 2nd floors, with an additional 1015 Sq. Ft. in the basement, most of which has been finished. The first floor showcases a seamless flow of hardwood flooring, tons of natural light, separate living room, dining room and kitchen with eating area open to the family room and leading to patio sliders revealing an expansive backyard with endless possibilities. The second floor has 4 generously sized bedrooms, the Primary bedroom with an en-suite bathroom, walk-in closet and separate linen closet. Most rooms have ceiling fans for year round comfort. Basement has large Recreation Room, Office, Laundry Room and a workshop area. Essential updates include a newer furnace and A/C (approximately 7 years old), hot water heater (approx. 6 years old), as well as a roof and siding that were replaced approximately 10 years ago. Some needed TLC/updating is reflected in the pricing. This home offers the perfect opportunity to add your personal touch. Home is being conveyed "As Is".
Property Specifics
| Single Family | |
| — | |
| — | |
| 1994 | |
| — | |
| — | |
| No | |
| 0.23 |
| Kane | |
| Wildmeadow | |
| — / Not Applicable | |
| — | |
| — | |
| — | |
| 11850983 | |
| 0634327034 |
Nearby Schools
| NAME: | DISTRICT: | DISTANCE: | |
|---|---|---|---|
|
High School
South Elgin High School |
46 | Not in DB | |
Property History
| DATE: | EVENT: | PRICE: | SOURCE: |
|---|---|---|---|
| 29 Sep, 2023 | Sold | $365,000 | MRED MLS |
| 21 Aug, 2023 | Under contract | $355,000 | MRED MLS |
| 18 Aug, 2023 | Listed for sale | $355,000 | MRED MLS |


Room Specifics
Total Bedrooms: 4
Bedrooms Above Ground: 4
Bedrooms Below Ground: 0
Dimensions: —
Floor Type: —
Dimensions: —
Floor Type: —
Dimensions: —
Floor Type: —
Full Bathrooms: 3
Bathroom Amenities: Separate Shower,Double Sink
Bathroom in Basement: 0
Rooms: —
Basement Description: Finished,Egress Window,Rec/Family Area,Storage Space
Other Specifics
| 2 | |
| — | |
| Asphalt | |
| — | |
| — | |
| 10019 | |
| Full | |
| — | |
| — | |
| — | |
| Not in DB | |
| — | |
| — | |
| — | |
| — |
Tax History
| Year | Property Taxes |
|---|---|
| 2023 | $7,961 |
Contact Agent
Nearby Similar Homes
Nearby Sold Comparables
Contact Agent
Listing Provided By
HOMESMART Connect LLC






