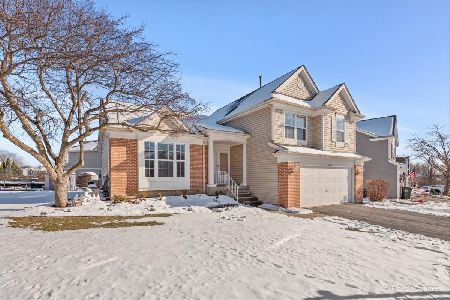1129 La Fayette Drive, South Elgin, Illinois 60177
$196,000
|
Sold
|
|
| Status: | Closed |
| Sqft: | 1,454 |
| Cost/Sqft: | $133 |
| Beds: | 3 |
| Baths: | 2 |
| Year Built: | 1984 |
| Property Taxes: | $4,518 |
| Days On Market: | 2747 |
| Lot Size: | 0,24 |
Description
Outstanding Location!!!! This Beautiful 3 Bedroom, 1.5 Bath Home Offers Full Finished Basement, 2 Car Garage, Enormous Fenced Yard, Deck & More! Fantastic Formal Living W/Open Views Of Foyer And Dining Room. Dining Room Is Perfect For Entertaining, Large Space With Great Views Of Kitchen, Family Room, & Living Room. Kitchen Offers Lots Of Cabinet & Counter Space As Well As Open View Of The Giant Park Sized Backyard. Large Master Suite With Great Closet Space. Shared Master Bath Has New Tub Surround That Was Just Installed. 2nd and 3rd Bedroom Are Spacious With Great Closet Space. Full Finished Basement Is Perfect Additional Rec Room, Offers Endless Possibilities With Dry Bar, Large Laundry Room, & Bonus Room Could Be Basement 4th Bedroom. Backyard Is Massive & Offers Open Space, Large Deck & More! Act Now This Home Is Will Sell FAST!
Property Specifics
| Single Family | |
| — | |
| Colonial | |
| 1984 | |
| Full | |
| RANCH | |
| No | |
| 0.24 |
| Kane | |
| Glens Of Fox Ridge | |
| 0 / Not Applicable | |
| None | |
| Public | |
| Public Sewer | |
| 10024903 | |
| 0634327010 |
Nearby Schools
| NAME: | DISTRICT: | DISTANCE: | |
|---|---|---|---|
|
Grade School
Willard Elementary School |
46 | — | |
|
Middle School
Kenyon Woods Middle School |
46 | Not in DB | |
|
High School
South Elgin High School |
46 | Not in DB | |
Property History
| DATE: | EVENT: | PRICE: | SOURCE: |
|---|---|---|---|
| 4 Sep, 2018 | Sold | $196,000 | MRED MLS |
| 23 Jul, 2018 | Under contract | $192,900 | MRED MLS |
| 20 Jul, 2018 | Listed for sale | $192,900 | MRED MLS |
Room Specifics
Total Bedrooms: 3
Bedrooms Above Ground: 3
Bedrooms Below Ground: 0
Dimensions: —
Floor Type: Carpet
Dimensions: —
Floor Type: Carpet
Full Bathrooms: 2
Bathroom Amenities: —
Bathroom in Basement: 0
Rooms: Bonus Room,Recreation Room
Basement Description: Partially Finished
Other Specifics
| 2 | |
| Concrete Perimeter | |
| Asphalt | |
| Deck | |
| Fenced Yard | |
| 60X166 | |
| Dormer | |
| — | |
| Wood Laminate Floors | |
| Range, Dishwasher, Refrigerator, Washer, Dryer | |
| Not in DB | |
| — | |
| — | |
| — | |
| — |
Tax History
| Year | Property Taxes |
|---|---|
| 2018 | $4,518 |
Contact Agent
Nearby Similar Homes
Nearby Sold Comparables
Contact Agent
Listing Provided By
Five Star Realty, Inc









