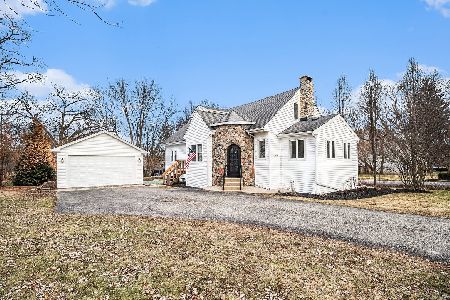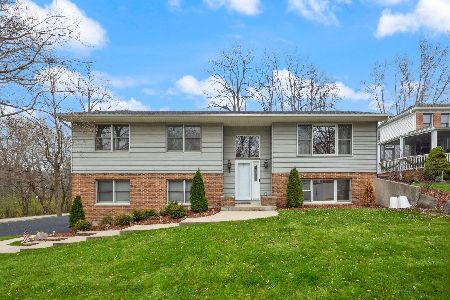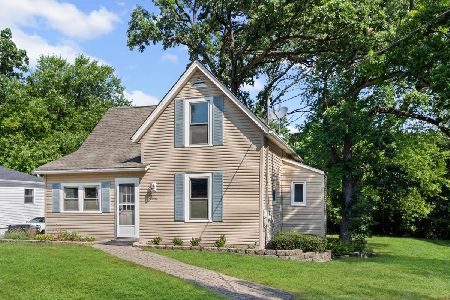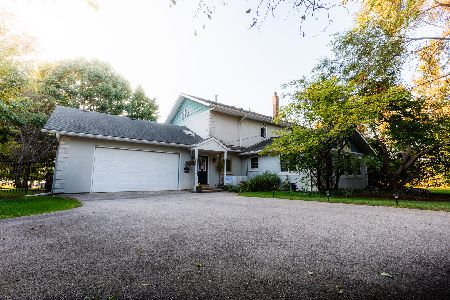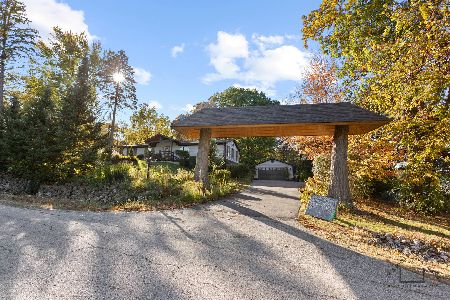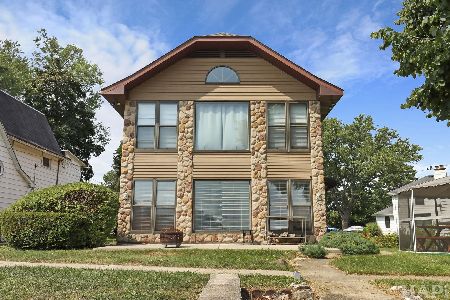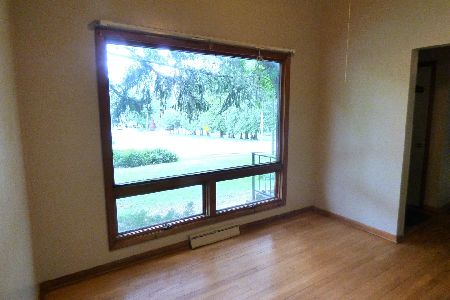1100 Hillcrest Avenue, Fox River Grove, Illinois 60021
$385,000
|
Sold
|
|
| Status: | Closed |
| Sqft: | 2,429 |
| Cost/Sqft: | $159 |
| Beds: | 4 |
| Baths: | 4 |
| Year Built: | 2004 |
| Property Taxes: | $10,530 |
| Days On Market: | 1671 |
| Lot Size: | 0,40 |
Description
Updates galore! Hardwood floors throughout main floor. Eat in kitchen with table space and w/42" cabinets * quartz counters & sink. Stone FP & custom bookshelves in FR. Master bath w/whirlpool tub, dbl sinks, WIC & separate shower. Full finished basement w/wet bar, rec room & full bath is AMAZING * Newer patio, storage shed & swing set in beautiful nice and flat fenced yard * 3 Car Garage * Great location! Must see! This beauty will not last, don't let this one get away (seller may need time to find their next home:) Please exclude window treatments, as they match sellers bedding, thank you
Property Specifics
| Single Family | |
| — | |
| — | |
| 2004 | |
| Full | |
| — | |
| No | |
| 0.4 |
| Mc Henry | |
| — | |
| 0 / Not Applicable | |
| None | |
| Public | |
| Public Sewer | |
| 11102957 | |
| 2019177040 |
Nearby Schools
| NAME: | DISTRICT: | DISTANCE: | |
|---|---|---|---|
|
Grade School
Algonquin Road Elementary School |
3 | — | |
|
Middle School
Fox River Grove Jr Hi School |
3 | Not in DB | |
|
High School
Cary-grove Community High School |
155 | Not in DB | |
Property History
| DATE: | EVENT: | PRICE: | SOURCE: |
|---|---|---|---|
| 15 Feb, 2007 | Sold | $392,000 | MRED MLS |
| 15 Jan, 2007 | Under contract | $399,900 | MRED MLS |
| 1 Nov, 2006 | Listed for sale | $399,900 | MRED MLS |
| 13 Sep, 2013 | Sold | $292,500 | MRED MLS |
| 20 Jul, 2013 | Under contract | $299,900 | MRED MLS |
| 17 Jul, 2013 | Listed for sale | $299,900 | MRED MLS |
| 16 Sep, 2021 | Sold | $385,000 | MRED MLS |
| 26 Jun, 2021 | Under contract | $385,000 | MRED MLS |
| 26 Jun, 2021 | Listed for sale | $385,000 | MRED MLS |
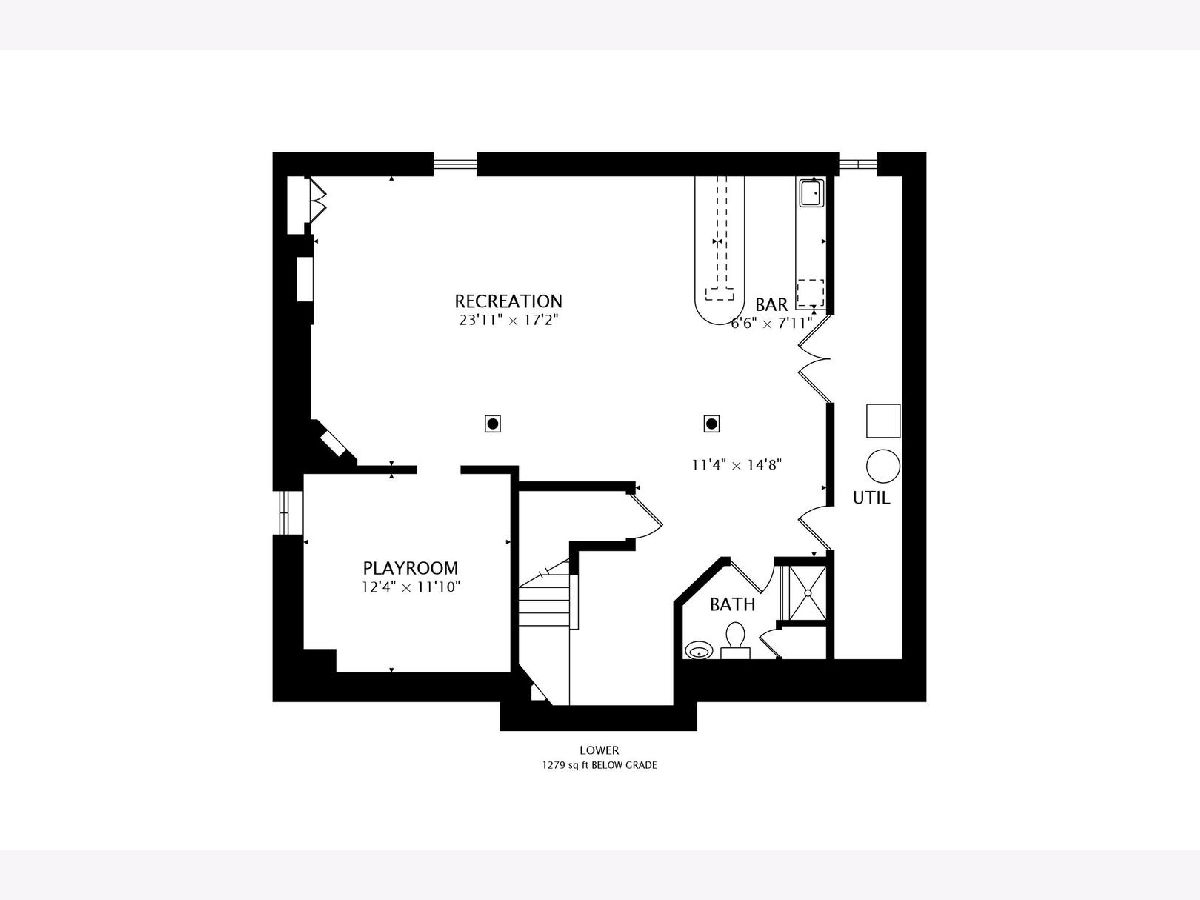
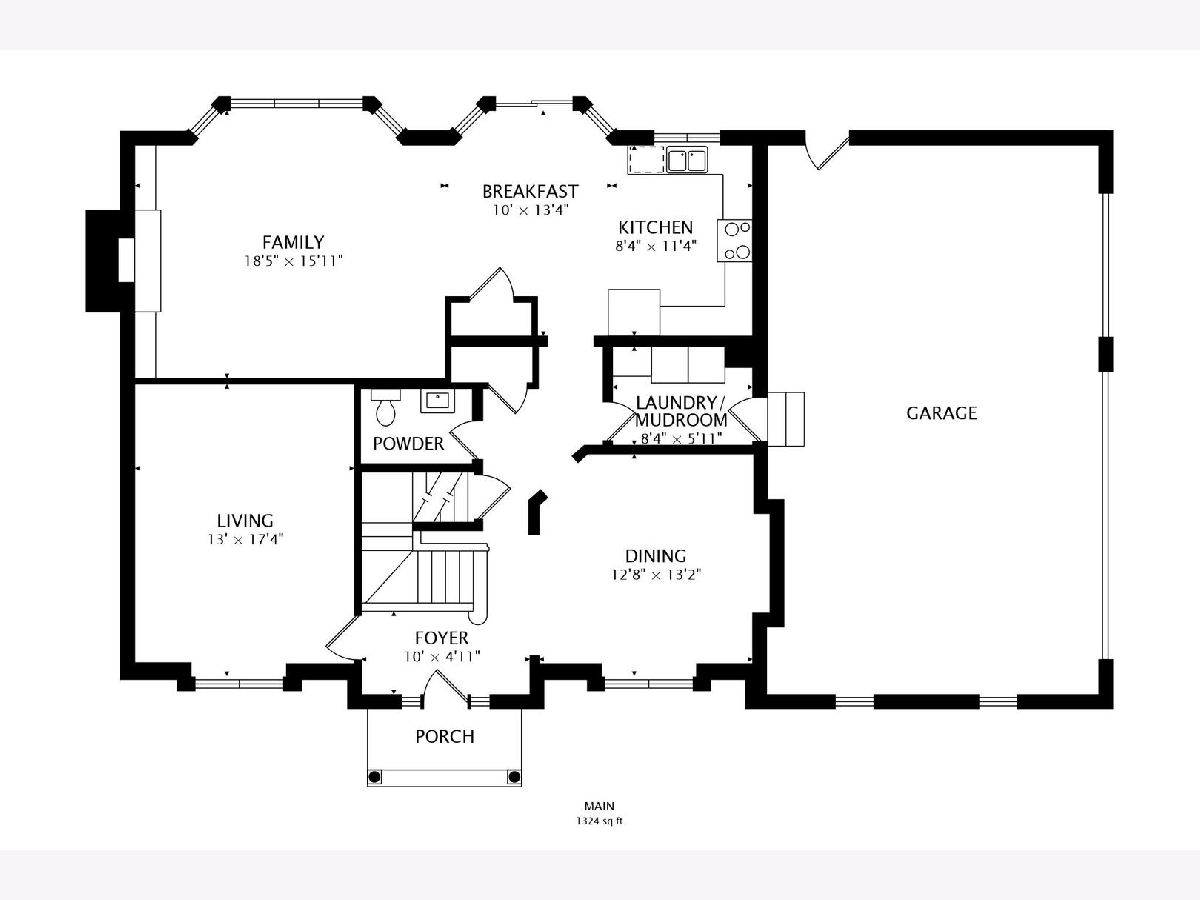
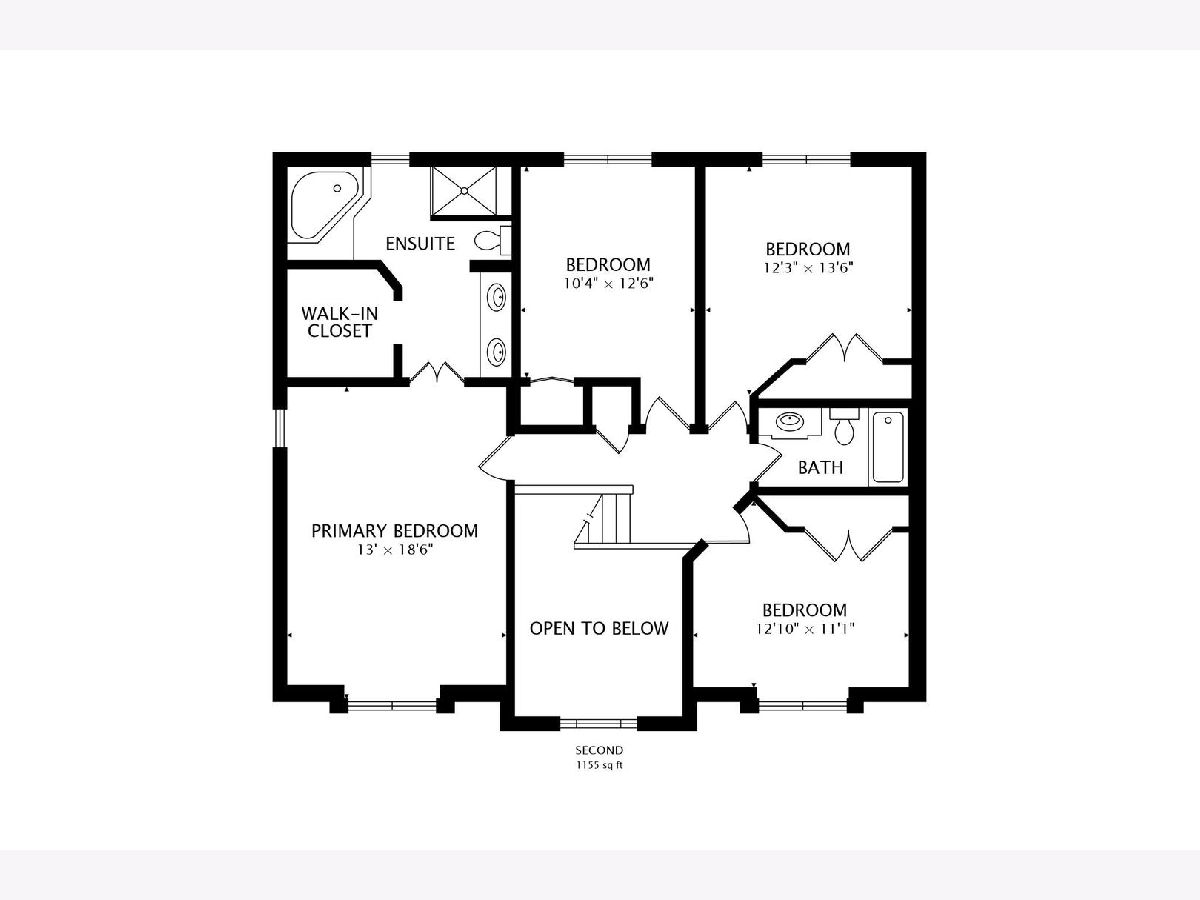
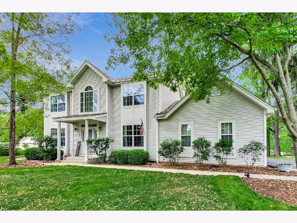
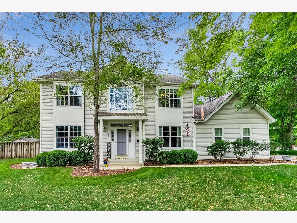
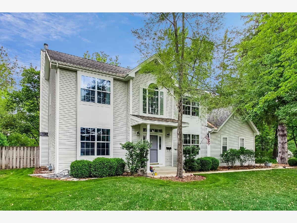
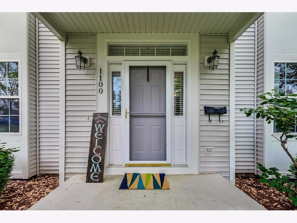
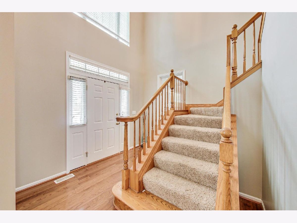
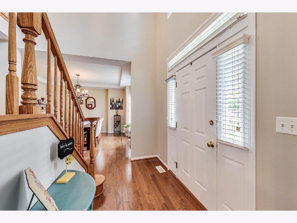
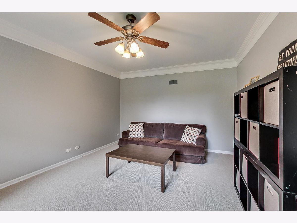
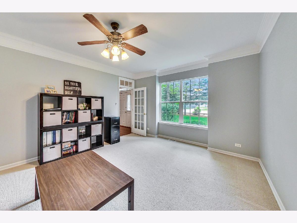
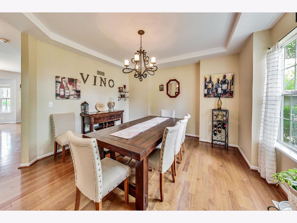
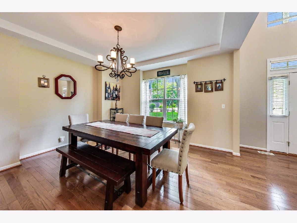
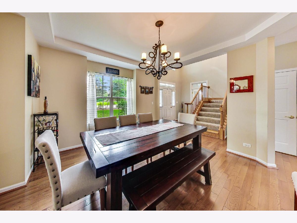
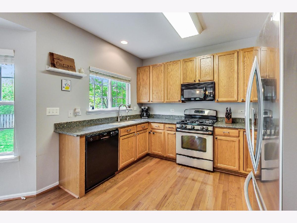
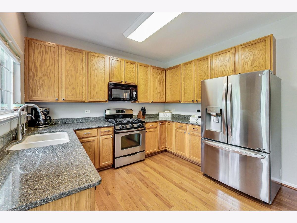
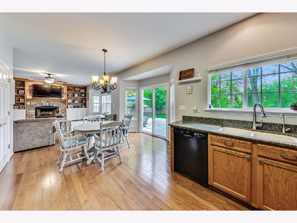
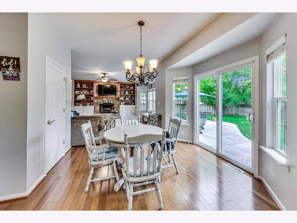
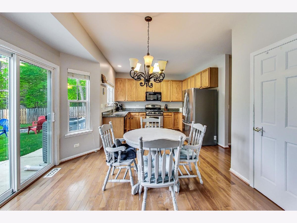
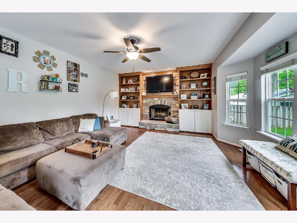
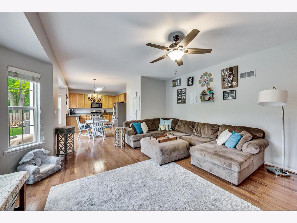
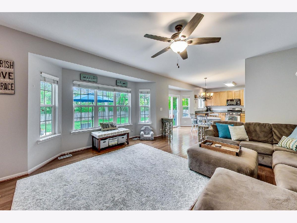
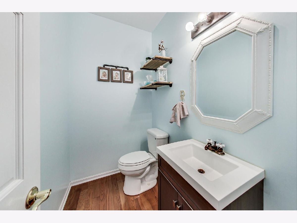
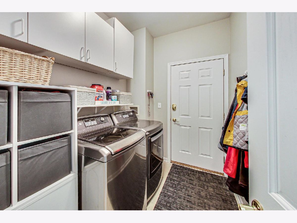
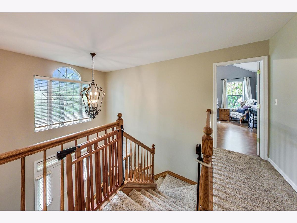
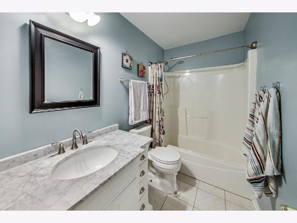
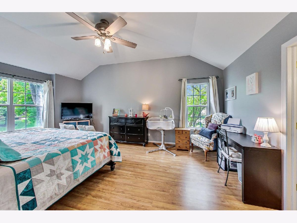
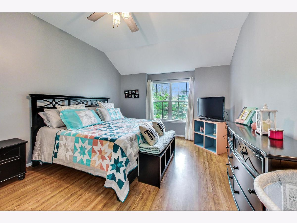
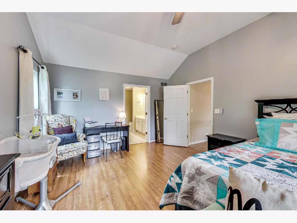
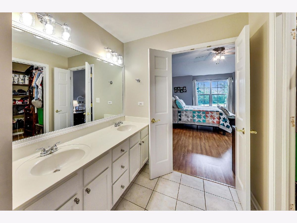
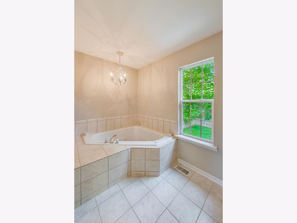
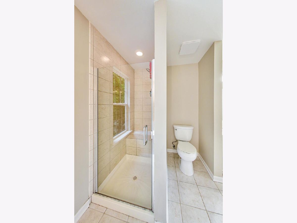
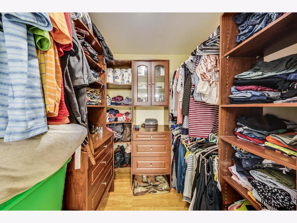
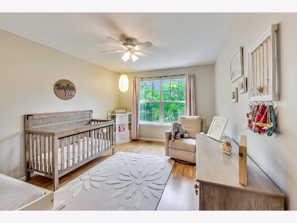
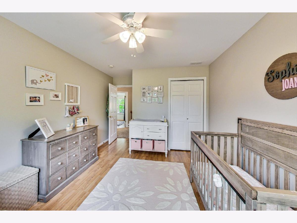
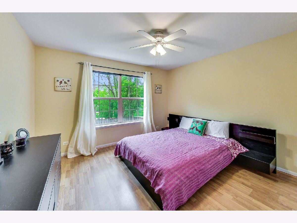
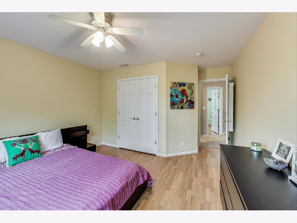
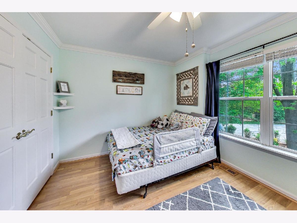
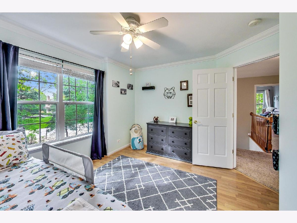
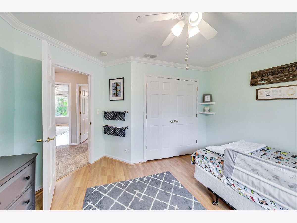
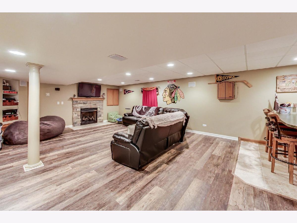
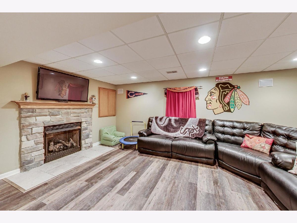
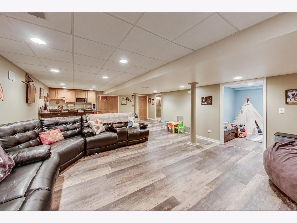
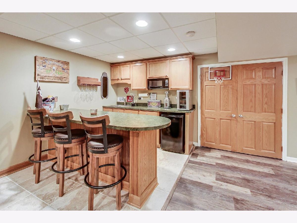
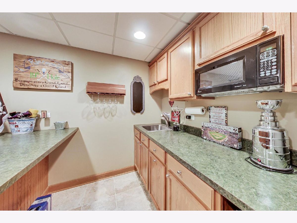
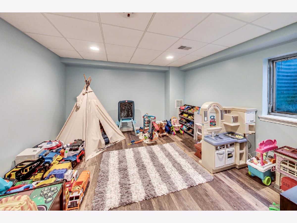
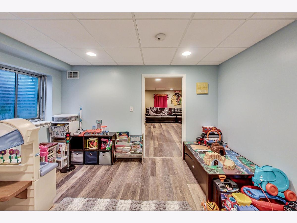
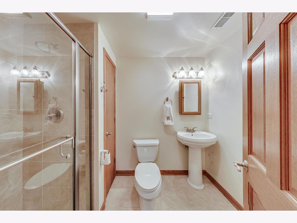
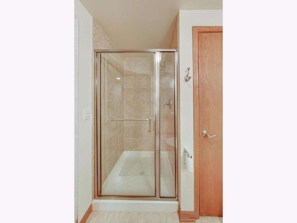
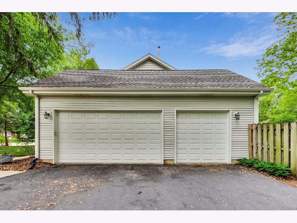
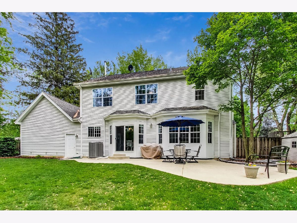
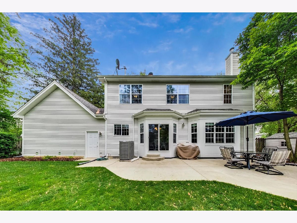
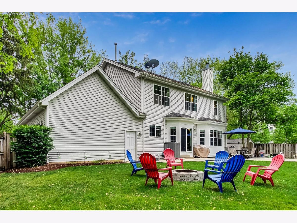
Room Specifics
Total Bedrooms: 4
Bedrooms Above Ground: 4
Bedrooms Below Ground: 0
Dimensions: —
Floor Type: Wood Laminate
Dimensions: —
Floor Type: Wood Laminate
Dimensions: —
Floor Type: Wood Laminate
Full Bathrooms: 4
Bathroom Amenities: Separate Shower,Double Sink
Bathroom in Basement: 1
Rooms: Office,Recreation Room,Foyer,Storage,Walk In Closet
Basement Description: Finished
Other Specifics
| 3 | |
| Concrete Perimeter | |
| Asphalt | |
| Patio | |
| Fenced Yard,Landscaped | |
| 94 X 21 X 132 X 111 150 | |
| — | |
| Full | |
| Vaulted/Cathedral Ceilings, Bar-Wet, Hardwood Floors, First Floor Laundry | |
| Range, Microwave, Dishwasher, Refrigerator, Washer, Dryer, Disposal | |
| Not in DB | |
| — | |
| — | |
| — | |
| Wood Burning, Gas Starter |
Tax History
| Year | Property Taxes |
|---|---|
| 2007 | $7,635 |
| 2013 | $9,096 |
| 2021 | $10,530 |
Contact Agent
Nearby Similar Homes
Nearby Sold Comparables
Contact Agent
Listing Provided By
@properties

