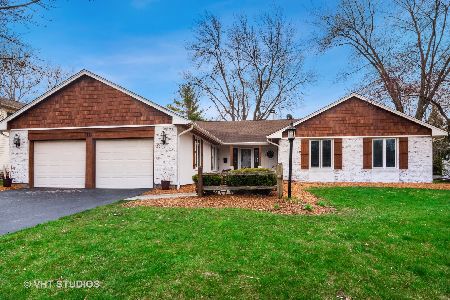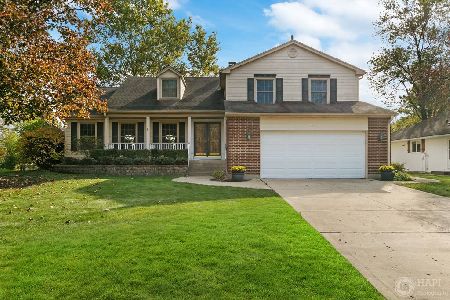1100 Hunting Court, Palatine, Illinois 60067
$511,500
|
Sold
|
|
| Status: | Closed |
| Sqft: | 2,716 |
| Cost/Sqft: | $195 |
| Beds: | 5 |
| Baths: | 3 |
| Year Built: | 1970 |
| Property Taxes: | $12,152 |
| Days On Market: | 3062 |
| Lot Size: | 0,27 |
Description
Every detail was carefully considered in this unparalleled renovation! This home has been transformed to absolute perfection. Showcasing esquite attention to detail this open concept functional floorplan offers the perfect space. Beautifully upgraded kitchen hosting custom 42" cabinetry, hard surfaced countertops, SS appliances and adjoining eating area. Formal entry way, generously scaled living room, dining room and first floor office/optional 5th bedroom. Expanded famiy room with fireplace overlooking private yard with dualing patios. Luxurious master suite with large walk in closet and ensuite bath offering: double vanities, spa like shower and floating tub. Full basement, hardwood flooring throughout first floor, new roof, electrical, plumbing, baths and so much more! Perfectly located near award winning schools, parks, downtown Palatine and transportation.
Property Specifics
| Single Family | |
| — | |
| Other | |
| 1970 | |
| Full | |
| — | |
| No | |
| 0.27 |
| Cook | |
| Hunting Ridge | |
| 0 / Not Applicable | |
| None | |
| Public | |
| Public Sewer | |
| 09740761 | |
| 02214070340000 |
Nearby Schools
| NAME: | DISTRICT: | DISTANCE: | |
|---|---|---|---|
|
Grade School
Hunting Ridge Elementary School |
15 | — | |
|
Middle School
Plum Grove Junior High School |
15 | Not in DB | |
|
High School
Wm Fremd High School |
211 | Not in DB | |
Property History
| DATE: | EVENT: | PRICE: | SOURCE: |
|---|---|---|---|
| 30 Apr, 2018 | Sold | $511,500 | MRED MLS |
| 1 Mar, 2018 | Under contract | $529,900 | MRED MLS |
| — | Last price change | $549,900 | MRED MLS |
| 5 Sep, 2017 | Listed for sale | $549,900 | MRED MLS |
Room Specifics
Total Bedrooms: 5
Bedrooms Above Ground: 5
Bedrooms Below Ground: 0
Dimensions: —
Floor Type: Carpet
Dimensions: —
Floor Type: Carpet
Dimensions: —
Floor Type: Carpet
Dimensions: —
Floor Type: —
Full Bathrooms: 3
Bathroom Amenities: Separate Shower,Double Sink,Garden Tub
Bathroom in Basement: 0
Rooms: Bedroom 5,Bonus Room,Foyer
Basement Description: Unfinished
Other Specifics
| 2.5 | |
| Concrete Perimeter | |
| Asphalt | |
| Patio | |
| Cul-De-Sac | |
| 79X111X134X143 | |
| Unfinished | |
| Full | |
| Skylight(s), Hardwood Floors, First Floor Bedroom | |
| Range, Microwave, Dishwasher, Refrigerator, Disposal, Stainless Steel Appliance(s) | |
| Not in DB | |
| Sidewalks, Street Paved | |
| — | |
| — | |
| Wood Burning |
Tax History
| Year | Property Taxes |
|---|---|
| 2018 | $12,152 |
Contact Agent
Nearby Similar Homes
Nearby Sold Comparables
Contact Agent
Listing Provided By
Coldwell Banker Residential Brokerage











