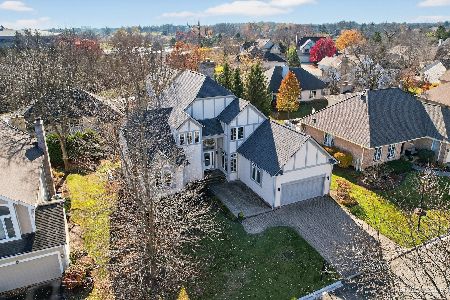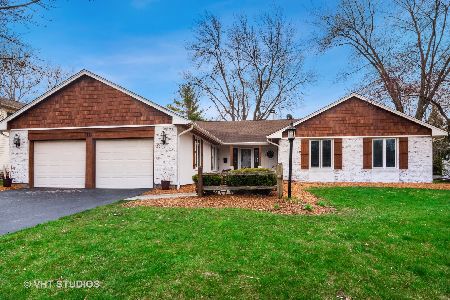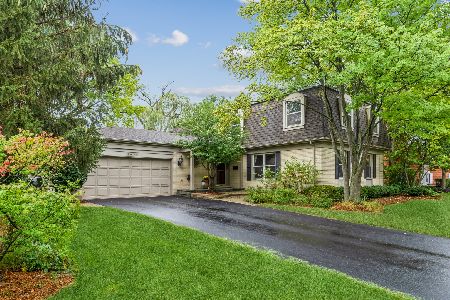1085 Hunting Drive, Palatine, Illinois 60067
$478,000
|
Sold
|
|
| Status: | Closed |
| Sqft: | 2,707 |
| Cost/Sqft: | $172 |
| Beds: | 4 |
| Baths: | 3 |
| Year Built: | 1969 |
| Property Taxes: | $0 |
| Days On Market: | 1755 |
| Lot Size: | 0,28 |
Description
Stop by and check out this beautiful Darlington model in Hunting Ridge. The NEW beautiful white kitchen is stunning! The home boasts Hardy Board siding and newer Marvin Infinity windows with a lifetime warranty. Plus, the replacement of all doors. This popular model features a spacious living room highlighted with crown molding. The dining room is combined with the living room for great entertaining space. The updated eat-in kitchen offers beautiful white cabinetry, granite countertops, and stainless steel appliances. The family room boasts a gorgeous fireplace and french doors out to the deck. The Primary Suite offers an extra-large shower and soaking tub along with a large walk-in closet. The secondary bedrooms all have hardwood floors and share an updated bath. The lower level is finished for additional entertaining space. The laundry is conveniently located on the first floor. 200 AMP service. This is move-in ready. Enjoy the rest of the summer in this beautiful yard. Award-winning schools.
Property Specifics
| Single Family | |
| — | |
| Contemporary | |
| 1969 | |
| Partial | |
| DARLINGTON | |
| No | |
| 0.28 |
| Cook | |
| Hunting Ridge | |
| — / Not Applicable | |
| None | |
| Lake Michigan | |
| Public Sewer | |
| 10998949 | |
| 02214080250000 |
Nearby Schools
| NAME: | DISTRICT: | DISTANCE: | |
|---|---|---|---|
|
Grade School
Hunting Ridge Elementary School |
15 | — | |
|
Middle School
Plum Grove Junior High School |
15 | Not in DB | |
|
High School
Wm Fremd High School |
211 | Not in DB | |
Property History
| DATE: | EVENT: | PRICE: | SOURCE: |
|---|---|---|---|
| 8 Apr, 2021 | Sold | $478,000 | MRED MLS |
| 20 Feb, 2021 | Under contract | $464,900 | MRED MLS |
| 19 Feb, 2021 | Listed for sale | $464,900 | MRED MLS |
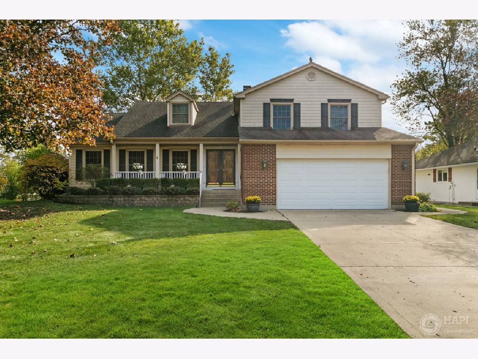
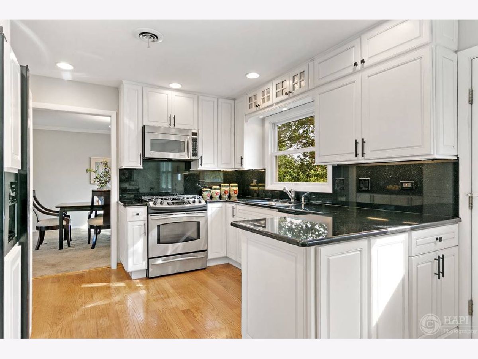
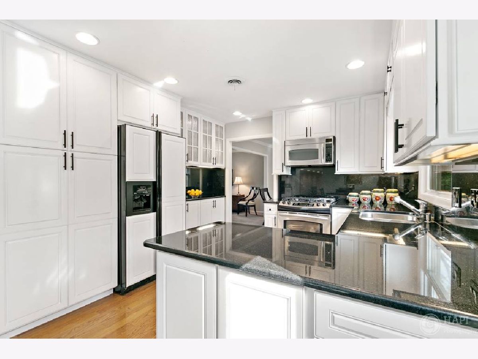
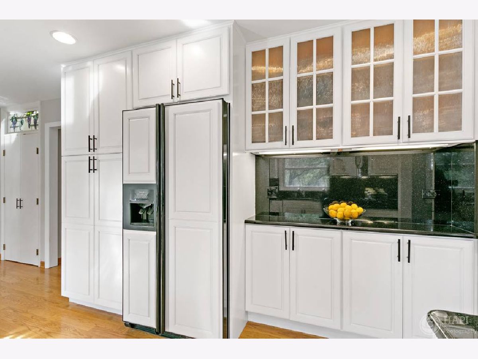
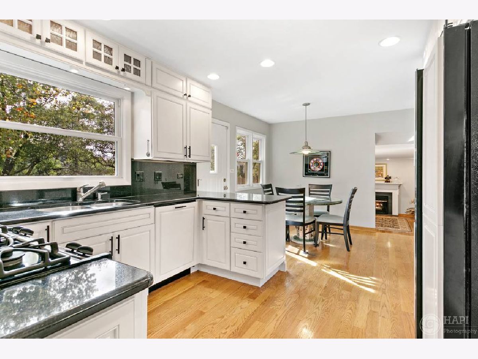
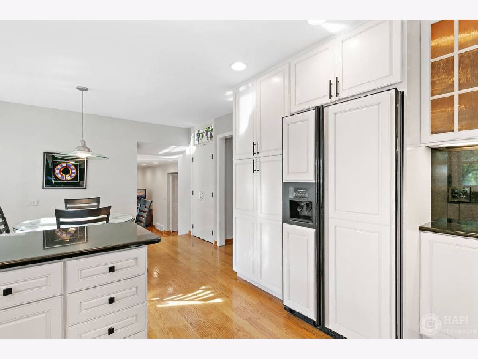
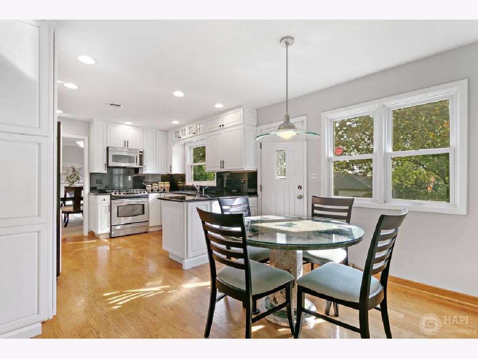
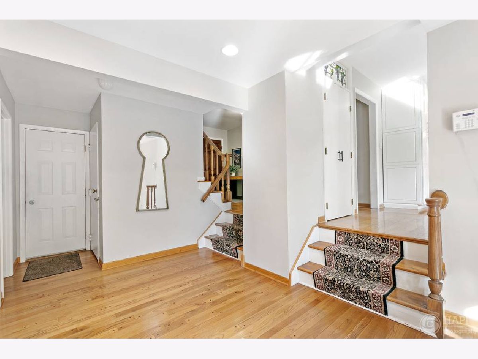

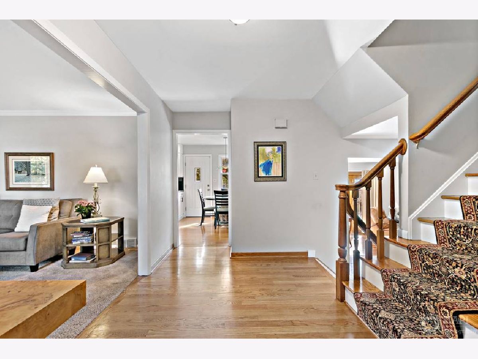
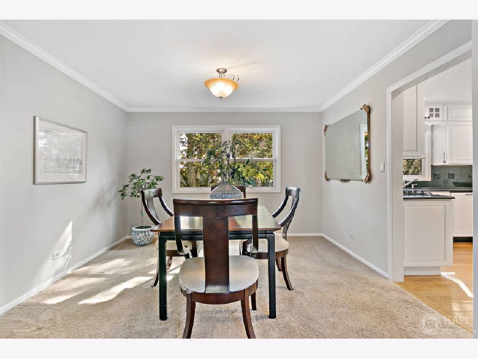
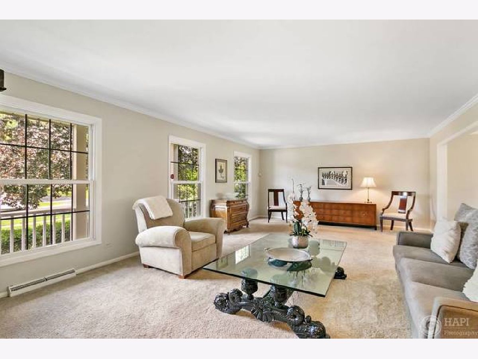
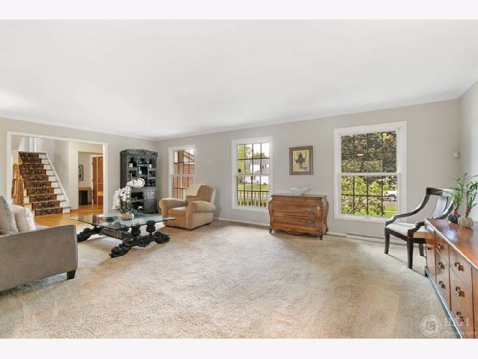

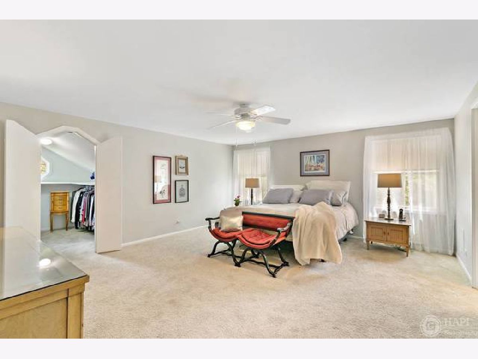
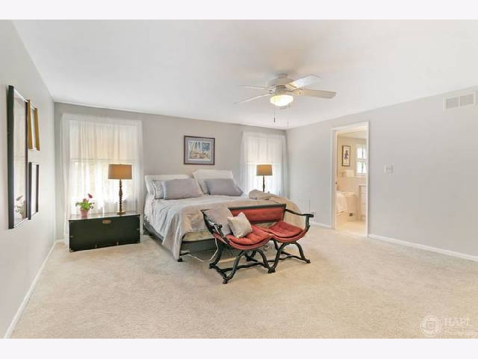
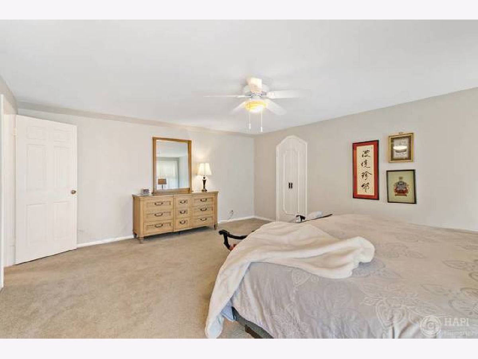

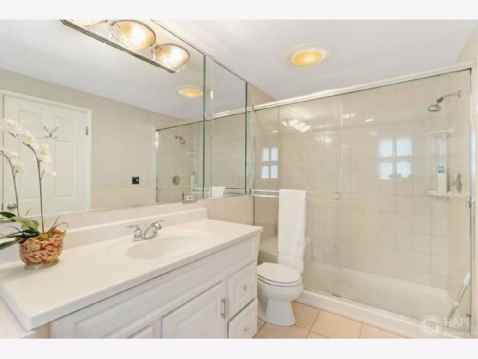

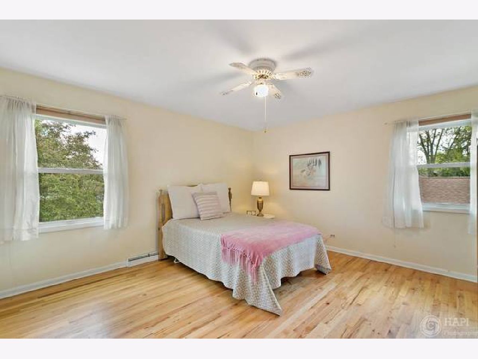

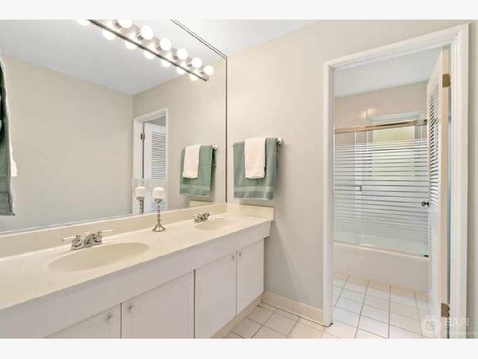




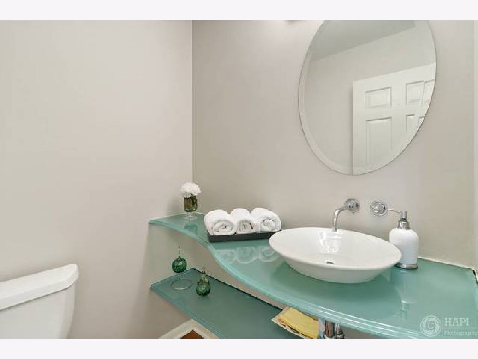


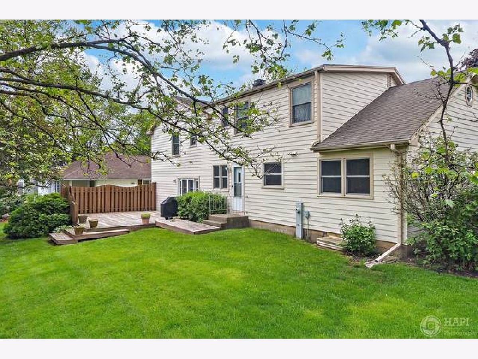



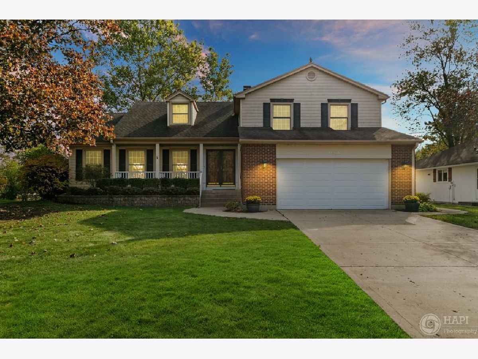

Room Specifics
Total Bedrooms: 4
Bedrooms Above Ground: 4
Bedrooms Below Ground: 0
Dimensions: —
Floor Type: Hardwood
Dimensions: —
Floor Type: Hardwood
Dimensions: —
Floor Type: Hardwood
Full Bathrooms: 3
Bathroom Amenities: Whirlpool,Separate Shower,Double Sink
Bathroom in Basement: 0
Rooms: Eating Area,Recreation Room,Foyer,Storage
Basement Description: Finished
Other Specifics
| 2 | |
| Concrete Perimeter | |
| Concrete | |
| Deck, Porch, Storms/Screens, Outdoor Grill | |
| Irregular Lot | |
| 79 X 145 X 109 X 137 | |
| — | |
| Full | |
| Hardwood Floors, First Floor Laundry, Walk-In Closet(s) | |
| Range, Microwave, Dishwasher, Refrigerator, Washer, Dryer, Disposal | |
| Not in DB | |
| Park, Curbs, Sidewalks, Street Lights, Street Paved | |
| — | |
| — | |
| Gas Log |
Tax History
| Year | Property Taxes |
|---|
Contact Agent
Nearby Similar Homes
Nearby Sold Comparables
Contact Agent
Listing Provided By
Compass






