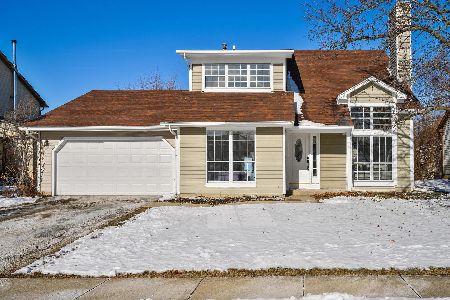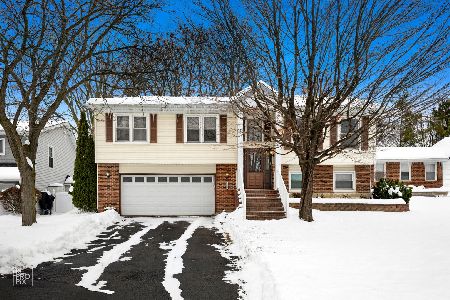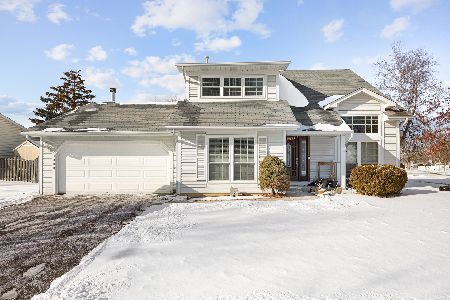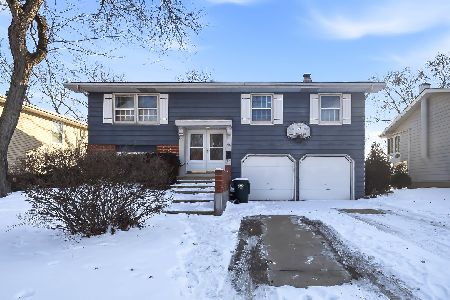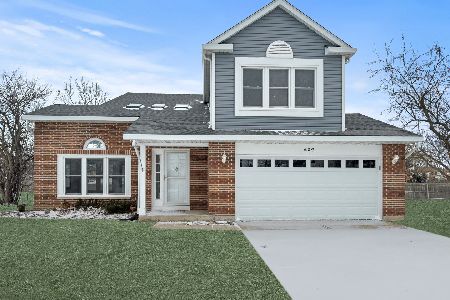1100 John Drive, Hoffman Estates, Illinois 60169
$349,900
|
Sold
|
|
| Status: | Closed |
| Sqft: | 2,055 |
| Cost/Sqft: | $170 |
| Beds: | 4 |
| Baths: | 3 |
| Year Built: | 1985 |
| Property Taxes: | $8,460 |
| Days On Market: | 2395 |
| Lot Size: | 0,19 |
Description
UPDATED-EXPANDED-SPRUCE model with a charming front porch featuring 4 bedrooms and 2.5 baths, a large master suite with volume ceiling, walk-in closet and private bath, a newer kitchen with granite counters and stainless steel appliances opens to the family room and cozy fireplace, adjacent to the three-season sun-room with coffered ceiling, and tile flooring; beautifully remodeled baths, gleaming hardwood flooring, updated siding, windows, and roof. Relax and enjoy an enchanted, private, fenced yard featuring two separate, patio areas with pergolas. This house is ready for you to move right in.
Property Specifics
| Single Family | |
| — | |
| — | |
| 1985 | |
| None | |
| EXPANDED SPRUCE | |
| No | |
| 0.19 |
| Cook | |
| Hoffman Hills | |
| 0 / Not Applicable | |
| None | |
| Lake Michigan,Public | |
| Public Sewer, Sewer-Storm | |
| 10396542 | |
| 07161180080000 |
Nearby Schools
| NAME: | DISTRICT: | DISTANCE: | |
|---|---|---|---|
|
Grade School
Neil Armstrong Elementary School |
54 | — | |
|
Middle School
Eisenhower Junior High School |
54 | Not in DB | |
|
High School
Hoffman Estates High School |
211 | Not in DB | |
Property History
| DATE: | EVENT: | PRICE: | SOURCE: |
|---|---|---|---|
| 24 Sep, 2012 | Sold | $265,000 | MRED MLS |
| 14 Aug, 2012 | Under contract | $269,900 | MRED MLS |
| — | Last price change | $279,900 | MRED MLS |
| 19 Jun, 2012 | Listed for sale | $287,500 | MRED MLS |
| 28 Aug, 2019 | Sold | $349,900 | MRED MLS |
| 26 Jul, 2019 | Under contract | $349,900 | MRED MLS |
| — | Last price change | $359,900 | MRED MLS |
| 13 Jul, 2019 | Listed for sale | $359,900 | MRED MLS |
| 31 May, 2022 | Sold | $440,000 | MRED MLS |
| 7 Apr, 2022 | Under contract | $419,900 | MRED MLS |
| 6 Apr, 2022 | Listed for sale | $419,900 | MRED MLS |
Room Specifics
Total Bedrooms: 4
Bedrooms Above Ground: 4
Bedrooms Below Ground: 0
Dimensions: —
Floor Type: Hardwood
Dimensions: —
Floor Type: Hardwood
Dimensions: —
Floor Type: Hardwood
Full Bathrooms: 3
Bathroom Amenities: —
Bathroom in Basement: 0
Rooms: Sun Room
Basement Description: None
Other Specifics
| 2 | |
| Concrete Perimeter | |
| Asphalt | |
| Patio, Storms/Screens | |
| Fenced Yard,Irregular Lot | |
| 93X115X50X45X76 | |
| — | |
| Full | |
| Vaulted/Cathedral Ceilings, Hardwood Floors, First Floor Laundry, Walk-In Closet(s) | |
| Range, Microwave, Dishwasher, Refrigerator, Washer, Dryer, Stainless Steel Appliance(s) | |
| Not in DB | |
| Sidewalks, Street Lights, Street Paved | |
| — | |
| — | |
| Wood Burning, Gas Starter |
Tax History
| Year | Property Taxes |
|---|---|
| 2012 | $6,104 |
| 2019 | $8,460 |
| 2022 | $9,151 |
Contact Agent
Nearby Similar Homes
Nearby Sold Comparables
Contact Agent
Listing Provided By
RE/MAX Suburban

