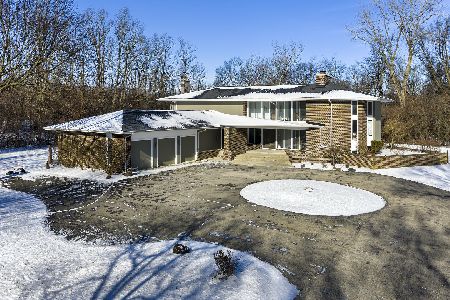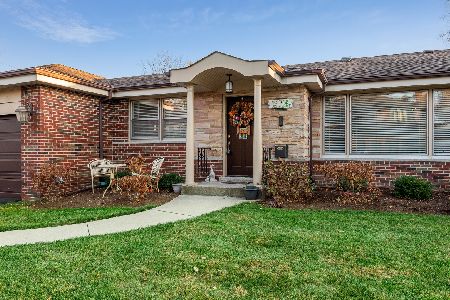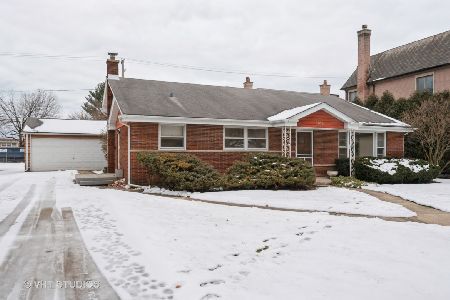1100 Manor Drive, Wilmette, Illinois 60091
$400,000
|
Sold
|
|
| Status: | Closed |
| Sqft: | 1,842 |
| Cost/Sqft: | $233 |
| Beds: | 3 |
| Baths: | 2 |
| Year Built: | 1958 |
| Property Taxes: | $10,636 |
| Days On Market: | 2146 |
| Lot Size: | 0,27 |
Description
Completely updated 4 bed 2 bath home in Wilmette! Main level features gracious entry foyer, spacious and light-filled living room with wood burning fireplace and vaulted ceilings, family room and separate dining room. Kitchen boasts stainless steel appliances, granite countertops, tons of cabinetry plus skylights! 3 bedrooms complete the main level plus master bedroom with full en suite bath. Lower level features 2 open spaces perfectly utilized as additional family room and media room plus wood burning fireplace, 4th bedroom, and separate laundry room. Massive backyard with concrete patio perfect for al fresco dining! 2 car attached garage. Easy access to highways, schools, and surrounding areas. Book your tour today!
Property Specifics
| Single Family | |
| — | |
| — | |
| 1958 | |
| Full | |
| — | |
| No | |
| 0.27 |
| Cook | |
| — | |
| 0 / Not Applicable | |
| None | |
| Lake Michigan,Public | |
| Public Sewer | |
| 10650646 | |
| 05303070030000 |
Nearby Schools
| NAME: | DISTRICT: | DISTANCE: | |
|---|---|---|---|
|
Grade School
Avoca West Elementary School |
37 | — | |
|
Middle School
Marie Murphy School |
37 | Not in DB | |
|
High School
New Trier Twp H.s. Northfield/wi |
203 | Not in DB | |
Property History
| DATE: | EVENT: | PRICE: | SOURCE: |
|---|---|---|---|
| 15 May, 2012 | Sold | $400,000 | MRED MLS |
| 30 Mar, 2012 | Under contract | $449,900 | MRED MLS |
| — | Last price change | $474,900 | MRED MLS |
| 11 Dec, 2011 | Listed for sale | $490,000 | MRED MLS |
| 12 Jun, 2020 | Sold | $400,000 | MRED MLS |
| 4 May, 2020 | Under contract | $429,900 | MRED MLS |
| 11 Mar, 2020 | Listed for sale | $429,900 | MRED MLS |
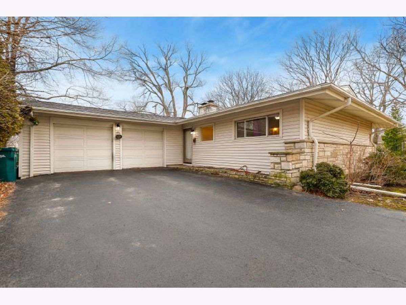
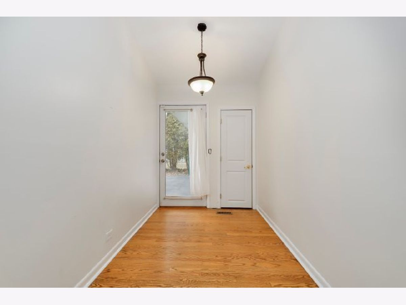
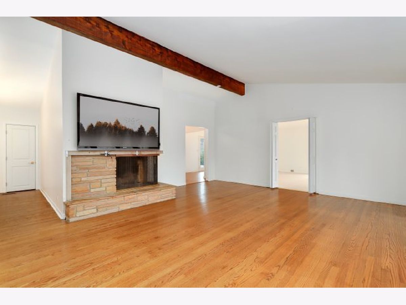
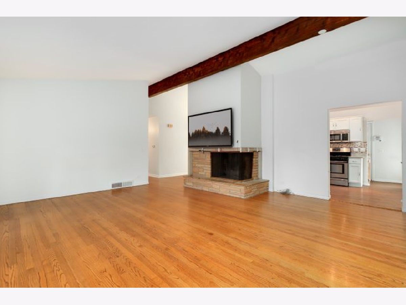
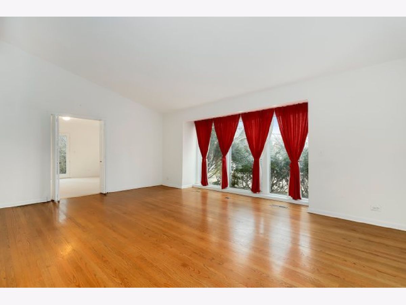
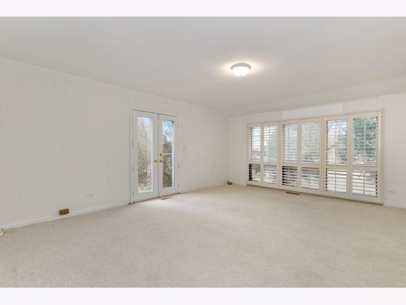
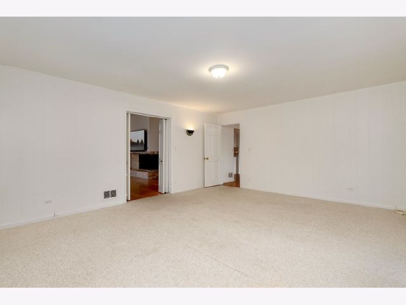
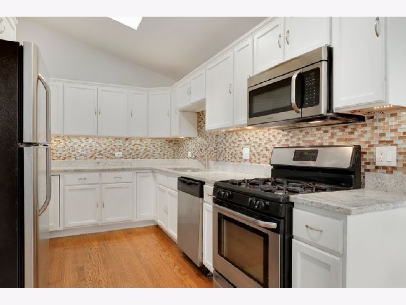
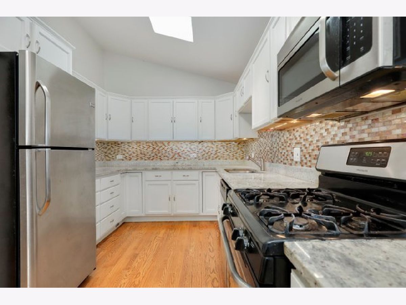
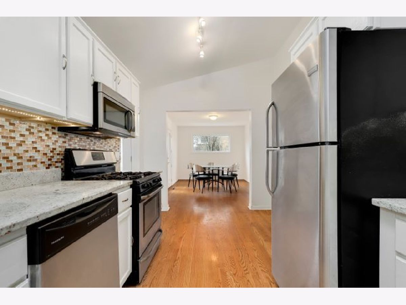
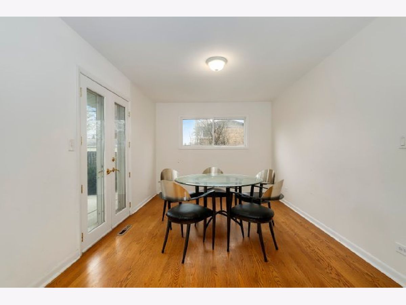
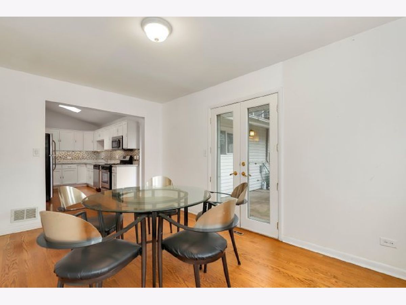
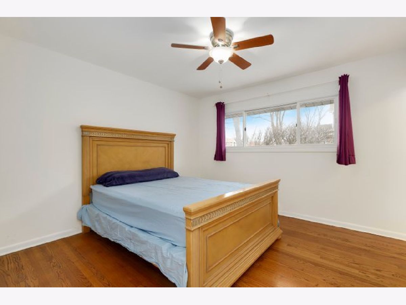
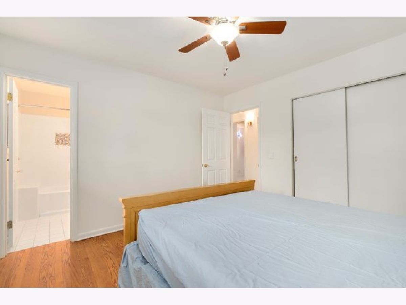
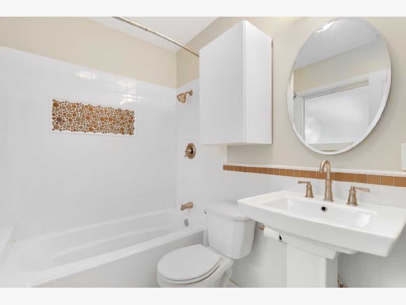
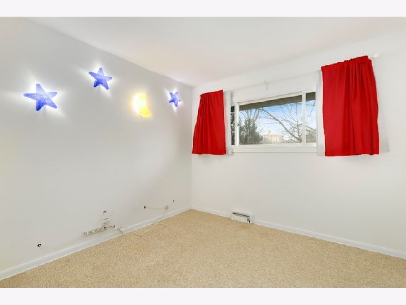
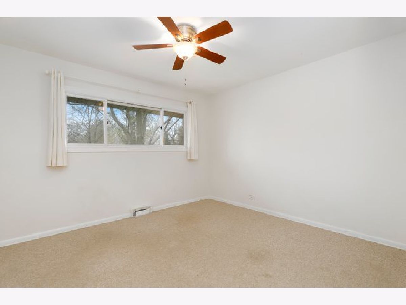
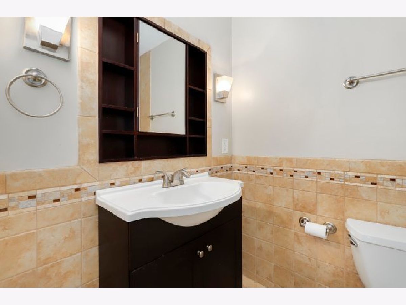
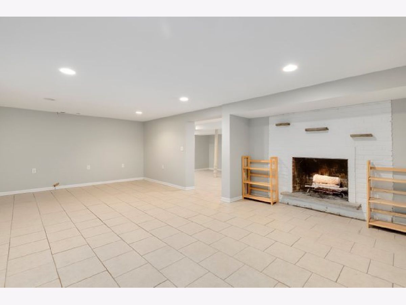
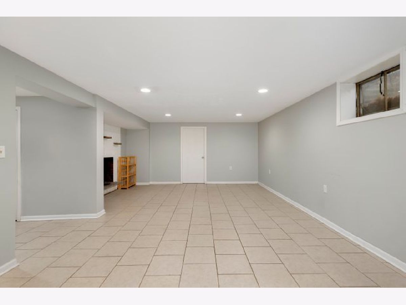
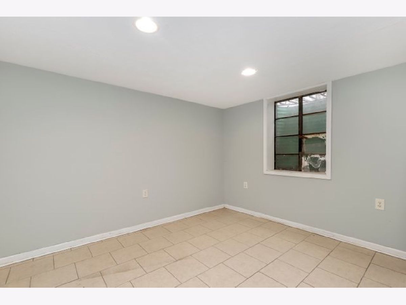
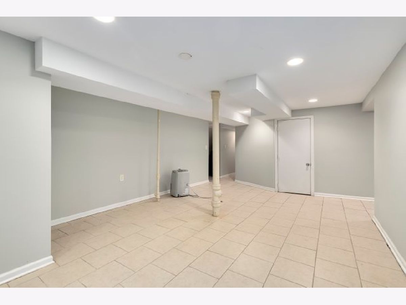
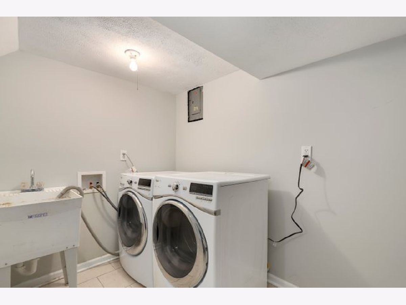
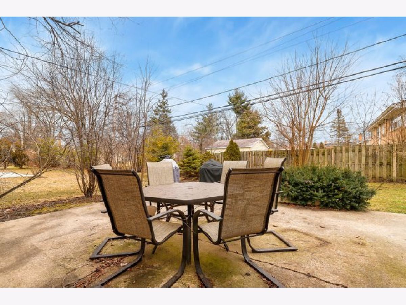
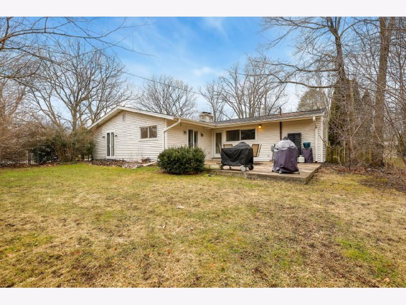
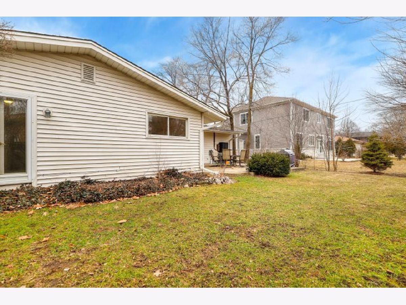
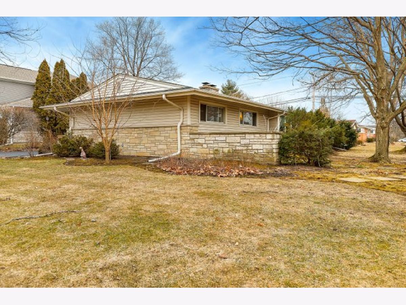
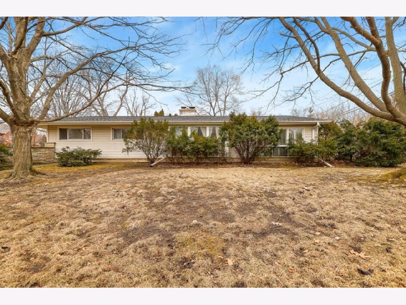
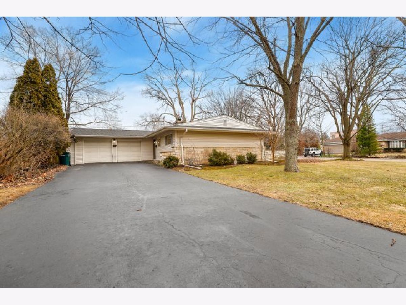
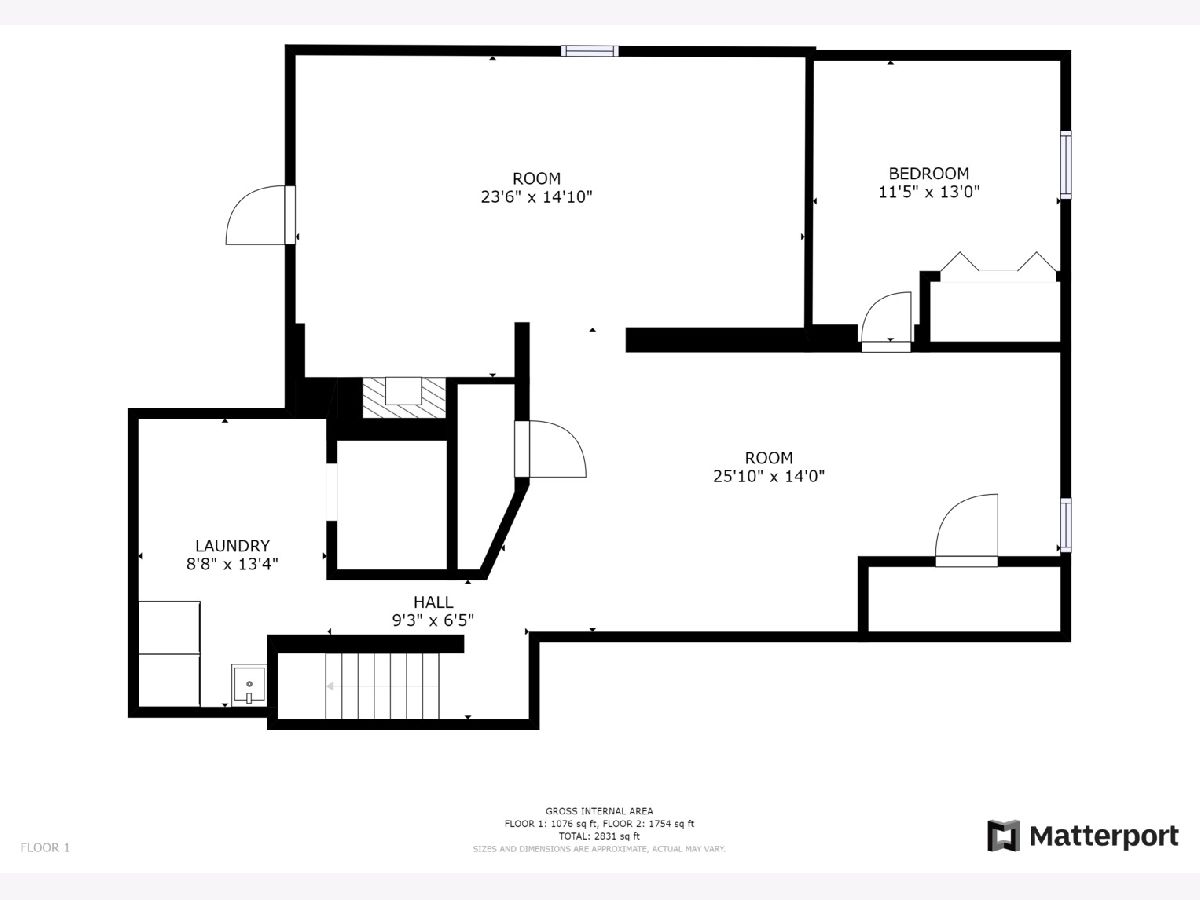
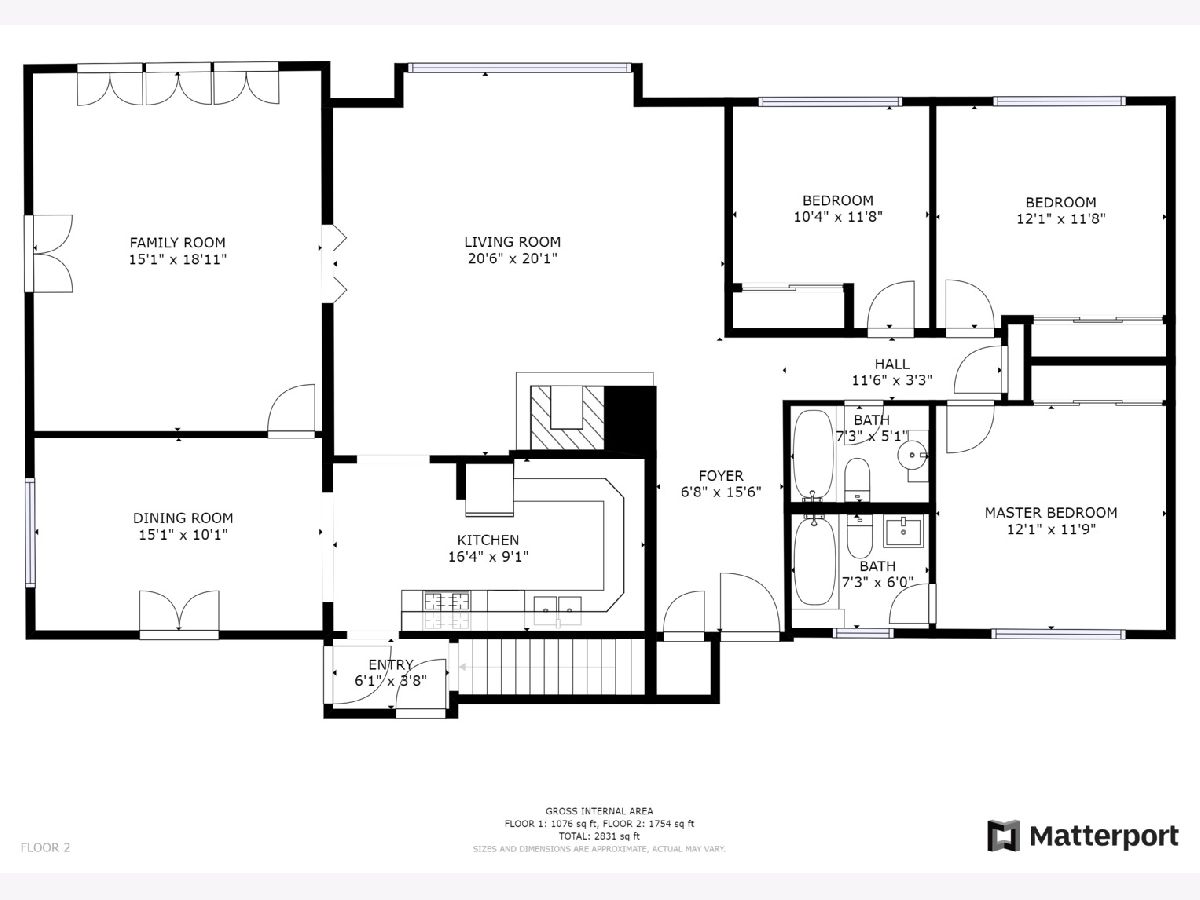
Room Specifics
Total Bedrooms: 4
Bedrooms Above Ground: 3
Bedrooms Below Ground: 1
Dimensions: —
Floor Type: Carpet
Dimensions: —
Floor Type: Carpet
Dimensions: —
Floor Type: Ceramic Tile
Full Bathrooms: 2
Bathroom Amenities: —
Bathroom in Basement: 0
Rooms: Recreation Room,Bonus Room
Basement Description: Finished
Other Specifics
| 2 | |
| Concrete Perimeter | |
| — | |
| Patio | |
| — | |
| 88 X 132 | |
| — | |
| Full | |
| Vaulted/Cathedral Ceilings, Skylight(s), Hardwood Floors, First Floor Bedroom, First Floor Full Bath | |
| Range, Microwave, Dishwasher, Refrigerator, Washer, Dryer, Disposal, Stainless Steel Appliance(s) | |
| Not in DB | |
| Curbs, Street Paved | |
| — | |
| — | |
| Wood Burning |
Tax History
| Year | Property Taxes |
|---|---|
| 2012 | $7,041 |
| 2020 | $10,636 |
Contact Agent
Nearby Sold Comparables
Contact Agent
Listing Provided By
Redfin Corporation

