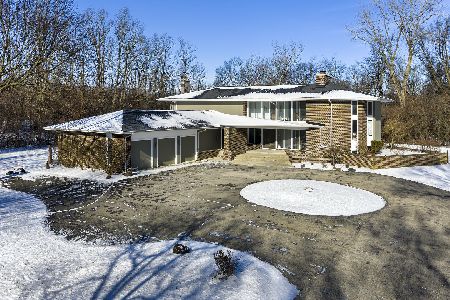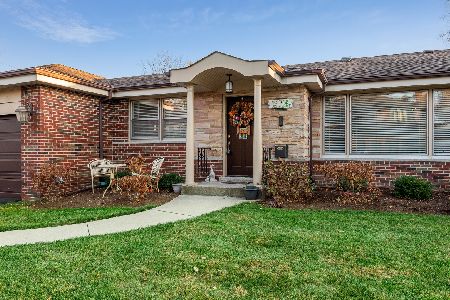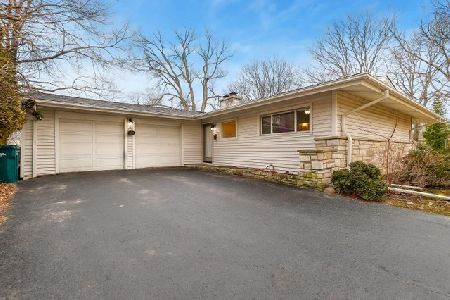1110 Manor Drive, Wilmette, Illinois 60091
$1,100,000
|
Sold
|
|
| Status: | Closed |
| Sqft: | 6,407 |
| Cost/Sqft: | $187 |
| Beds: | 4 |
| Baths: | 5 |
| Year Built: | 2018 |
| Property Taxes: | $0 |
| Days On Market: | 2467 |
| Lot Size: | 0,27 |
Description
Exceptional quality and cutting edge design is exemplified throughout this new construction home. Two-story Foyer entryway flanked by Living & Dining Rooms leads you into the heart of the home. Large Kitchen with shaker white cabinetry, Viking appliance package, quartz counters & spacious Breakfast Room is conveniently open to the Family Room and Dining Room making entertaining a breeze. Sun drenched Family Rm with crown molding & fireplace. Office, Full Bath, Mud Room & 3 car garage complete the 1st floor. Luxurious Master Suite with two WICs, soaking tub, sep shower & dual vanities finished in stylish porcelain & quartz. 2nd Floor also features Jack/Jill Suites, JR Suite & Loft. Finished Lower Level w/Rec Rm, Wet-Bar, Full BA & BR, Storage & Mechanical Rms. Other highlights include: wainscoting, hardwood floors, Pella windows, dual high efficiency HVAC systems, concrete driveway/walkway & more! Just blocks to Loyola & Starbucks and minutes to shops, I-94, Metra & golf course.
Property Specifics
| Single Family | |
| — | |
| — | |
| 2018 | |
| Full | |
| — | |
| No | |
| 0.27 |
| Cook | |
| — | |
| 0 / Not Applicable | |
| None | |
| Lake Michigan,Public | |
| Public Sewer, Sewer-Storm | |
| 10356181 | |
| 05303070020000 |
Nearby Schools
| NAME: | DISTRICT: | DISTANCE: | |
|---|---|---|---|
|
Grade School
Avoca West Elementary School |
37 | — | |
|
Middle School
Marie Murphy School |
37 | Not in DB | |
|
High School
New Trier Twp H.s. Northfield/wi |
203 | Not in DB | |
Property History
| DATE: | EVENT: | PRICE: | SOURCE: |
|---|---|---|---|
| 15 Oct, 2019 | Sold | $1,100,000 | MRED MLS |
| 17 Aug, 2019 | Under contract | $1,199,000 | MRED MLS |
| — | Last price change | $1,249,000 | MRED MLS |
| 25 Apr, 2019 | Listed for sale | $1,339,000 | MRED MLS |
Room Specifics
Total Bedrooms: 5
Bedrooms Above Ground: 4
Bedrooms Below Ground: 1
Dimensions: —
Floor Type: Hardwood
Dimensions: —
Floor Type: Hardwood
Dimensions: —
Floor Type: Hardwood
Dimensions: —
Floor Type: —
Full Bathrooms: 5
Bathroom Amenities: Separate Shower,Double Sink,Soaking Tub
Bathroom in Basement: 1
Rooms: Bedroom 5,Office,Loft,Recreation Room,Foyer,Utility Room-Lower Level,Storage,Walk In Closet,Breakfast Room
Basement Description: Finished
Other Specifics
| 3 | |
| Concrete Perimeter | |
| Concrete | |
| Patio | |
| Landscaped | |
| 88X132 | |
| Unfinished | |
| Full | |
| Vaulted/Cathedral Ceilings, Bar-Wet, Hardwood Floors, Second Floor Laundry, First Floor Full Bath | |
| Double Oven, Microwave, Dishwasher, High End Refrigerator, Disposal, Stainless Steel Appliance(s), Cooktop, Built-In Oven, Range Hood | |
| Not in DB | |
| Street Paved | |
| — | |
| — | |
| Gas Log |
Tax History
| Year | Property Taxes |
|---|
Contact Agent
Nearby Sold Comparables
Contact Agent
Listing Provided By
@properties






