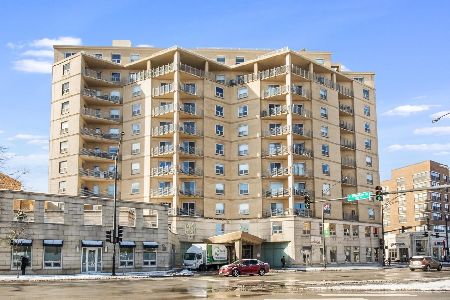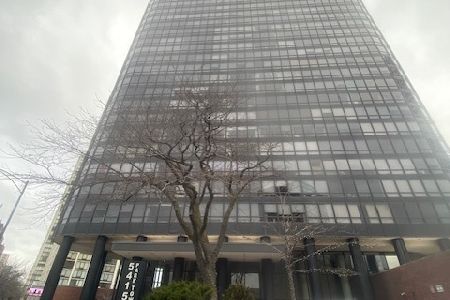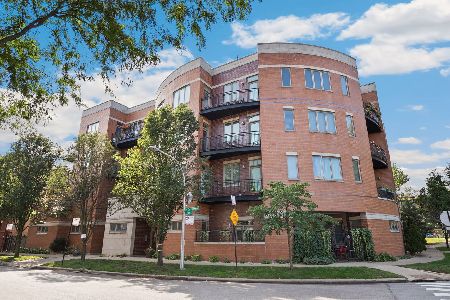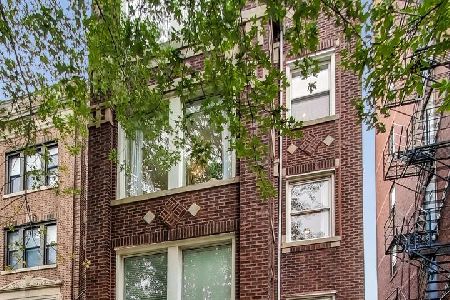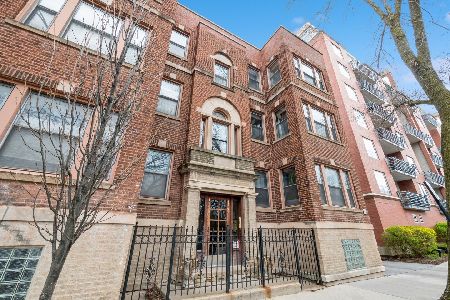1100 Montrose Avenue, Uptown, Chicago, Illinois 60613
$175,000
|
Sold
|
|
| Status: | Closed |
| Sqft: | 0 |
| Cost/Sqft: | — |
| Beds: | 1 |
| Baths: | 1 |
| Year Built: | 2000 |
| Property Taxes: | $2,547 |
| Days On Market: | 4357 |
| Lot Size: | 0,00 |
Description
BRIGHT CORNER LOFT-LIKE SPACE IN QUIET, INTIMATE MIDRISE. SPACIOUS OPEN LIVING AREA & UPGRADED KITCHEN W/ 42' OAK CABS & GRANITE COUNTERTOPS. HARDWOOD FLOORS, IN UNIT W/D, CENTRAL AIR & LARGE BALCONY. COMMON ROOFTOP SPACE & ADDL STORAGE IN BLDG. CLOSE TO RED LINE, PUBLIC TRANSPORTATION, JEWEL, STARBUCKS, TARGET, LAKE & PARK! GARAGE PARKING INCL IN PRICE.
Property Specifics
| Condos/Townhomes | |
| 7 | |
| — | |
| 2000 | |
| None | |
| — | |
| No | |
| — |
| Cook | |
| The Views At Sheridan Park | |
| 242 / Monthly | |
| Water,Parking,Insurance,Security,TV/Cable,Exterior Maintenance,Lawn Care,Scavenger,Snow Removal | |
| Lake Michigan | |
| Public Sewer | |
| 08512190 | |
| 14172240301001 |
Property History
| DATE: | EVENT: | PRICE: | SOURCE: |
|---|---|---|---|
| 17 Jul, 2014 | Sold | $175,000 | MRED MLS |
| 23 Jan, 2014 | Under contract | $174,900 | MRED MLS |
| 7 Jan, 2014 | Listed for sale | $174,900 | MRED MLS |
Room Specifics
Total Bedrooms: 1
Bedrooms Above Ground: 1
Bedrooms Below Ground: 0
Dimensions: —
Floor Type: —
Dimensions: —
Floor Type: —
Full Bathrooms: 1
Bathroom Amenities: Separate Shower
Bathroom in Basement: 0
Rooms: Deck
Basement Description: None
Other Specifics
| 1 | |
| — | |
| — | |
| Balcony, Deck, Storms/Screens, Door Monitored By TV | |
| Common Grounds | |
| COMMON GROUNDS | |
| — | |
| None | |
| Elevator, Hardwood Floors, Laundry Hook-Up in Unit, Storage | |
| Range, Microwave, Dishwasher, Refrigerator, Washer, Dryer, Disposal | |
| Not in DB | |
| — | |
| — | |
| Bike Room/Bike Trails, Elevator(s), Storage, Sundeck, Security Door Lock(s) | |
| — |
Tax History
| Year | Property Taxes |
|---|---|
| 2014 | $2,547 |
Contact Agent
Nearby Similar Homes
Nearby Sold Comparables
Contact Agent
Listing Provided By
@properties

