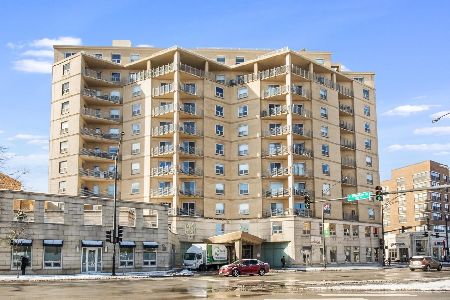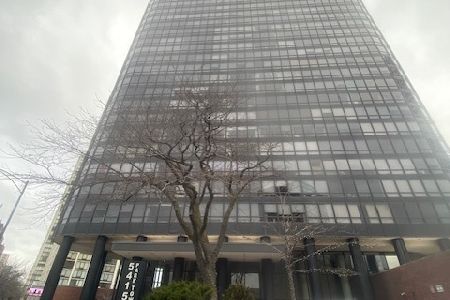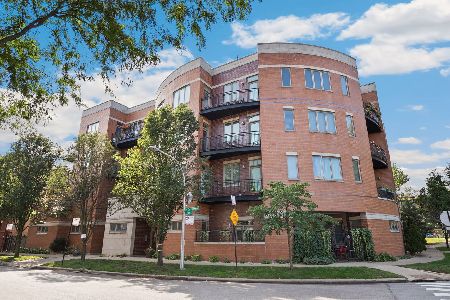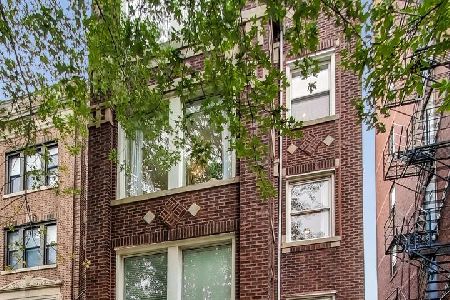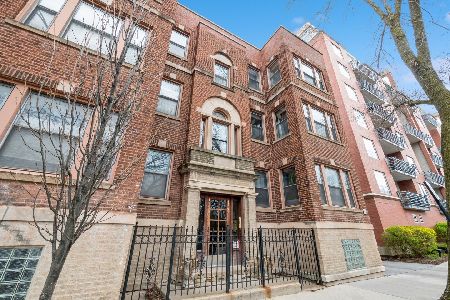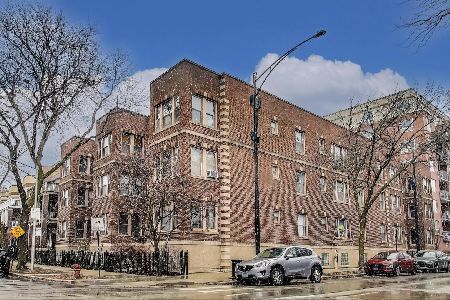1144 Montrose Avenue, Uptown, Chicago, Illinois 60613
$210,000
|
Sold
|
|
| Status: | Closed |
| Sqft: | 0 |
| Cost/Sqft: | — |
| Beds: | 1 |
| Baths: | 1 |
| Year Built: | 1912 |
| Property Taxes: | $2,496 |
| Days On Market: | 6199 |
| Lot Size: | 0,00 |
Description
Vintage charm abounds in this sunny, corner one-bedroom in Sheridan Park. Living rm & formal dining rm feature crown moldings & classic built-ins. Sun room makes a great breakfast nook or reading area. Hardwood floors throughout. Stainless kitchen leads to deck. In-unit laundry. Large additional storage in building. Close to public transportation & restaurants. Truly easy street parking.
Property Specifics
| Condos/Townhomes | |
| — | |
| — | |
| 1912 | |
| None | |
| — | |
| No | |
| — |
| Cook | |
| — | |
| 246 / — | |
| Heat,Water,Insurance,Exterior Maintenance | |
| Lake Michigan | |
| Public Sewer | |
| 07096492 | |
| 14172240271001 |
Property History
| DATE: | EVENT: | PRICE: | SOURCE: |
|---|---|---|---|
| 21 Aug, 2009 | Sold | $210,000 | MRED MLS |
| 15 Jul, 2009 | Under contract | $215,000 | MRED MLS |
| — | Last price change | $229,500 | MRED MLS |
| 22 Dec, 2008 | Listed for sale | $235,000 | MRED MLS |
Room Specifics
Total Bedrooms: 1
Bedrooms Above Ground: 1
Bedrooms Below Ground: 0
Dimensions: —
Floor Type: —
Dimensions: —
Floor Type: —
Full Bathrooms: 1
Bathroom Amenities: —
Bathroom in Basement: 0
Rooms: Foyer,Sun Room
Basement Description: None
Other Specifics
| — | |
| — | |
| — | |
| — | |
| — | |
| COMMON | |
| — | |
| None | |
| — | |
| Range, Microwave, Dishwasher, Refrigerator, Freezer, Washer, Dryer | |
| Not in DB | |
| — | |
| — | |
| — | |
| — |
Tax History
| Year | Property Taxes |
|---|---|
| 2009 | $2,496 |
Contact Agent
Nearby Similar Homes
Nearby Sold Comparables
Contact Agent
Listing Provided By
@properties

