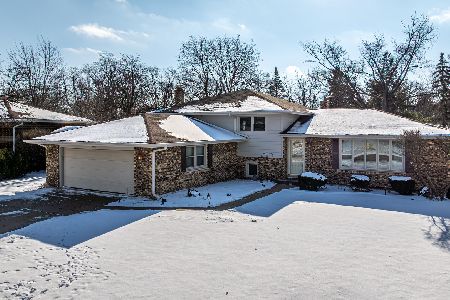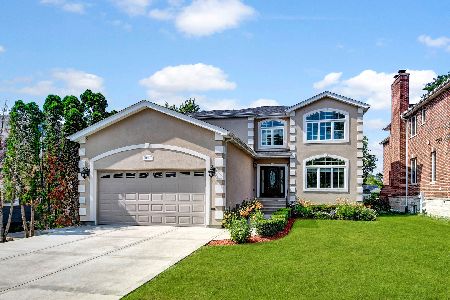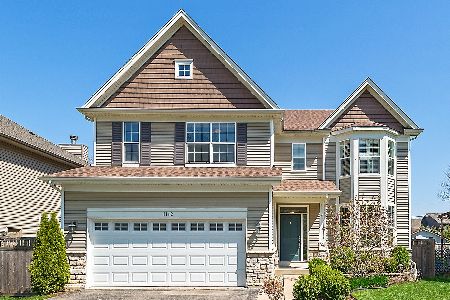1100 Oxford Street, Downers Grove, Illinois 60516
$632,000
|
Sold
|
|
| Status: | Closed |
| Sqft: | 3,200 |
| Cost/Sqft: | $197 |
| Beds: | 4 |
| Baths: | 4 |
| Year Built: | 2008 |
| Property Taxes: | $12,208 |
| Days On Market: | 1647 |
| Lot Size: | 0,19 |
Description
Builders custom all brick home. Impeccably maintained with gleaming Brazillian cherry hardwood floors, 9' ceilings & recessed lighting throughout main level. Wonderful natural light throughout. Gorgeous open kitchen featuring custom cherry cabinetry w/center island, granite counters, all stainless appliances & pantry closet. Kitchen eating area with table space. Generous family room featuring elegant brick floor to ceiling wood burning fireplace w/gas starter. Work from home w/ office space on main level & 2nd space in basement. Huge 25'x20 master bedroom retreat w/coffered ceiling & 2 walk-in closets. Master bath features custom cabinetry w/granite counter tops, double sinks, whirlpool tub, & separate shower. All 2nd floor bedrooms have ceiling ffans & walk-in closets w/ custom organizers. Basement features 28'x24' family room w/ tall 9' ceilings & 2nd brick fireplace, 5th bedoom/exercise room & 2nd office space. First floor laundry w/built-in cabinetry & large sink. Whole house intercom system. Enjoy outdoor entertaining on 24x14 brick paver patio w/custom brick oven. Private fenced yard with mature trees & large storage shed. Oversized 2 car garage w/ 22'x4' decked storage. Zoned HVAC system. 200 amp electric. Energy efficient Pella windows throughout home. Award winning Downers Grove schools w/ Kingsley Elementary school located at end of block. Great location close to train station, I-355 & I-88, shopping & restaurants.
Property Specifics
| Single Family | |
| — | |
| — | |
| 2008 | |
| Full | |
| — | |
| No | |
| 0.19 |
| Du Page | |
| — | |
| — / Not Applicable | |
| None | |
| Lake Michigan | |
| Public Sewer | |
| 11175290 | |
| 0920103027 |
Nearby Schools
| NAME: | DISTRICT: | DISTANCE: | |
|---|---|---|---|
|
Grade School
Kingsley Elementary School |
58 | — | |
|
Middle School
O Neill Middle School |
58 | Not in DB | |
|
High School
South High School |
99 | Not in DB | |
Property History
| DATE: | EVENT: | PRICE: | SOURCE: |
|---|---|---|---|
| 27 Sep, 2021 | Sold | $632,000 | MRED MLS |
| 1 Sep, 2021 | Under contract | $629,900 | MRED MLS |
| 1 Aug, 2021 | Listed for sale | $629,900 | MRED MLS |
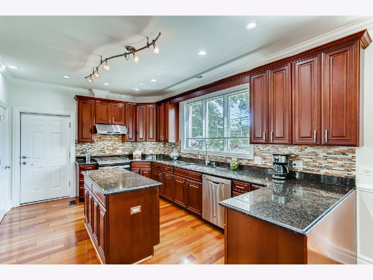
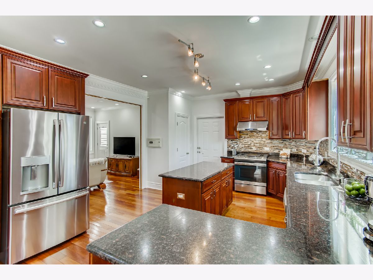
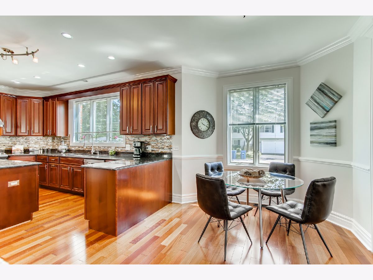
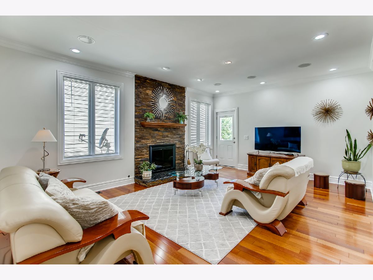
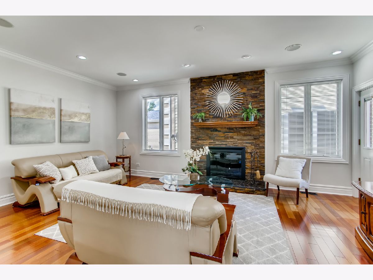
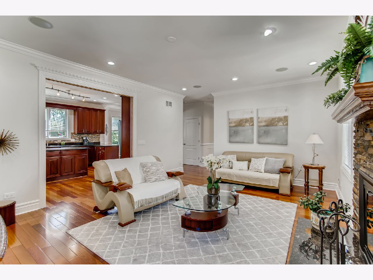
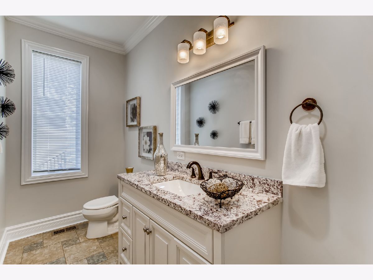
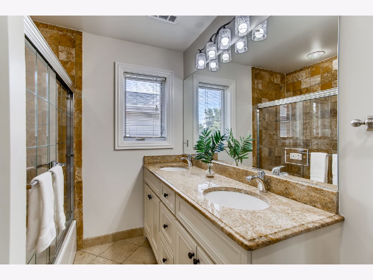
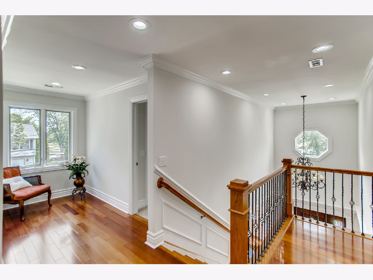
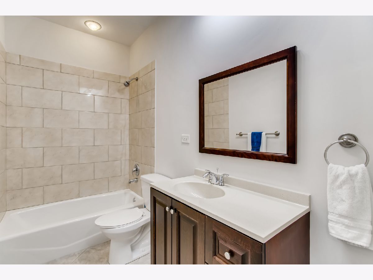
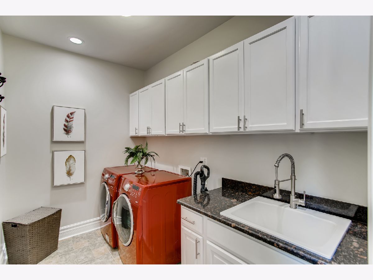
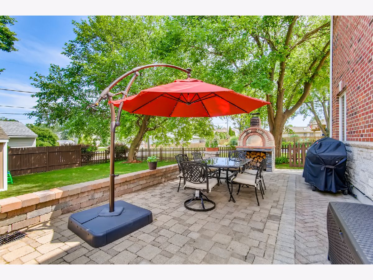
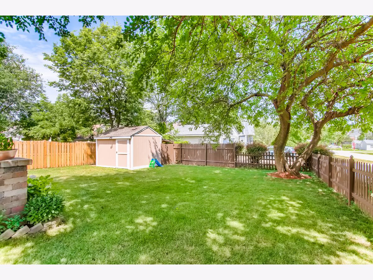
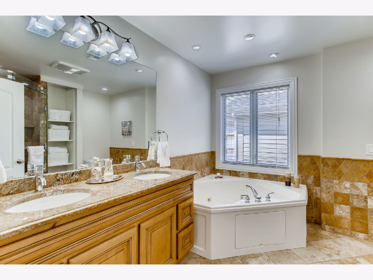
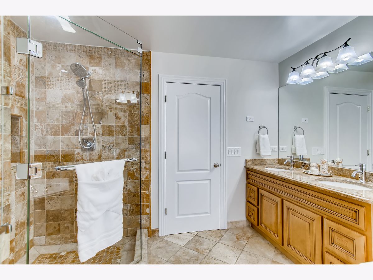
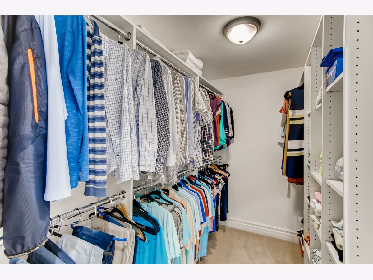
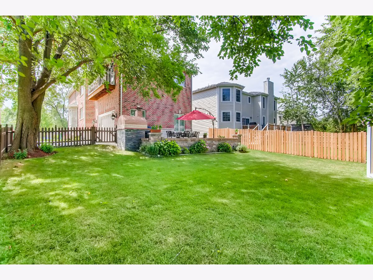
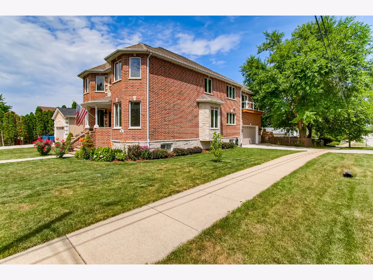
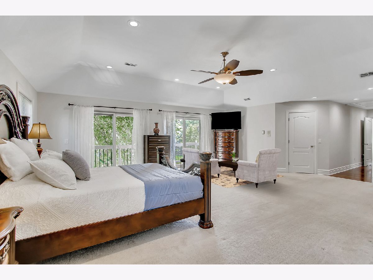
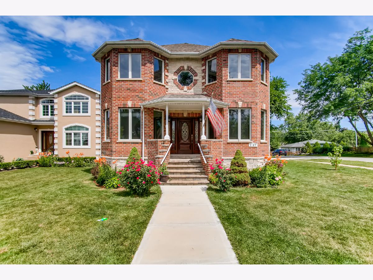
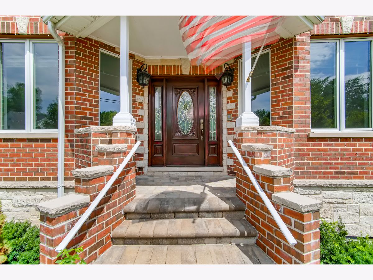
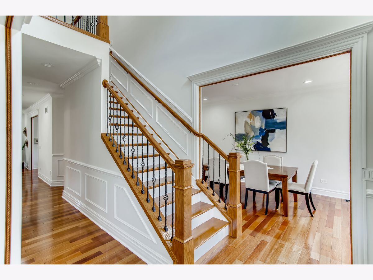
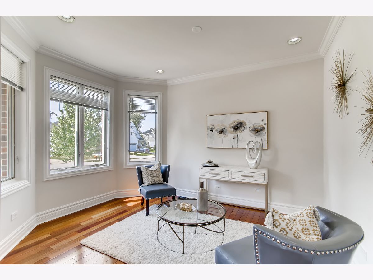
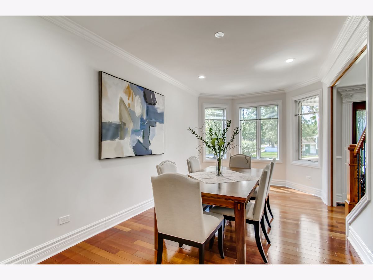
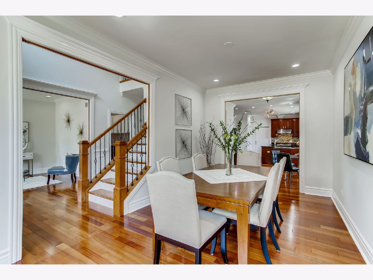
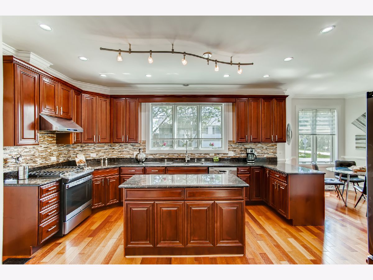
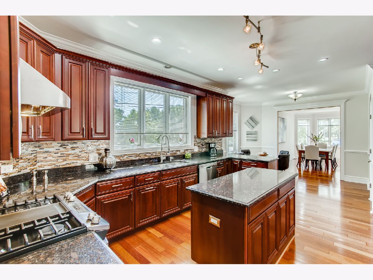
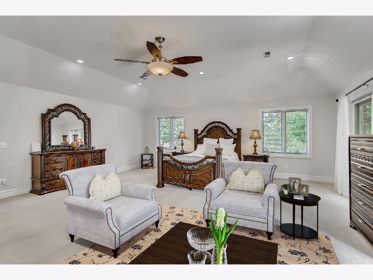
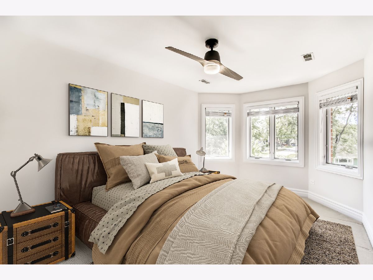
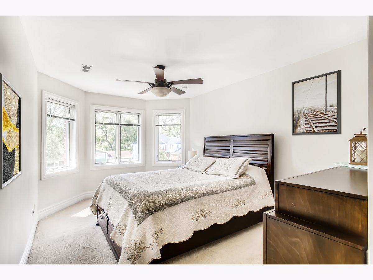
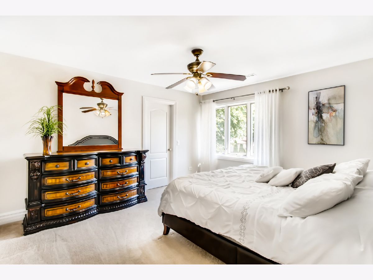
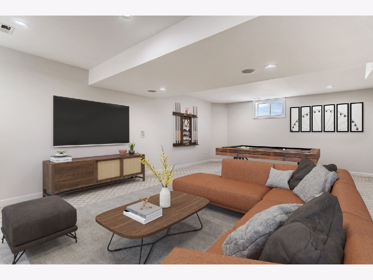
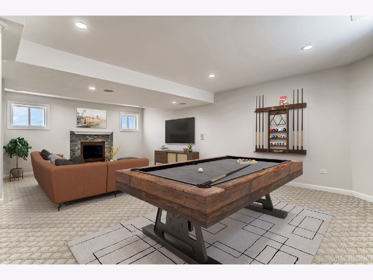
Room Specifics
Total Bedrooms: 5
Bedrooms Above Ground: 4
Bedrooms Below Ground: 1
Dimensions: —
Floor Type: Carpet
Dimensions: —
Floor Type: Carpet
Dimensions: —
Floor Type: Carpet
Dimensions: —
Floor Type: —
Full Bathrooms: 4
Bathroom Amenities: Whirlpool,Separate Shower,Double Sink
Bathroom in Basement: 1
Rooms: Eating Area,Bedroom 5,Office,Den,Recreation Room
Basement Description: Finished
Other Specifics
| 2 | |
| Concrete Perimeter | |
| Concrete,Side Drive | |
| Balcony, Brick Paver Patio, Outdoor Grill | |
| Corner Lot,Fenced Yard,Landscaped | |
| 53X155 | |
| Pull Down Stair,Unfinished | |
| Full | |
| Hardwood Floors, In-Law Arrangement, First Floor Laundry, Built-in Features, Walk-In Closet(s), Ceiling - 9 Foot | |
| Range, Dishwasher, Refrigerator, Disposal, Stainless Steel Appliance(s), Range Hood | |
| Not in DB | |
| Park | |
| — | |
| — | |
| Wood Burning, Attached Fireplace Doors/Screen, Gas Starter, Masonry |
Tax History
| Year | Property Taxes |
|---|---|
| 2021 | $12,208 |
Contact Agent
Nearby Similar Homes
Nearby Sold Comparables
Contact Agent
Listing Provided By
Discover Real Estate



