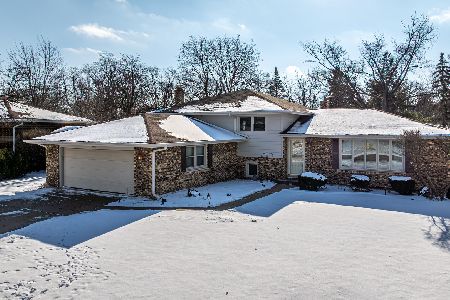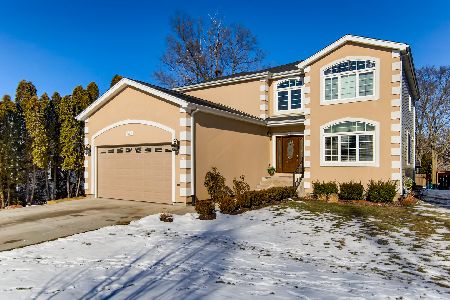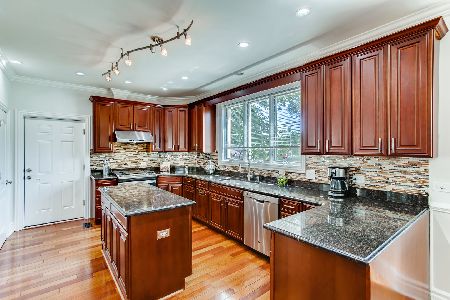1112 Oxford Street, Downers Grove, Illinois 60516
$585,000
|
Sold
|
|
| Status: | Closed |
| Sqft: | 4,211 |
| Cost/Sqft: | $140 |
| Beds: | 4 |
| Baths: | 5 |
| Year Built: | 2011 |
| Property Taxes: | $9,959 |
| Days On Market: | 2091 |
| Lot Size: | 0,19 |
Description
The Home you have been waiting for! Highly Sought After Downers Grove Neighborhood, Newly Built in 2011 with MANY Added Custom Features, & Move In READY. 5 Bedrooms, 4.5 Bathrooms, 4,211 sq ft of Living Space, Finished Basement with Waterproof Foundation System, & Gorgeous Fully Fenced Private Backyard Oasis with Oversized Patio. Entryway Opens to Solid Oak Hardwood Floors and a Spacious Living & Dining Room. Gourmet Kitchen has 42'' Upper Cabinets with Soft Close Feature, Granite Countertops, SS Appliances, Double Oven, Built-In Wall Cabinet Pantry with Pull Out Shelves, & an Island Breakfast Bar that Seats 4. Bright & Open Eating Area has an Incredible View of the Professionally Landscaped Backyard. This Beautiful Home Features 9Ft Ceilings on the Entire First Floor, a Grand 2 Story Family Room Lined with Windows, & a Fireplace Perfect to Warm up to. The Entire Second Floor has Luxury Vinyl Plank Flooring (2019), 4 Bedrooms, 3 FULL Bathrooms, Walk-in Closets, & 2nd Floor Laundry Room with Sink. Spacious Master Bedroom Suite includes a Walk-in Closet with Full Closet System, Large Soaking Tub, Separate Shower, Double Sink Vanity, & Private Water Closet. Entertaining is Made Easy with a Huge Finished Basement including Recreation Room, Bedroom, & a Full Bathroom with Custom Rain Shower. You won't want to miss seeing this Expansive Back Yard Patio with Room for Relaxation & Eating Areas. Convenient Large Mud Room off the Garage and an Additional Nook with French Doors that's Perfect as a Work Station. Stunning Window Treatments Including Plantation Shutters, Beautiful Light Fixtures, Wainscoting, tray ceilings, and Neutral Tones Throughout. This Home Truly Has It All Nestled In An Amazing Community. Steps to Kingsley Elementary, O'Neil Middle, & blocks to Downers South High School. This block of Oxford Street ends at the Kingsley Elementary School Field and has low car traffic. Close to McCollum & O'Brien Parks, town/train, expressways, & shopping. Welcome Home.
Property Specifics
| Single Family | |
| — | |
| — | |
| 2011 | |
| Full | |
| ST. IVES, ELEVATION E | |
| No | |
| 0.19 |
| Du Page | |
| — | |
| 0 / Not Applicable | |
| None | |
| Lake Michigan | |
| Public Sewer | |
| 10715474 | |
| 0920103025 |
Nearby Schools
| NAME: | DISTRICT: | DISTANCE: | |
|---|---|---|---|
|
Grade School
Kingsley Elementary School |
58 | — | |
|
Middle School
O Neill Middle School |
58 | Not in DB | |
|
High School
South High School |
99 | Not in DB | |
Property History
| DATE: | EVENT: | PRICE: | SOURCE: |
|---|---|---|---|
| 28 Feb, 2012 | Sold | $484,900 | MRED MLS |
| 30 Jan, 2012 | Under contract | $484,900 | MRED MLS |
| — | Last price change | $499,900 | MRED MLS |
| 5 Dec, 2011 | Listed for sale | $499,900 | MRED MLS |
| 1 Jul, 2020 | Sold | $585,000 | MRED MLS |
| 22 May, 2020 | Under contract | $589,000 | MRED MLS |
| 14 May, 2020 | Listed for sale | $589,000 | MRED MLS |
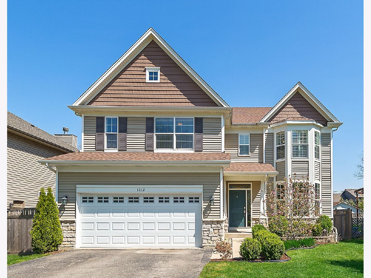
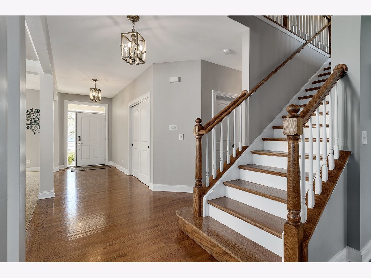
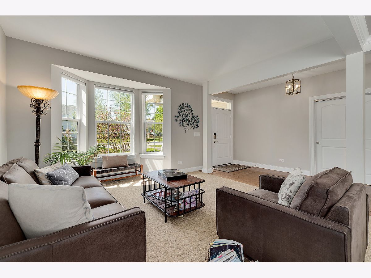
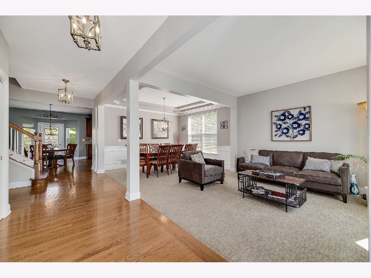
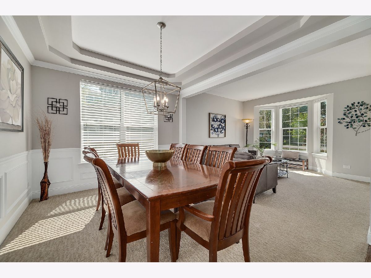
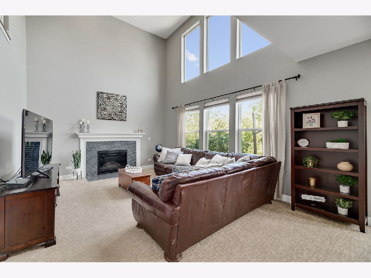
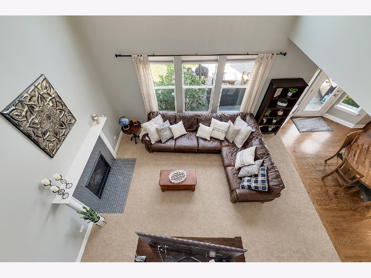
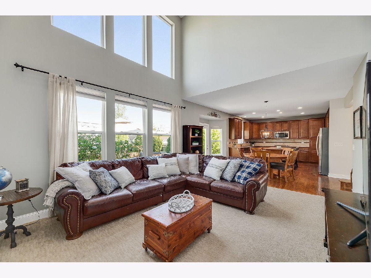
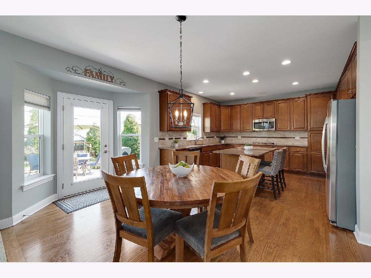
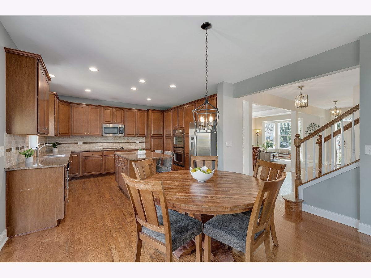
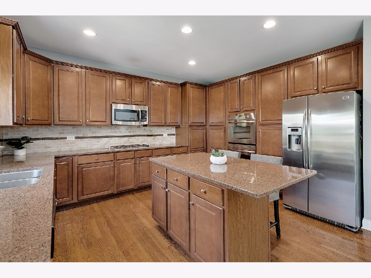
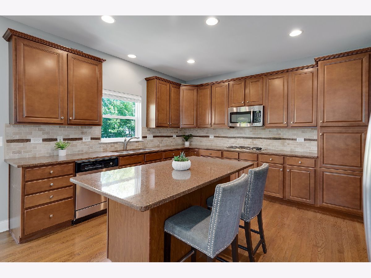
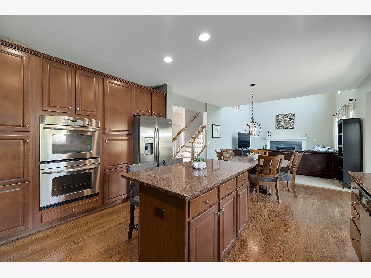
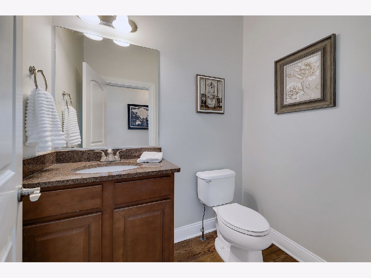
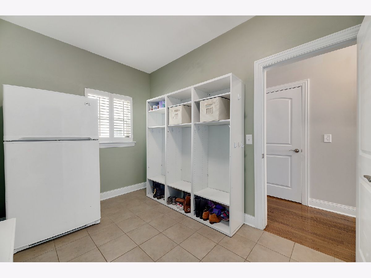
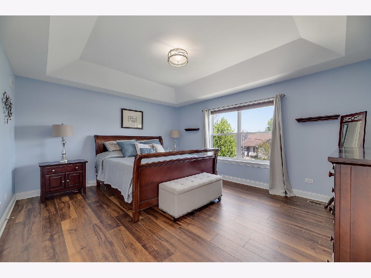
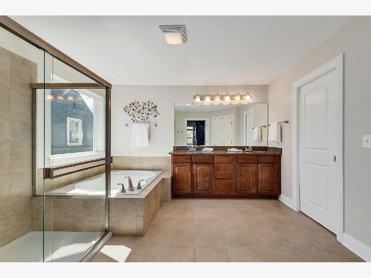
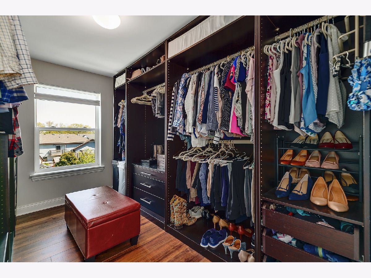
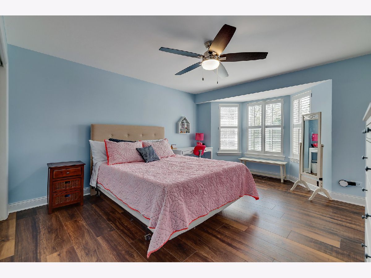
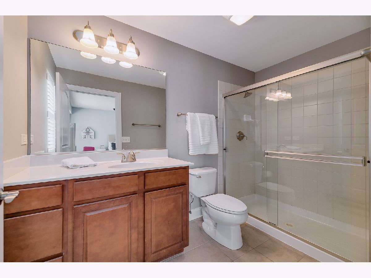
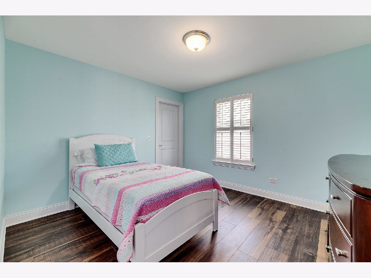
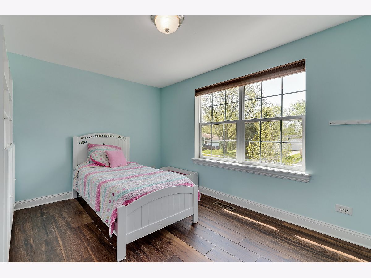
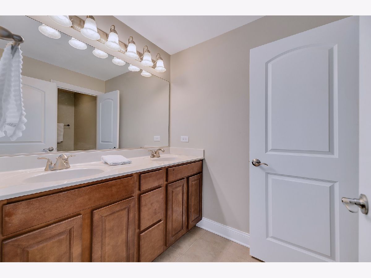
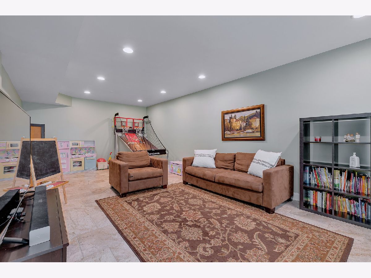
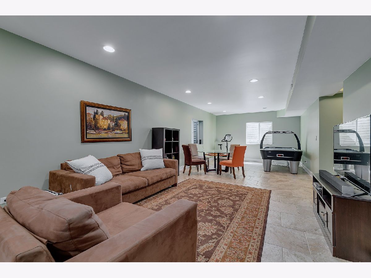
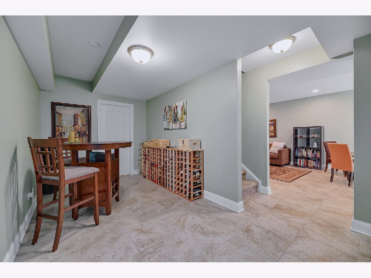
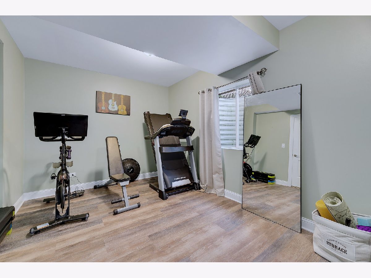
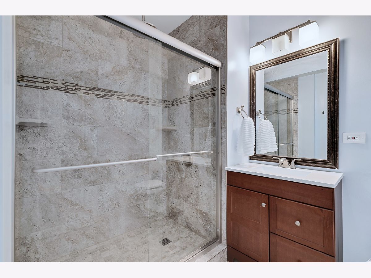
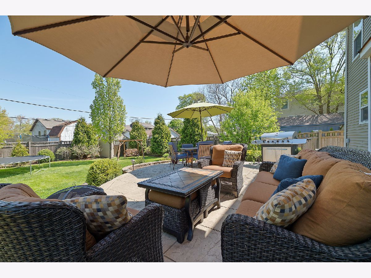
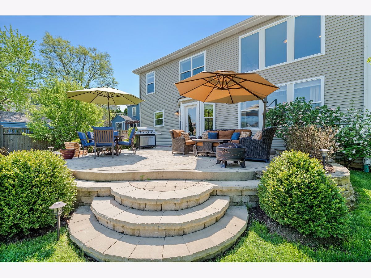
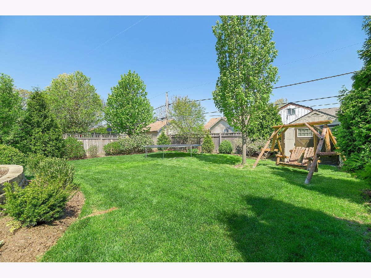
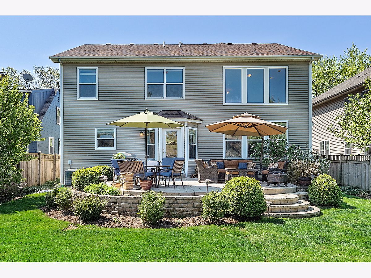
Room Specifics
Total Bedrooms: 5
Bedrooms Above Ground: 4
Bedrooms Below Ground: 1
Dimensions: —
Floor Type: Vinyl
Dimensions: —
Floor Type: Vinyl
Dimensions: —
Floor Type: Vinyl
Dimensions: —
Floor Type: —
Full Bathrooms: 5
Bathroom Amenities: Separate Shower,Double Sink,Soaking Tub
Bathroom in Basement: 1
Rooms: Breakfast Room,Bedroom 5,Recreation Room,Mud Room,Storage
Basement Description: Finished
Other Specifics
| 2 | |
| Concrete Perimeter | |
| Asphalt | |
| Stamped Concrete Patio, Storms/Screens | |
| — | |
| 53 X 155 | |
| — | |
| Full | |
| Vaulted/Cathedral Ceilings, Hardwood Floors, Second Floor Laundry, Walk-In Closet(s) | |
| Double Oven, Microwave, Dishwasher, Refrigerator, Washer, Dryer, Disposal, Stainless Steel Appliance(s), Cooktop | |
| Not in DB | |
| Park, Sidewalks, Street Paved | |
| — | |
| — | |
| Heatilator |
Tax History
| Year | Property Taxes |
|---|---|
| 2020 | $9,959 |
Contact Agent
Nearby Similar Homes
Nearby Sold Comparables
Contact Agent
Listing Provided By
Keller Williams Experience



