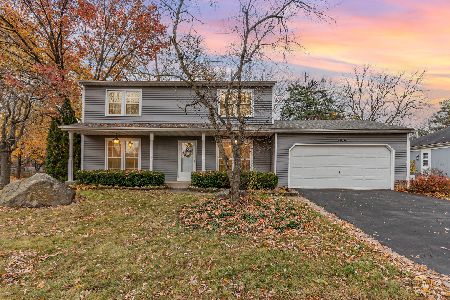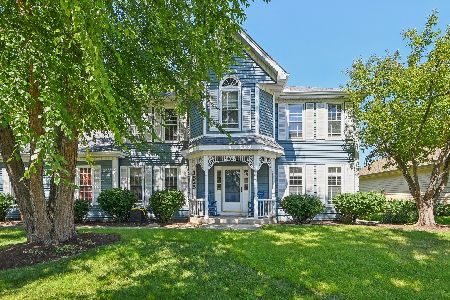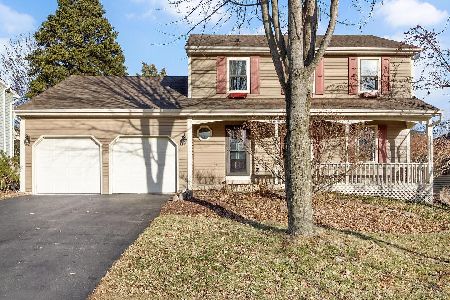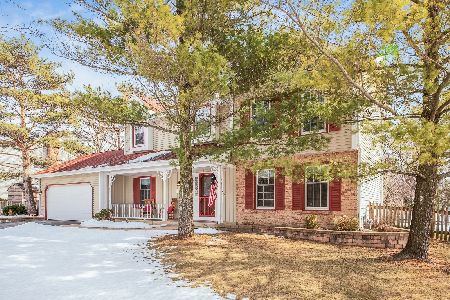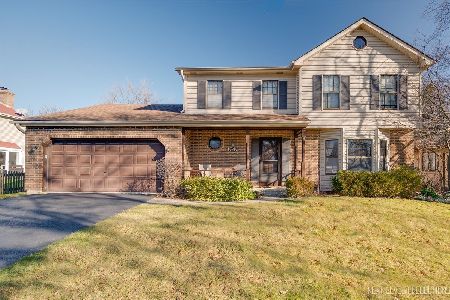1100 Piccadilly Circle, Naperville, Illinois 60563
$394,000
|
Sold
|
|
| Status: | Closed |
| Sqft: | 2,126 |
| Cost/Sqft: | $190 |
| Beds: | 4 |
| Baths: | 3 |
| Year Built: | 1982 |
| Property Taxes: | $8,036 |
| Days On Market: | 3608 |
| Lot Size: | 0,25 |
Description
GORGEOUS NORTH NAPERVILLE home in desirable Brookdale & 204 School District just minutes to expressway, train and shopping!!! SPACIOUS KITCHEN RENOVATED in 2014 with CUSTOM GLAZED CABINETS, GRANITE and HARDWOOD FLOORS extending thru-out the entire 1st level. WHITE CROWN MOLDING & TRIM, NEWER WINDOWS & RENOVATED POWDER RM add to the value! FAMILY RM with FP opens to kitchen and overlooks the privacy landscaped yard & CUSTOM BRICK PATIO. The second level features a wonderful MASTER RETREAT WITH RENOVATED LUXURY SHOWER, VANITY and customized walk-in closet plus additional 3 spacious bedrooms and UPDATED HALL BATH. A FINISHED LOWER LEVEL offers additional office and recreation room. Here it is***ALL THE BIG TICKET ITEMS ARE DONE***NEWER*FURNACE*AC*ROOF*SIDING*WINDOWS*DRIVEWAY*PAVER BRICK DRIVEWAY & PATIO*QUALITY STAINLESS Appliances !!! THIS HOME MUST BE SEEN! Great back yard with CUTE shed/PLAYHOUSE. Brookdale offers pool/tennis/clubhouse and elementary & JH Schools within the community
Property Specifics
| Single Family | |
| — | |
| Traditional | |
| 1982 | |
| Full | |
| — | |
| No | |
| 0.25 |
| Du Page | |
| Brookdale | |
| 0 / Not Applicable | |
| None | |
| Lake Michigan | |
| Sewer-Storm | |
| 09155172 | |
| 0710307001 |
Nearby Schools
| NAME: | DISTRICT: | DISTANCE: | |
|---|---|---|---|
|
Grade School
Brookdale Elementary School |
204 | — | |
|
Middle School
Hill Middle School |
204 | Not in DB | |
|
High School
Metea Valley High School |
204 | Not in DB | |
Property History
| DATE: | EVENT: | PRICE: | SOURCE: |
|---|---|---|---|
| 9 Jun, 2016 | Sold | $394,000 | MRED MLS |
| 11 Apr, 2016 | Under contract | $404,900 | MRED MLS |
| — | Last price change | $414,900 | MRED MLS |
| 3 Mar, 2016 | Listed for sale | $414,900 | MRED MLS |
| 25 May, 2022 | Sold | $506,500 | MRED MLS |
| 2 Mar, 2022 | Under contract | $493,000 | MRED MLS |
| 20 Feb, 2022 | Listed for sale | $493,000 | MRED MLS |
Room Specifics
Total Bedrooms: 4
Bedrooms Above Ground: 4
Bedrooms Below Ground: 0
Dimensions: —
Floor Type: Carpet
Dimensions: —
Floor Type: Carpet
Dimensions: —
Floor Type: Carpet
Full Bathrooms: 3
Bathroom Amenities: Separate Shower,Double Sink
Bathroom in Basement: 0
Rooms: Breakfast Room,Recreation Room
Basement Description: Finished
Other Specifics
| 2 | |
| Concrete Perimeter | |
| Asphalt | |
| Patio | |
| Corner Lot,Fenced Yard,Landscaped | |
| 90X120 | |
| Unfinished | |
| Full | |
| Vaulted/Cathedral Ceilings, Hardwood Floors, First Floor Laundry | |
| Range, Dishwasher, Refrigerator, Disposal, Stainless Steel Appliance(s) | |
| Not in DB | |
| Pool, Tennis Courts, Sidewalks, Street Lights, Street Paved | |
| — | |
| — | |
| Wood Burning, Gas Starter |
Tax History
| Year | Property Taxes |
|---|---|
| 2016 | $8,036 |
| 2022 | $8,936 |
Contact Agent
Nearby Similar Homes
Nearby Sold Comparables
Contact Agent
Listing Provided By
Century 21 Affiliated

