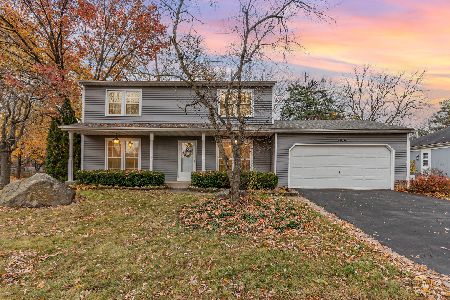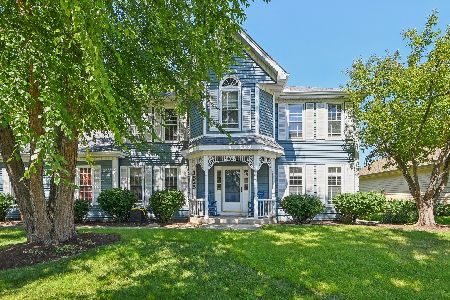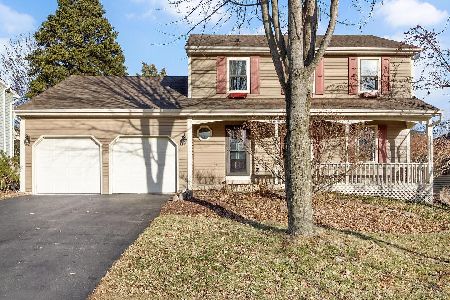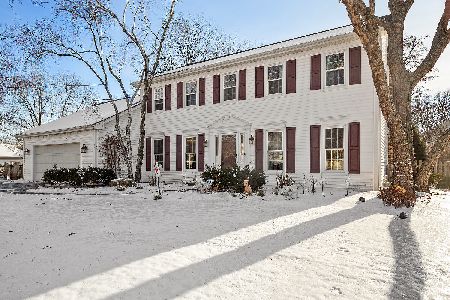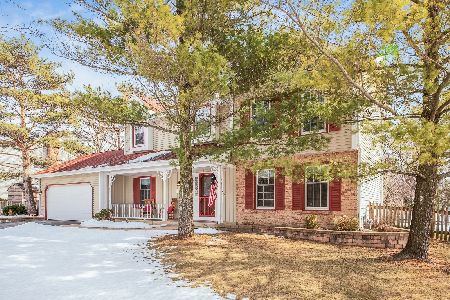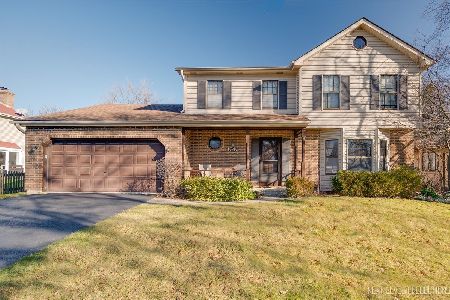1112 Piccadilly Circle, Naperville, Illinois 60563
$390,000
|
Sold
|
|
| Status: | Closed |
| Sqft: | 2,480 |
| Cost/Sqft: | $161 |
| Beds: | 4 |
| Baths: | 3 |
| Year Built: | 1981 |
| Property Taxes: | $8,971 |
| Days On Market: | 3503 |
| Lot Size: | 0,34 |
Description
Great space in this Naperville home on a HUGE lot! Gorgeous landscaping, concrete patio, giant trees~ this yard is anything and everything you want it to be. First floor has a 5th bedroom/den/office near the FULL bath, with laundry/mudroom in between. Fireplace in family room. Master Bedroom has walk-in closet and private bath, 2 of the additional bedrooms have huge walk-in closets. One of the biggest kitchens in the neighborhood! Newer siding, windows and roof, furnace 2014. Beautifully maintained and loved home near metra, 88 & 59. Convenient to shopping, dining, biking and walking trails. Check out the Brookdale Racquet Club for details on Tennis and pool. Easement, through back gate, takes you to park/greens/pool.
Property Specifics
| Single Family | |
| — | |
| Traditional | |
| 1981 | |
| Full | |
| — | |
| No | |
| 0.34 |
| Du Page | |
| Brookdale | |
| 0 / Not Applicable | |
| None | |
| Lake Michigan | |
| Public Sewer | |
| 09261714 | |
| 0710307007 |
Nearby Schools
| NAME: | DISTRICT: | DISTANCE: | |
|---|---|---|---|
|
Grade School
Brookdale Elementary School |
204 | — | |
|
Middle School
Hill Middle School |
204 | Not in DB | |
|
High School
Metea Valley High School |
204 | Not in DB | |
Property History
| DATE: | EVENT: | PRICE: | SOURCE: |
|---|---|---|---|
| 22 Jul, 2015 | Sold | $376,950 | MRED MLS |
| 29 Jun, 2015 | Under contract | $383,900 | MRED MLS |
| 16 Jun, 2015 | Listed for sale | $383,900 | MRED MLS |
| 8 Aug, 2016 | Sold | $390,000 | MRED MLS |
| 17 Jun, 2016 | Under contract | $400,000 | MRED MLS |
| 16 Jun, 2016 | Listed for sale | $400,000 | MRED MLS |
| 10 Mar, 2022 | Sold | $508,000 | MRED MLS |
| 17 Jan, 2022 | Under contract | $497,000 | MRED MLS |
| 13 Jan, 2022 | Listed for sale | $497,000 | MRED MLS |
Room Specifics
Total Bedrooms: 4
Bedrooms Above Ground: 4
Bedrooms Below Ground: 0
Dimensions: —
Floor Type: Carpet
Dimensions: —
Floor Type: Carpet
Dimensions: —
Floor Type: Carpet
Full Bathrooms: 3
Bathroom Amenities: —
Bathroom in Basement: 0
Rooms: Den,Eating Area
Basement Description: Unfinished
Other Specifics
| 2.5 | |
| Concrete Perimeter | |
| Asphalt | |
| Patio, Storms/Screens | |
| Landscaped,Wooded | |
| 115 X 125 | |
| Unfinished | |
| Full | |
| First Floor Bedroom, First Floor Laundry, First Floor Full Bath | |
| Range, Dishwasher, Refrigerator, Washer, Dryer, Disposal | |
| Not in DB | |
| Pool, Tennis Courts, Sidewalks, Street Lights, Street Paved | |
| — | |
| — | |
| Wood Burning, Attached Fireplace Doors/Screen, Gas Starter |
Tax History
| Year | Property Taxes |
|---|---|
| 2015 | $8,403 |
| 2016 | $8,971 |
| 2022 | $9,875 |
Contact Agent
Nearby Similar Homes
Nearby Sold Comparables
Contact Agent
Listing Provided By
United Real Estate - Chicago

