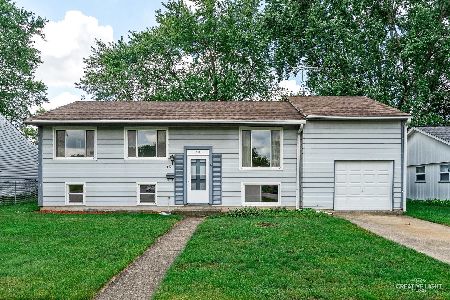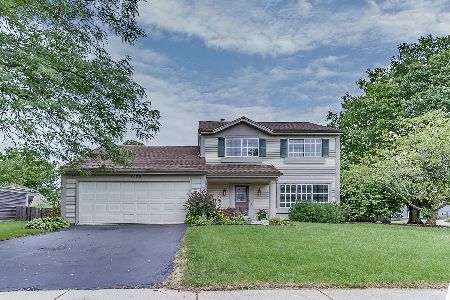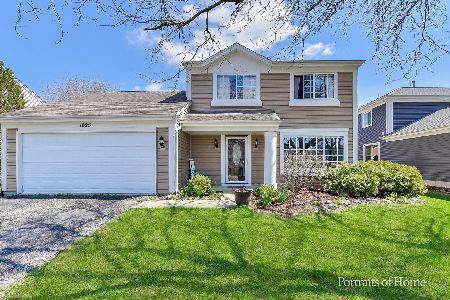1100 Pin Oak Trail, Aurora, Illinois 60506
$214,900
|
Sold
|
|
| Status: | Closed |
| Sqft: | 1,776 |
| Cost/Sqft: | $124 |
| Beds: | 3 |
| Baths: | 2 |
| Year Built: | 1991 |
| Property Taxes: | $5,948 |
| Days On Market: | 2693 |
| Lot Size: | 0,18 |
Description
Best buy in Golden Oaks!! This wonderfully remodeled and updated home has tons to offer and enjoy! You'll want to move right into this Newer, Totally Re-Done Kitchen and start preparing some fabulous dishes! There are plenty of Cabinets, a generous amount of Quartz Counters, Newer Sink, Faucet, and Back-Splash - just perfect! There are top of the line Laminate Flooring in LR, DR & Family Room and they look amazing. This model does have the Extended Family Room option with Vaulted Ceilings and is open to the Kitchen. The 1st floor has just been freshly painted. Plus there are White Doors and White Trim throughout. Upstairs features Newer Carpeting, Double Sinks in Remodeled Bath. The Bedrooms are Extra Large & especially the Master which has a walk-in closet, too. Outside is a Spacious Fenced Yard with a Patio for more entertaining possibilities!! These owners have also replaced the Siding, Roof, Furnace & Hot Water Heater. Who says you can't have it all ~ Come and See!!
Property Specifics
| Single Family | |
| — | |
| — | |
| 1991 | |
| None | |
| — | |
| No | |
| 0.18 |
| Kane | |
| Golden Oaks | |
| 120 / Annual | |
| Other | |
| Public | |
| Public Sewer | |
| 10067449 | |
| 1508428011 |
Property History
| DATE: | EVENT: | PRICE: | SOURCE: |
|---|---|---|---|
| 26 Oct, 2018 | Sold | $214,900 | MRED MLS |
| 16 Sep, 2018 | Under contract | $219,900 | MRED MLS |
| 8 Sep, 2018 | Listed for sale | $219,900 | MRED MLS |
Room Specifics
Total Bedrooms: 3
Bedrooms Above Ground: 3
Bedrooms Below Ground: 0
Dimensions: —
Floor Type: Carpet
Dimensions: —
Floor Type: Carpet
Full Bathrooms: 2
Bathroom Amenities: —
Bathroom in Basement: 0
Rooms: No additional rooms
Basement Description: Slab
Other Specifics
| 2 | |
| — | |
| Asphalt | |
| Patio, Porch | |
| Fenced Yard | |
| 80 X 100 | |
| — | |
| — | |
| Vaulted/Cathedral Ceilings, Wood Laminate Floors, First Floor Laundry | |
| Range, Microwave, Dishwasher, Refrigerator, Washer, Dryer | |
| Not in DB | |
| Sidewalks, Street Lights, Street Paved | |
| — | |
| — | |
| — |
Tax History
| Year | Property Taxes |
|---|---|
| 2018 | $5,948 |
Contact Agent
Nearby Similar Homes
Nearby Sold Comparables
Contact Agent
Listing Provided By
Berkshire Hathaway HomeServices KoenigRubloff







