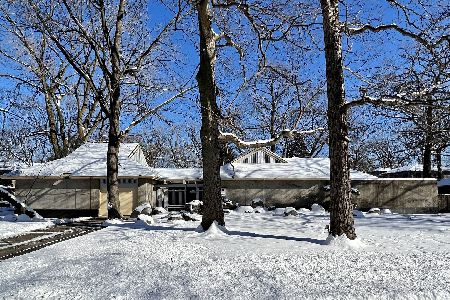1100 Rose Avenue, Park Ridge, Illinois 60068
$945,000
|
Sold
|
|
| Status: | Closed |
| Sqft: | 4,387 |
| Cost/Sqft: | $227 |
| Beds: | 3 |
| Baths: | 4 |
| Year Built: | 1955 |
| Property Taxes: | $14,581 |
| Days On Market: | 1399 |
| Lot Size: | 0,46 |
Description
This one-of-a-kind sprawling Lannon Stone ranch is located on a private drive in the Southwest Woods of Park Ridge. Nestled a huge 127X157 lot, you'll notice the stunning curb appeal with its large circular drive and three car attached garage! The elegant interior offers a beautifully vaulted ceiling with skylights in the living room that makes this a light and airy space. This flows into the large separate dining room. The chef's kitchen features custom cabinets, Wolf Stove, Miele Oven/Dishwasher, Subzero Refrigerator, Wine Cooler, and massive island that overlooks the family room with beamed ceiling and custom surrounded fireplace. There is a hard-wired sound system in the living room, dining room, kitchen, deck, and the small patio off the kitchen. The master suite is located on the South wing and has a view of the professionally landscaped yard. It consists of two walk-in closets and a master bath with marble floors, a separate whirlpool tub, shower, and double vanity. There is another ensuite bedroom located on the North wing and the third bedroom, that is acting as an office, opens to a beautiful deck. There is hardwood floors and crown molding throughout this level. The full finished basement includes a fourth bedroom, full bath, a Lannon Stone fireplace, laundry room, a full kitchen for out-of-town guests and plenty of storage. This home is completed with a beautifully landscaped backyard that includes an expansive deck and two patio areas. See the feature list for additional details.
Property Specifics
| Single Family | |
| — | |
| — | |
| 1955 | |
| — | |
| — | |
| No | |
| 0.46 |
| Cook | |
| — | |
| 2000 / Annual | |
| — | |
| — | |
| — | |
| 11352762 | |
| 09344000500000 |
Nearby Schools
| NAME: | DISTRICT: | DISTANCE: | |
|---|---|---|---|
|
Grade School
George Washington Elementary Sch |
64 | — | |
|
Middle School
Lincoln Middle School |
64 | Not in DB | |
|
High School
Maine South High School |
207 | Not in DB | |
Property History
| DATE: | EVENT: | PRICE: | SOURCE: |
|---|---|---|---|
| 12 May, 2022 | Sold | $945,000 | MRED MLS |
| 28 Mar, 2022 | Under contract | $997,000 | MRED MLS |
| 21 Mar, 2022 | Listed for sale | $997,000 | MRED MLS |
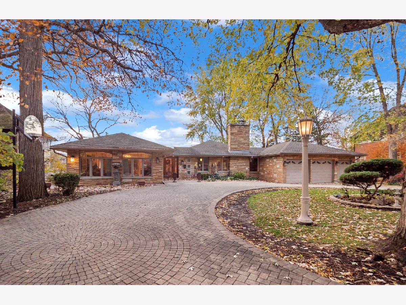
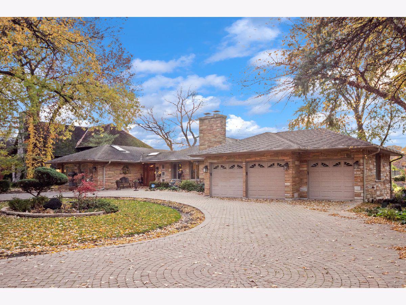
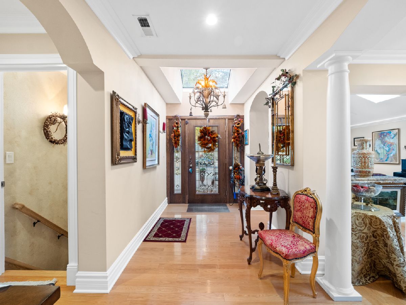
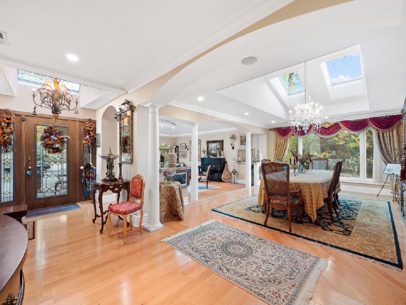
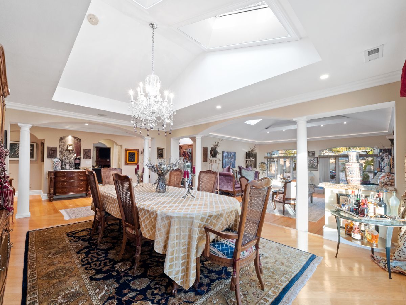
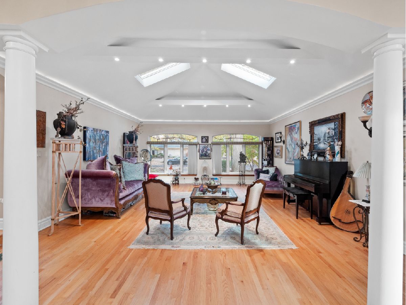
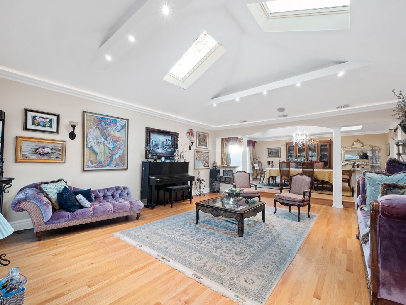
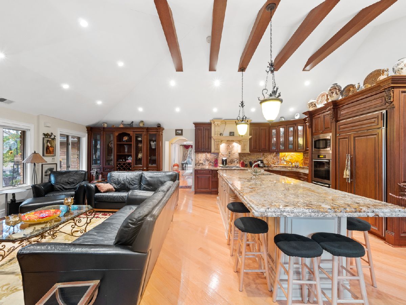
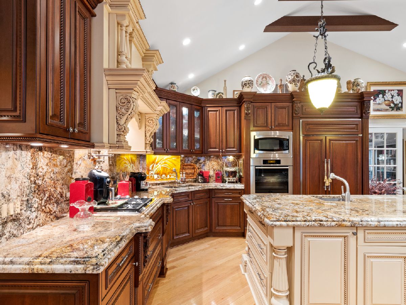
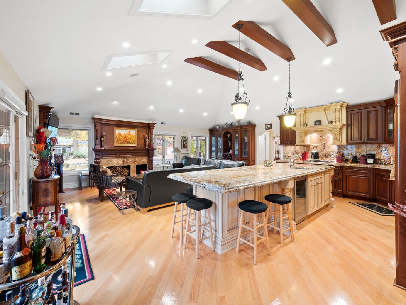
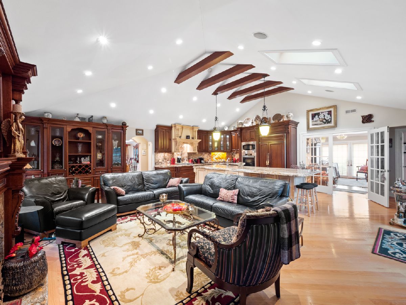
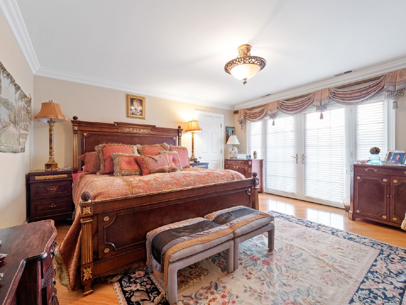
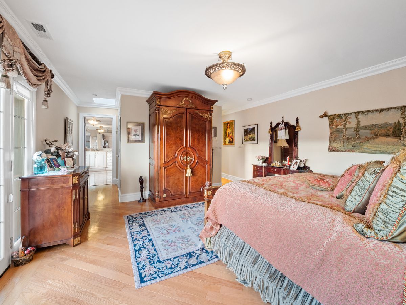
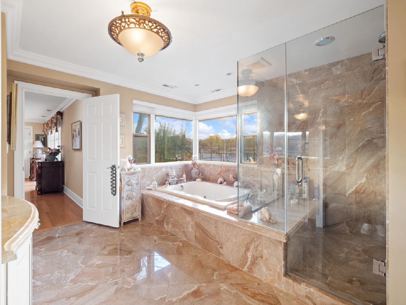
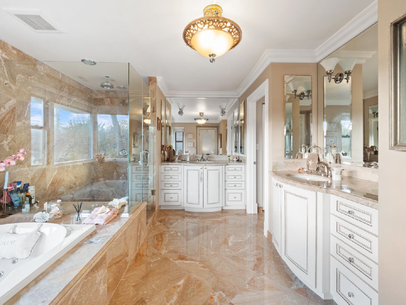
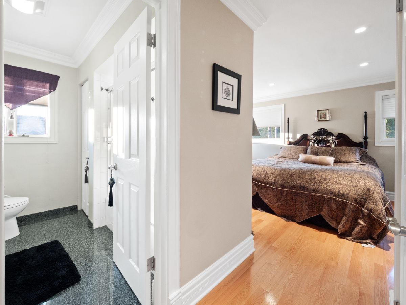
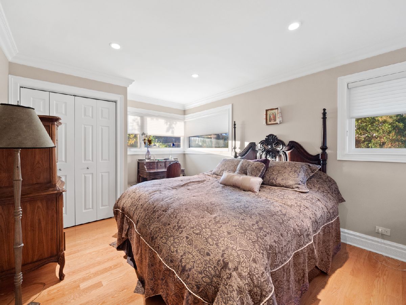
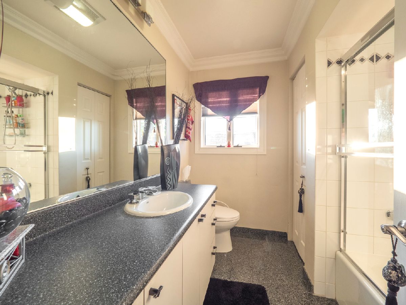
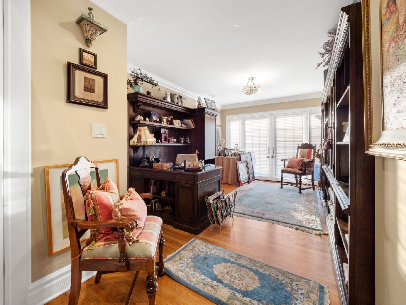
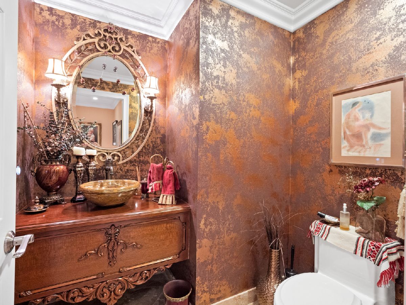
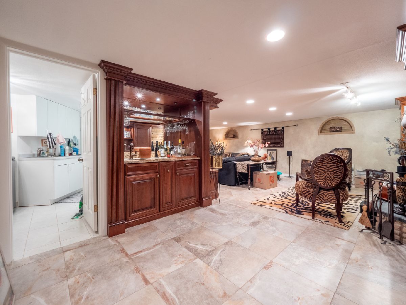
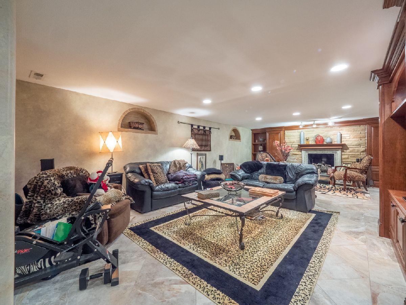
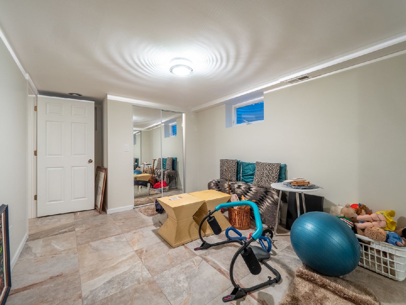
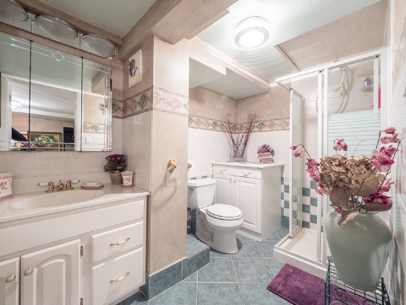
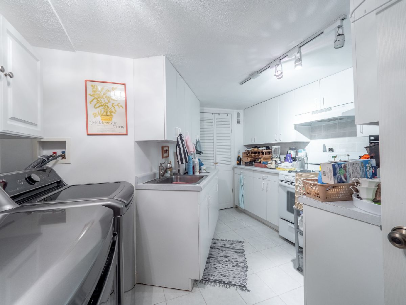
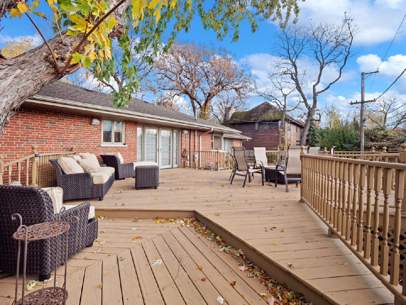
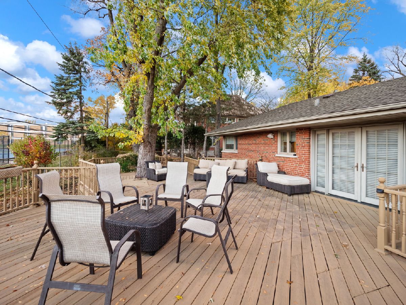
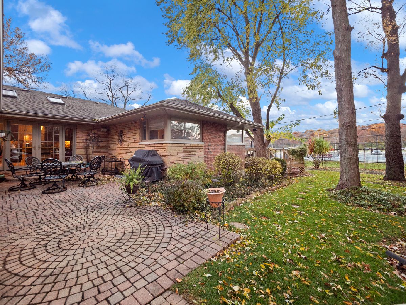
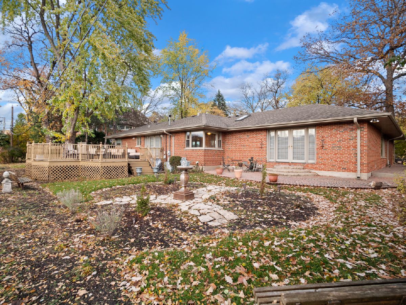
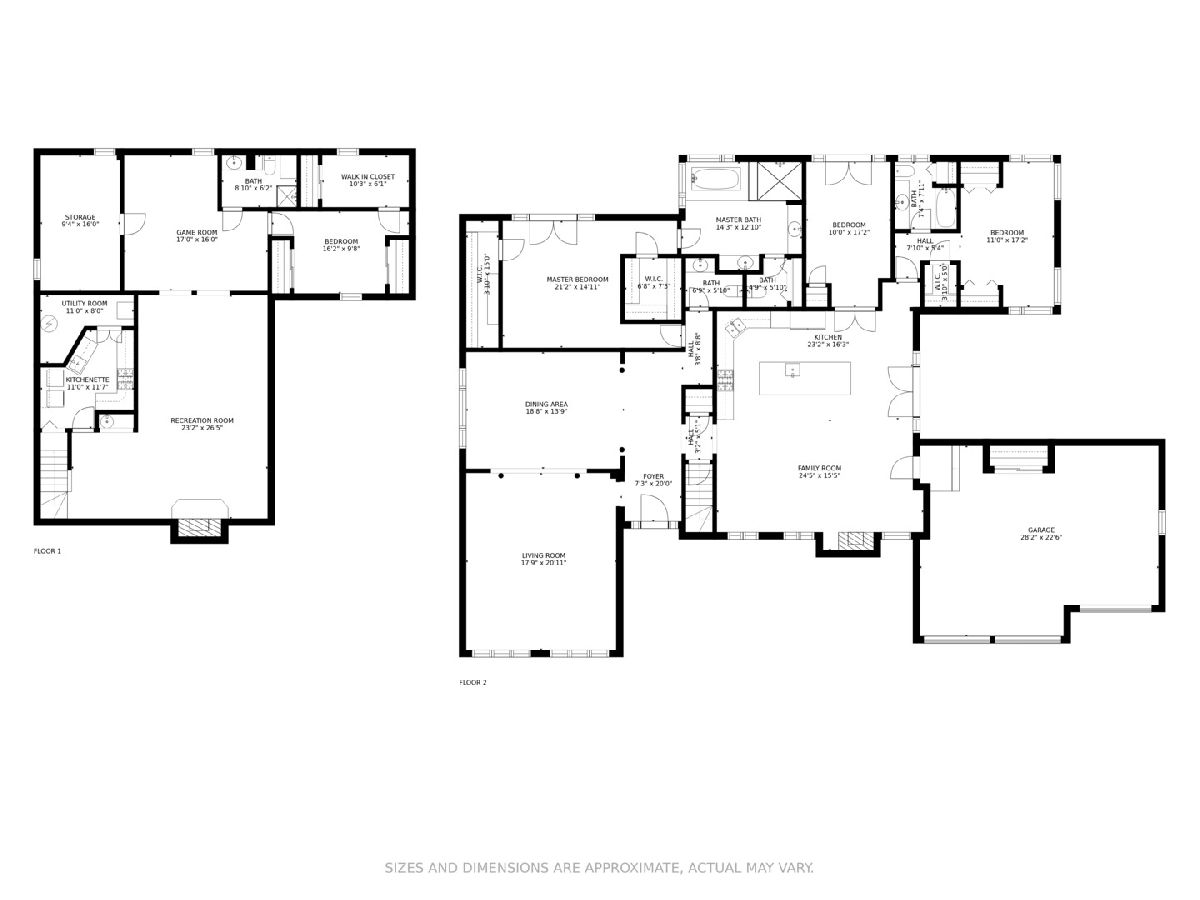
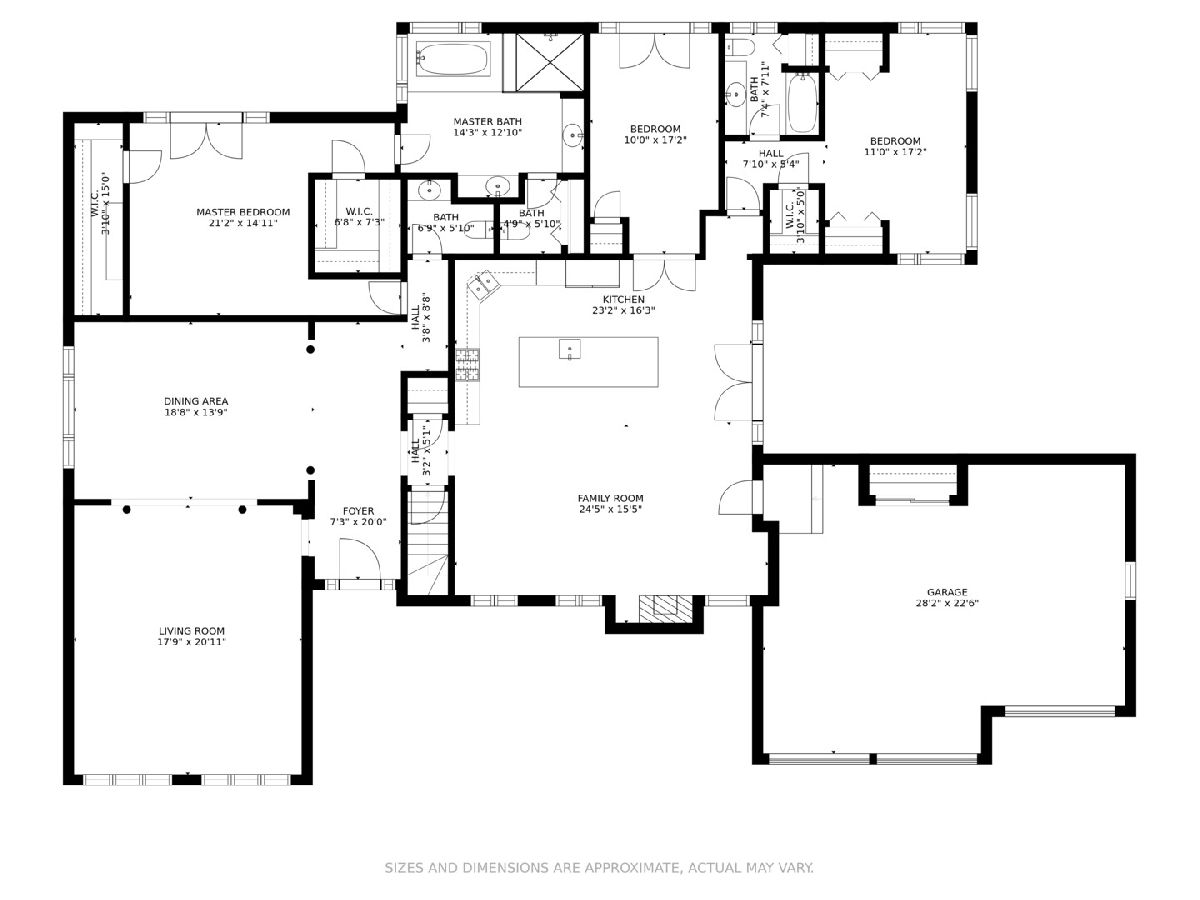
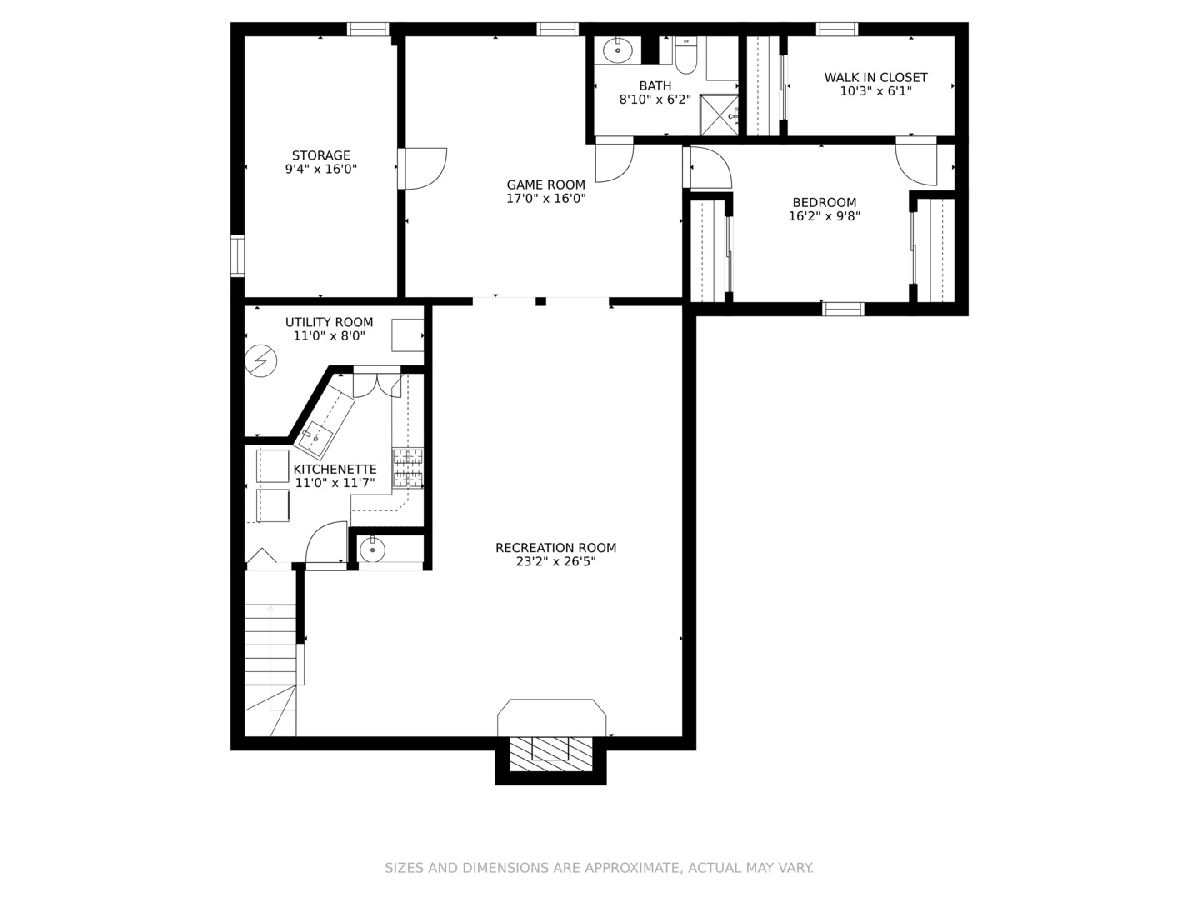
Room Specifics
Total Bedrooms: 4
Bedrooms Above Ground: 3
Bedrooms Below Ground: 1
Dimensions: —
Floor Type: —
Dimensions: —
Floor Type: —
Dimensions: —
Floor Type: —
Full Bathrooms: 4
Bathroom Amenities: Whirlpool,Separate Shower,Double Sink
Bathroom in Basement: 1
Rooms: —
Basement Description: Finished
Other Specifics
| 3 | |
| — | |
| Circular | |
| — | |
| — | |
| 127X157 | |
| — | |
| — | |
| — | |
| — | |
| Not in DB | |
| — | |
| — | |
| — | |
| — |
Tax History
| Year | Property Taxes |
|---|---|
| 2022 | $14,581 |
Contact Agent
Nearby Similar Homes
Nearby Sold Comparables
Contact Agent
Listing Provided By
RE/MAX Properties Northwest


