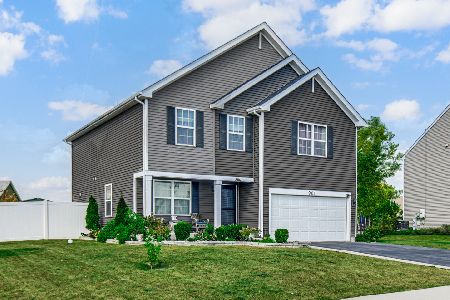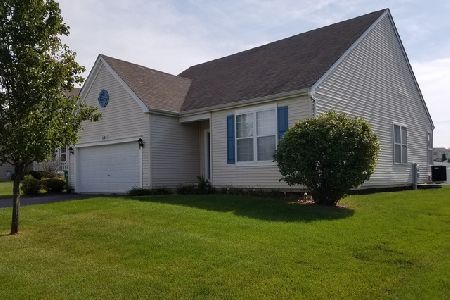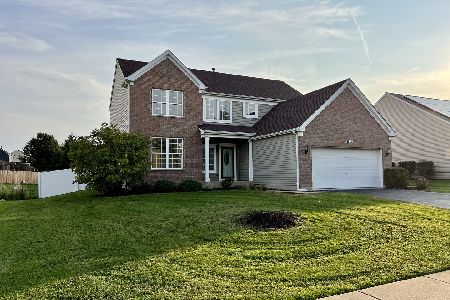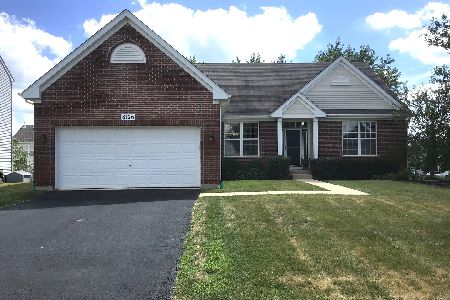1100 Sable Ridge Drive, Joliet, Illinois 60431
$287,500
|
Sold
|
|
| Status: | Closed |
| Sqft: | 1,850 |
| Cost/Sqft: | $159 |
| Beds: | 3 |
| Baths: | 3 |
| Year Built: | 2006 |
| Property Taxes: | $6,524 |
| Days On Market: | 1470 |
| Lot Size: | 0,00 |
Description
Beautiful, MOVE-IN READY, 3 BEDROOM, 2.5 BATH, 2-STORY Home on a PREMIUM CORNER LOT in the Desirable SABLE RIDGE Subdivision**MINOOKA SCHOOLS**Exquisite Ceramic Tile Flooring**9 ft. CEILINGS throughout the MAIN FLOOR**Wonderful Functional KITCHEN w/PLENTY of COUNER SPACE, BREAKFAST BAR, PANTRY CLOSET, OAK CABINETS + SEPARTE EATING AREA**This lovely Kitchen Opens to your FAMILY ROOM w/an abundance of Natural Light + WOOD-BURNING FIREPLACE w/GAS STARTER**Enjoy Your Backyard View from Your Kitchen Window OR by Exiting the Eating Area Sliding Glass Doors to your CONCRETE PATIO w/HOT TUB & Hot Tub SHELTER**Notice the Beautiful OAK RAILINGS and the Creatively Designed Stairway to the 2nd Floor where you will find the MASTER BEDROOM w/MASTER BATH, 2 ADDITIONAL BEDROOMS, FULL BATHROOM & LAUNDRY ROOM**Your MASTER BEDROOM has luxurious PLUSH CARPETING & a WALK-IN-CLOSET**The MASTER BATH has a JETTED TUB, SEPARATE SHOWER, DUAL VANITY SINK, WALK-IN-CLOSET & Personal Linen Closet. FULL, UNFINISHED BASEMENT for additional square footage & all your storage needs**UPDATES Include: New Carpet/Paint in Master Bedroom and Tile/Paint in Laundry Room (2021); Hot Tub & Shelter and Ceramic Tile & Paint in Bedrooms 2 & 3 (2017); First Floor Ceramic Tile (2016)**SABLE RIDGE is a Clubhouse Community boasting 2 Pools a Workout Facility, Basketball and Tennis Courts + a Park too!
Property Specifics
| Single Family | |
| — | |
| — | |
| 2006 | |
| — | |
| — | |
| No | |
| — |
| Kendall | |
| Sable Ridge | |
| 650 / Annual | |
| — | |
| — | |
| — | |
| 11313457 | |
| 0902402018 |
Nearby Schools
| NAME: | DISTRICT: | DISTANCE: | |
|---|---|---|---|
|
High School
Minooka Community High School |
111 | Not in DB | |
Property History
| DATE: | EVENT: | PRICE: | SOURCE: |
|---|---|---|---|
| 26 Jun, 2014 | Sold | $145,950 | MRED MLS |
| 24 Apr, 2014 | Under contract | $159,275 | MRED MLS |
| — | Last price change | $159,275 | MRED MLS |
| 2 Apr, 2014 | Listed for sale | $159,275 | MRED MLS |
| 11 Mar, 2022 | Sold | $287,500 | MRED MLS |
| 5 Feb, 2022 | Under contract | $295,000 | MRED MLS |
| 28 Jan, 2022 | Listed for sale | $295,000 | MRED MLS |
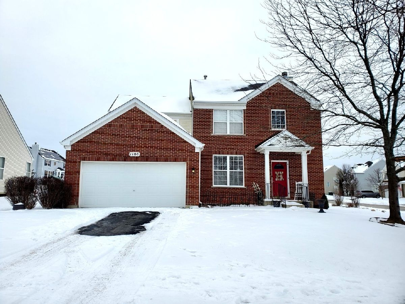
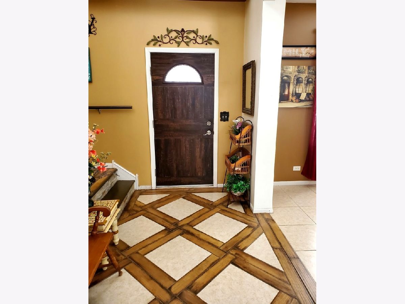
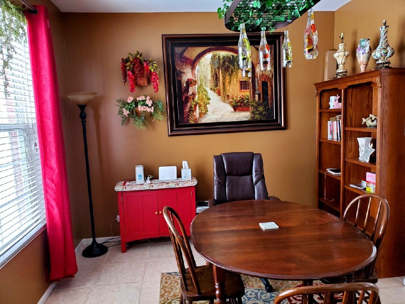
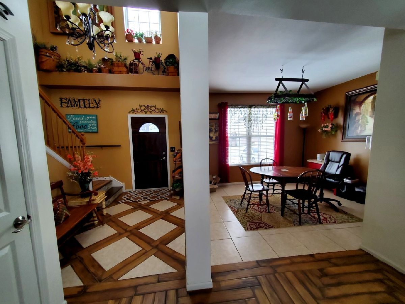
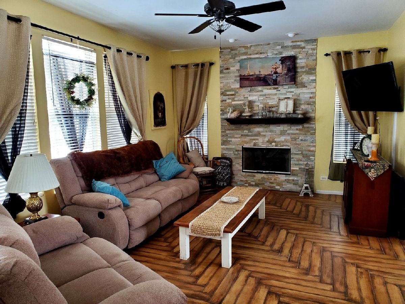
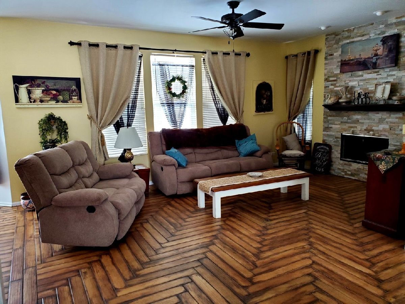
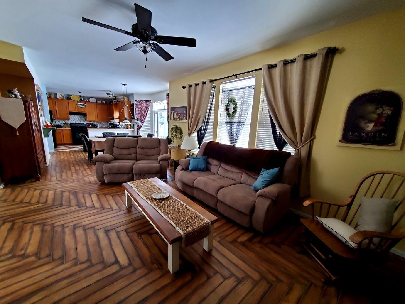
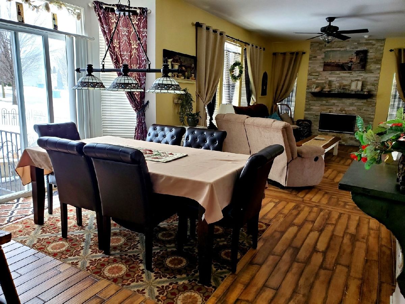
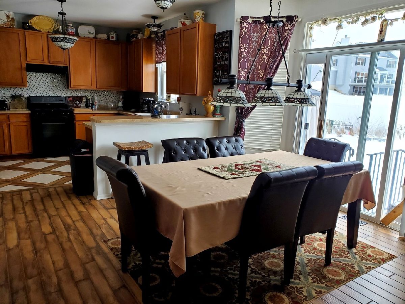
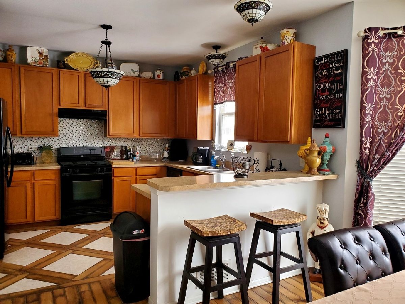
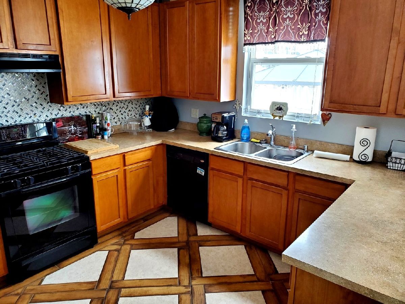
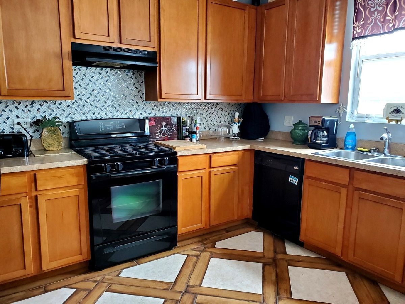
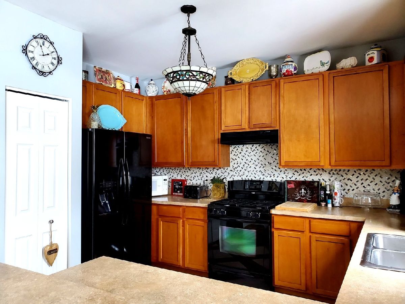
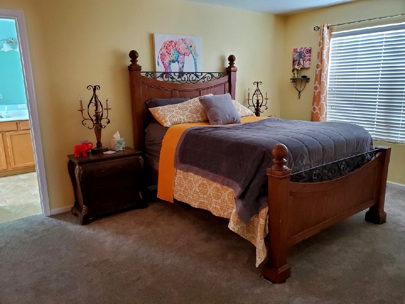
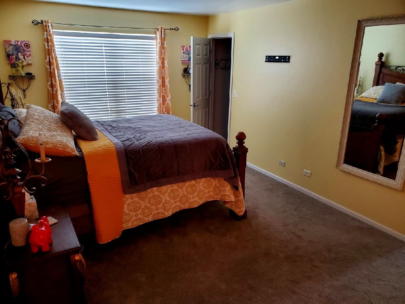
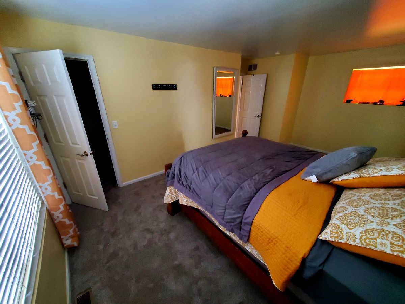
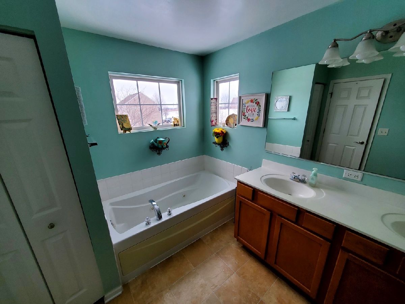
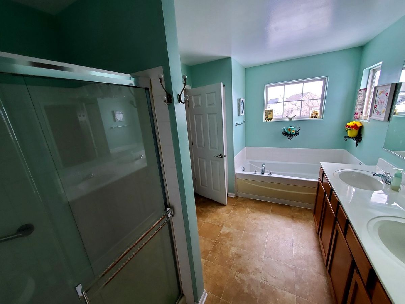
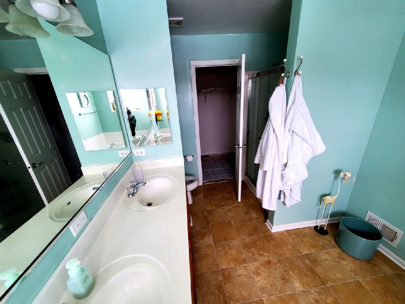
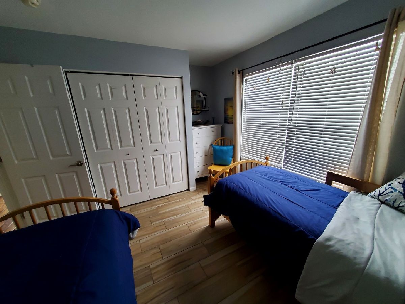
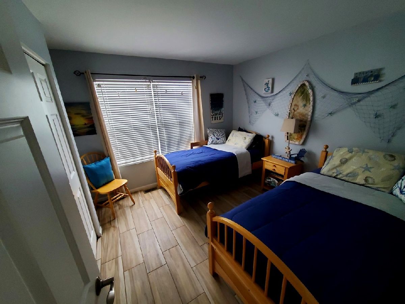
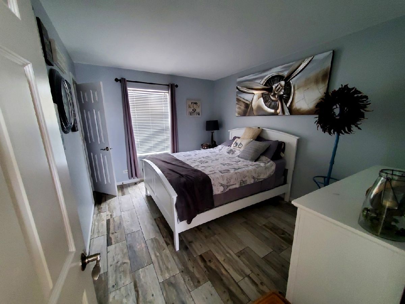
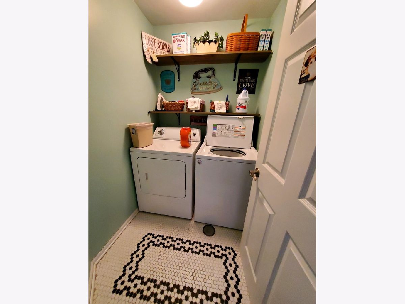
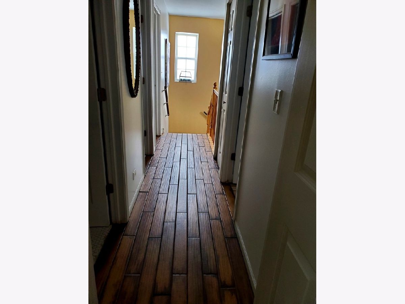
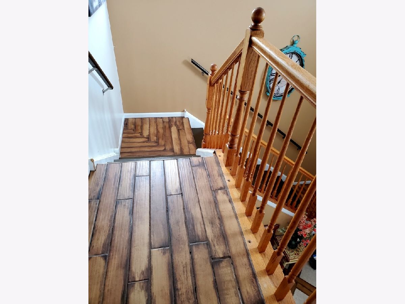
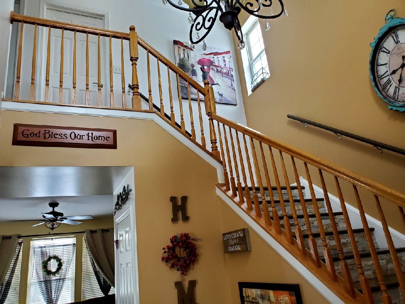
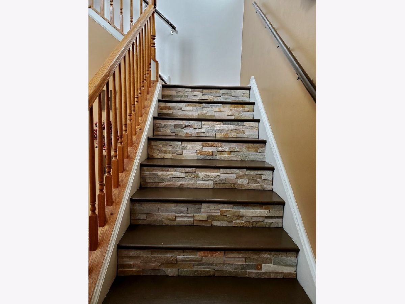
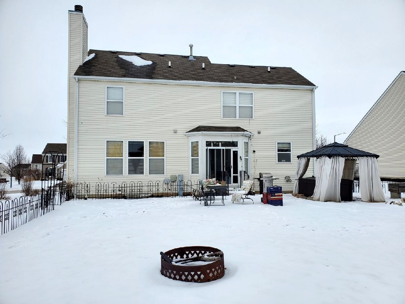
Room Specifics
Total Bedrooms: 3
Bedrooms Above Ground: 3
Bedrooms Below Ground: 0
Dimensions: —
Floor Type: —
Dimensions: —
Floor Type: —
Full Bathrooms: 3
Bathroom Amenities: Separate Shower,Double Sink,Soaking Tub
Bathroom in Basement: 0
Rooms: —
Basement Description: Unfinished
Other Specifics
| 2 | |
| — | |
| Asphalt | |
| — | |
| — | |
| 85 X 122 | |
| — | |
| — | |
| — | |
| — | |
| Not in DB | |
| — | |
| — | |
| — | |
| — |
Tax History
| Year | Property Taxes |
|---|---|
| 2014 | $4,922 |
| 2022 | $6,524 |
Contact Agent
Nearby Similar Homes
Nearby Sold Comparables
Contact Agent
Listing Provided By
Charles Rutenberg Realty of IL

