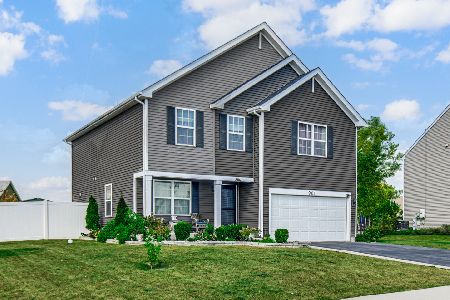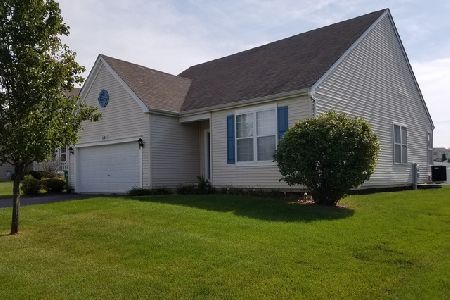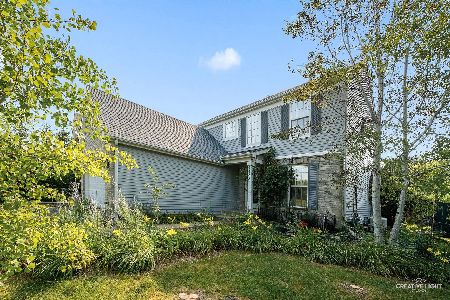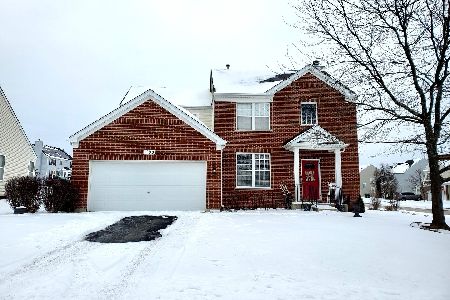1104 Sable Ridge Drive, Joliet, Illinois 60431
$167,900
|
Sold
|
|
| Status: | Closed |
| Sqft: | 2,125 |
| Cost/Sqft: | $80 |
| Beds: | 3 |
| Baths: | 3 |
| Year Built: | 2006 |
| Property Taxes: | $5,752 |
| Days On Market: | 5461 |
| Lot Size: | 0,00 |
Description
THIS IS THE ONE YOU HAVE BEEN WAITING FOR. OPEN FLOOR PLAN AND IMPECCABLY CLEAN, 4 BEDROOM 2.5 BATH WITH LOFT. MASTER SUITE WITH ALL THE TRIMMINGS. BEAUTILFULLY DECORATED WITH NUETRAL COLORS AND HARWOOD FLOORS. THE FAMILYROOM & KITCHEN WOULD BE GREAT FOR ENTERTAINING. FINISHED BASEMENT WITH 4TH BEDROOM. NOTHING TO FIX HERE, JUST MOVE RIGHT IT!
Property Specifics
| Single Family | |
| — | |
| — | |
| 2006 | |
| Full | |
| WILLOW | |
| No | |
| — |
| Kendall | |
| Sable Ridge | |
| 450 / Annual | |
| Clubhouse,Exercise Facilities,Pool | |
| Public | |
| Public Sewer | |
| 07739081 | |
| 0902402016 |
Property History
| DATE: | EVENT: | PRICE: | SOURCE: |
|---|---|---|---|
| 13 May, 2011 | Sold | $167,900 | MRED MLS |
| 2 Mar, 2011 | Under contract | $169,900 | MRED MLS |
| — | Last price change | $164,900 | MRED MLS |
| 24 Feb, 2011 | Listed for sale | $164,900 | MRED MLS |
Room Specifics
Total Bedrooms: 4
Bedrooms Above Ground: 3
Bedrooms Below Ground: 1
Dimensions: —
Floor Type: Carpet
Dimensions: —
Floor Type: Carpet
Dimensions: —
Floor Type: Carpet
Full Bathrooms: 3
Bathroom Amenities: Separate Shower,Double Sink
Bathroom in Basement: 0
Rooms: Eating Area,Loft
Basement Description: Finished
Other Specifics
| 2 | |
| — | |
| Asphalt | |
| Patio | |
| — | |
| 75 X 122 | |
| — | |
| Full | |
| — | |
| Range, Microwave, Dishwasher, Refrigerator, Washer, Dryer | |
| Not in DB | |
| Clubhouse, Pool | |
| — | |
| — | |
| — |
Tax History
| Year | Property Taxes |
|---|---|
| 2011 | $5,752 |
Contact Agent
Nearby Similar Homes
Nearby Sold Comparables
Contact Agent
Listing Provided By
RE/MAX Realty of Joliet









