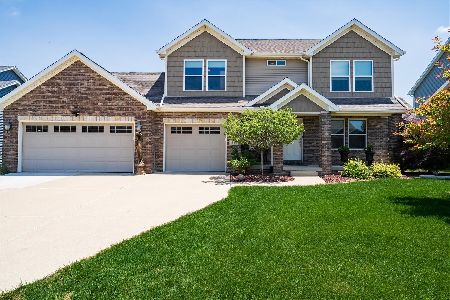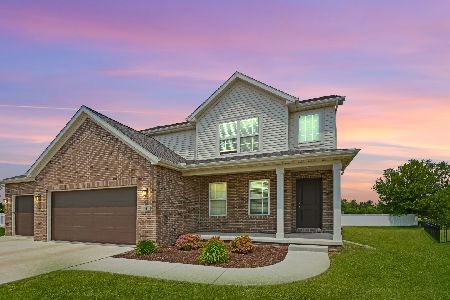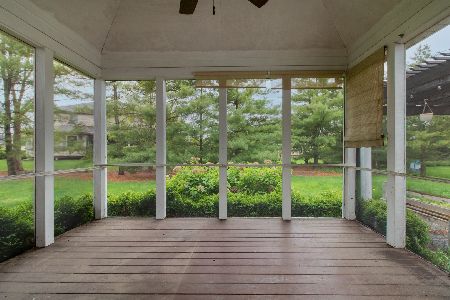1100 Sterling Glen Cc Court, Normal, Illinois 61761
$340,500
|
Sold
|
|
| Status: | Closed |
| Sqft: | 3,101 |
| Cost/Sqft: | $106 |
| Beds: | 3 |
| Baths: | 4 |
| Year Built: | 1994 |
| Property Taxes: | $6,633 |
| Days On Market: | 904 |
| Lot Size: | 0,00 |
Description
Enjoy this custom built well updated home in lovely Ironwood Country Club subdivision. Inside, the 2-story foyer opens into the living and dining rooms, featuring large built-ins. Modern luxury vinyl flooring runs throughout the main floor, with all new lighting, paint & hardware all professionally installed. The oversized family room with wood burning fireplace and wet-bar showcases large windows for optimal views of the large backyard. The open staircase features a catwalk with open views of the foyer and family room adding to the character and custom creativity of this home. A large primary suite with sitting area & cathedral ceilings is well acquainted with the en-suite dual sink vanity, walk-in shower, heated flooring and walk-in closet. The mostly finished basement is bright, clean & comfortable with full bath, built-ins, plenty of storage, and additional side room for future growth if desired. This home sits proudly on an oversized corner lot, the exterior features a 3-car garage, large maintenance free Trex deck for outside enjoyment, mature trees, and lush landscaping. This home is move in ready!
Property Specifics
| Single Family | |
| — | |
| — | |
| 1994 | |
| — | |
| — | |
| No | |
| — |
| Mc Lean | |
| Ironwood | |
| 0 / Not Applicable | |
| — | |
| — | |
| — | |
| 11742481 | |
| 1415230004 |
Nearby Schools
| NAME: | DISTRICT: | DISTANCE: | |
|---|---|---|---|
|
Grade School
Prairieland Elementary |
5 | — | |
|
Middle School
Parkside Jr High |
5 | Not in DB | |
|
High School
Normal Community West High Schoo |
5 | Not in DB | |
Property History
| DATE: | EVENT: | PRICE: | SOURCE: |
|---|---|---|---|
| 9 Dec, 2019 | Sold | $239,000 | MRED MLS |
| 1 Nov, 2019 | Under contract | $245,000 | MRED MLS |
| 3 Sep, 2019 | Listed for sale | $245,000 | MRED MLS |
| 12 May, 2023 | Sold | $340,500 | MRED MLS |
| 25 Mar, 2023 | Under contract | $328,500 | MRED MLS |
| 22 Mar, 2023 | Listed for sale | $328,500 | MRED MLS |

















































Room Specifics
Total Bedrooms: 3
Bedrooms Above Ground: 3
Bedrooms Below Ground: 0
Dimensions: —
Floor Type: —
Dimensions: —
Floor Type: —
Full Bathrooms: 4
Bathroom Amenities: Whirlpool,Separate Shower,Double Sink
Bathroom in Basement: 1
Rooms: —
Basement Description: Partially Finished,Egress Window
Other Specifics
| 3 | |
| — | |
| — | |
| — | |
| — | |
| 120 X 160 | |
| Full,Unfinished | |
| — | |
| — | |
| — | |
| Not in DB | |
| — | |
| — | |
| — | |
| — |
Tax History
| Year | Property Taxes |
|---|---|
| 2019 | $6,064 |
| 2023 | $6,633 |
Contact Agent
Nearby Similar Homes
Nearby Sold Comparables
Contact Agent
Listing Provided By
Keller Williams Revolution






