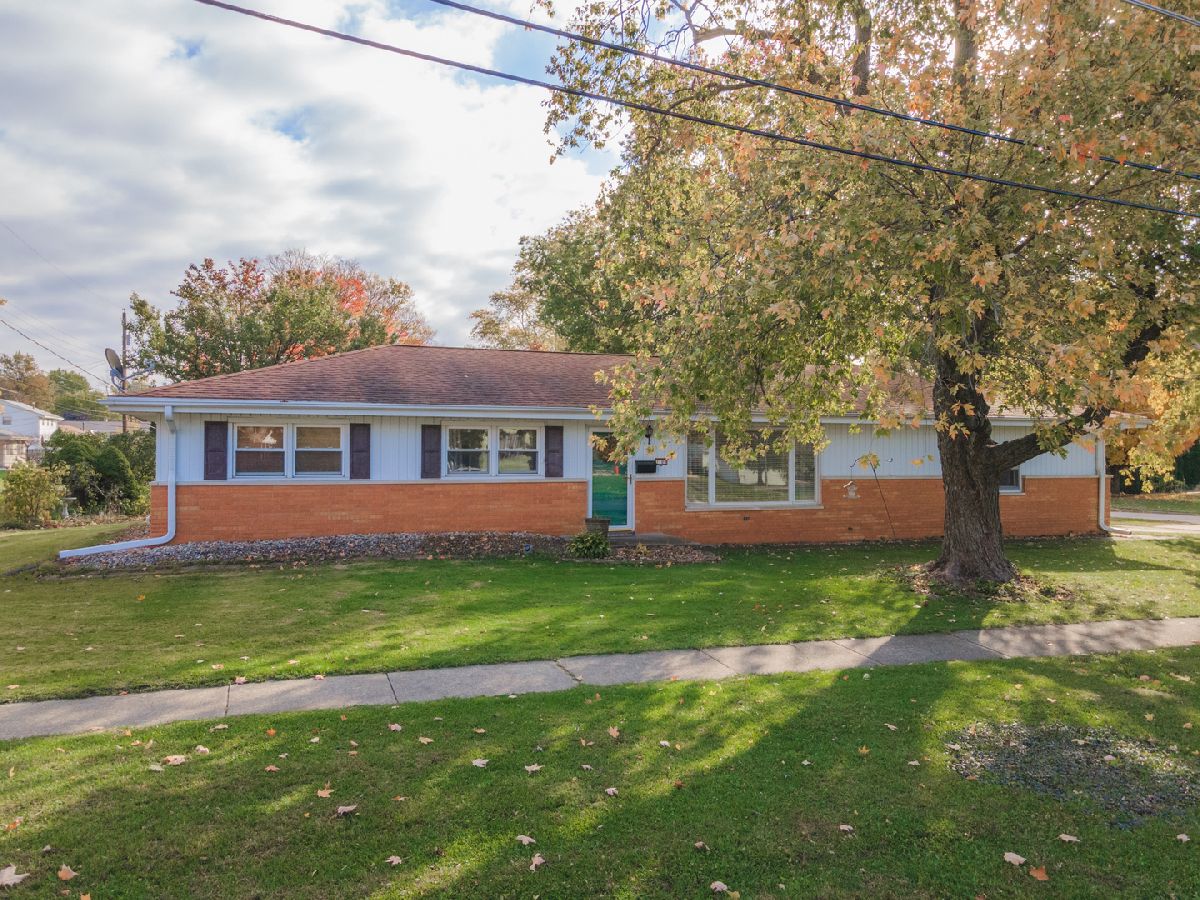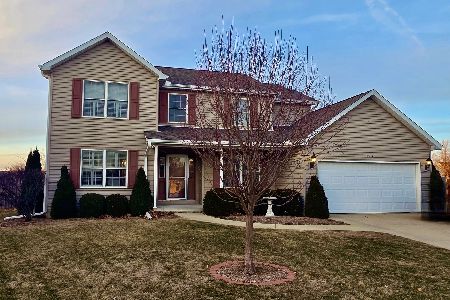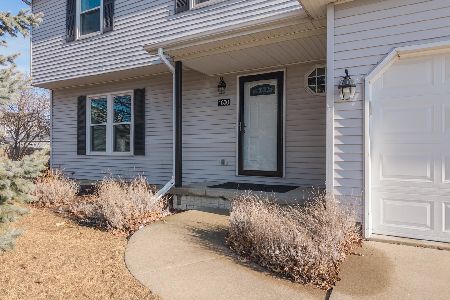1100 Walnut Street, Normal, Illinois 61761
$158,000
|
Sold
|
|
| Status: | Closed |
| Sqft: | 2,484 |
| Cost/Sqft: | $64 |
| Beds: | 3 |
| Baths: | 2 |
| Year Built: | 1963 |
| Property Taxes: | $3,657 |
| Days On Market: | 1946 |
| Lot Size: | 0,22 |
Description
Very cute & well maintained one-story home w/ 3 bedrooms & 2 full bathrooms. Convenient location in North Normal, just 2 blocks from Constitution Trail. Kitchen has tiled floors, updated counters, fixtures, newer sink & new stainless fridge in summer 2020. Hardwood floors in 2 bedrooms (& possibly 3rd). Main level bathroom is gorgeous w/ granite counters, newer cabinets & fixtures, tiled shower & tiled floor. Full basement has a huge family room area w/ 3 yrd old carpet, nice sized storage room, full bathroom w/ tiled floor. There's a wet bar in basement & the fridge will stay. New sump pump & new sewer line to city was replaced 2018. Roof 2009. Water heater new Sept 2020. Some newer windows throughout house. Garage is oversized 2 car and the garage door opener is 3 yrs old. This home is move-in ready!
Property Specifics
| Single Family | |
| — | |
| Ranch | |
| 1963 | |
| Full | |
| — | |
| No | |
| 0.22 |
| Mc Lean | |
| Not Applicable | |
| — / Not Applicable | |
| None | |
| Public | |
| Public Sewer | |
| 10923590 | |
| 1422355009 |
Nearby Schools
| NAME: | DISTRICT: | DISTANCE: | |
|---|---|---|---|
|
Grade School
Glenn Elementary |
5 | — | |
|
Middle School
Kingsley Jr High |
5 | Not in DB | |
|
High School
Normal Community West High Schoo |
5 | Not in DB | |
Property History
| DATE: | EVENT: | PRICE: | SOURCE: |
|---|---|---|---|
| 19 Apr, 2010 | Sold | $151,900 | MRED MLS |
| 9 Mar, 2010 | Under contract | $153,900 | MRED MLS |
| 21 Feb, 2010 | Listed for sale | $153,900 | MRED MLS |
| 14 Jan, 2021 | Sold | $158,000 | MRED MLS |
| 12 Dec, 2020 | Under contract | $159,900 | MRED MLS |
| 2 Nov, 2020 | Listed for sale | $159,900 | MRED MLS |
| 17 May, 2023 | Sold | $200,000 | MRED MLS |
| 17 Apr, 2023 | Under contract | $200,000 | MRED MLS |
| 14 Apr, 2023 | Listed for sale | $200,000 | MRED MLS |





























Room Specifics
Total Bedrooms: 3
Bedrooms Above Ground: 3
Bedrooms Below Ground: 0
Dimensions: —
Floor Type: Hardwood
Dimensions: —
Floor Type: Hardwood
Full Bathrooms: 2
Bathroom Amenities: Double Sink
Bathroom in Basement: 1
Rooms: Family Room
Basement Description: Partially Finished
Other Specifics
| 2 | |
| — | |
| Concrete | |
| Deck | |
| Corner Lot,Mature Trees | |
| 80 X 120 | |
| — | |
| None | |
| Bar-Wet, Hardwood Floors, First Floor Bedroom, First Floor Full Bath | |
| Range, Microwave, Dishwasher, Refrigerator, Disposal | |
| Not in DB | |
| Park, Sidewalks, Street Paved | |
| — | |
| — | |
| — |
Tax History
| Year | Property Taxes |
|---|---|
| 2010 | $2,650 |
| 2021 | $3,657 |
| 2023 | $3,815 |
Contact Agent
Nearby Similar Homes
Nearby Sold Comparables
Contact Agent
Listing Provided By
RE/MAX Choice








