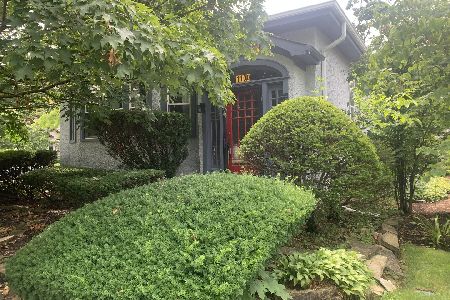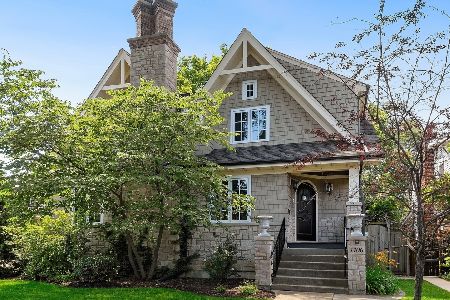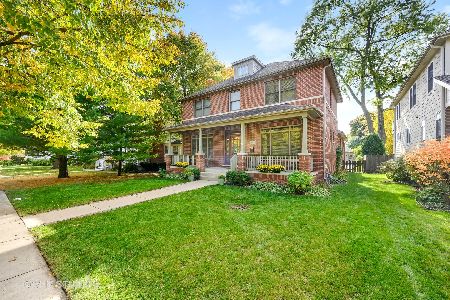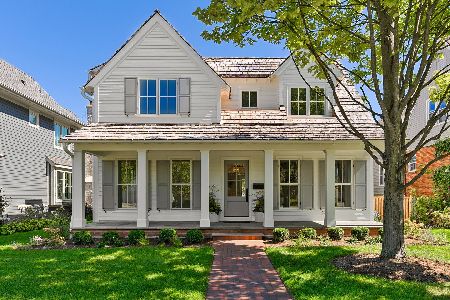1100 Washington Street, Glenview, Illinois 60025
$1,550,000
|
Sold
|
|
| Status: | Closed |
| Sqft: | 4,300 |
| Cost/Sqft: | $394 |
| Beds: | 5 |
| Baths: | 5 |
| Year Built: | — |
| Property Taxes: | $8,861 |
| Days On Market: | 196 |
| Lot Size: | 0,00 |
Description
*** WELCOME to....... 1100 Washington St., YOUR NEW HOME!!!*** Absolutely spectacular colonial with gorgeous morning sunrise offers 5 bedrooms & 5 full bathrooms, highly desirable Swainwood Community, located right by train, downtown Glenview, library, dining, shopping, famous Jackam Park that features a playground, picnic tables, gazebo/band shell for outdoor concerts during summer months & community events.* Another unique project, crafted by a well known local builder***Great saver on property taxes!!!! *** Beautifully designed and unique wraparound porch with Eden Cut Stone, provides generous amount of space to host and entertain.... ***1st floor offers: Fabulous custom kitchen with spacious island, quartz countertops, Viking appliances, walk-in pantry, family room with gas fireplace, bedroom (perfect for in-laws), full bathroom, office/library with wood burning fireplace & mud room.... ***2nd floor offers: 4 spacious bedrooms, 3 full bathrooms, generous & elegant master suite with double vanity, separate shower, soaking tub & walk-in closet; conveniently located laundry room with sink.... ***Full finished basement offers: large recreation room perfect for gatherings, gym, dry sauna & full bathroom. This one of a kind property has much more to offer than you can expect*Imagine yourself hosting summer barbecues with friends or enjoying peaceful evenings not on 1 but 2 composite decks with pergolas, WOW!!! Heated oversized garage with possible 550 sq ft bonus room/coach house/teens lounge/mens cave... White oak hardwood floors T/O 1st & 2nd floor, highest quality finishing touches, attention to details, spray foam insulation T/O, and much more.... ***YOUR PERFECT PLACE IS HERE!!! ***
Property Specifics
| Single Family | |
| — | |
| — | |
| — | |
| — | |
| — | |
| No | |
| — |
| Cook | |
| Swainwood | |
| 0 / Not Applicable | |
| — | |
| — | |
| — | |
| 12411126 | |
| 04351110180000 |
Nearby Schools
| NAME: | DISTRICT: | DISTANCE: | |
|---|---|---|---|
|
Grade School
Lyon Elementary School |
34 | — | |
|
Middle School
Springman Middle School |
34 | Not in DB | |
|
High School
Glenbrook South High School |
225 | Not in DB | |
|
Alternate Elementary School
Pleasant Ridge Elementary School |
— | Not in DB | |
Property History
| DATE: | EVENT: | PRICE: | SOURCE: |
|---|---|---|---|
| 8 Aug, 2024 | Sold | $475,000 | MRED MLS |
| 5 Jul, 2024 | Under contract | $449,000 | MRED MLS |
| 5 Jul, 2024 | Listed for sale | $449,000 | MRED MLS |
| 28 Aug, 2025 | Sold | $1,550,000 | MRED MLS |
| 11 Jul, 2025 | Under contract | $1,695,000 | MRED MLS |
| 5 Jul, 2025 | Listed for sale | $1,695,000 | MRED MLS |
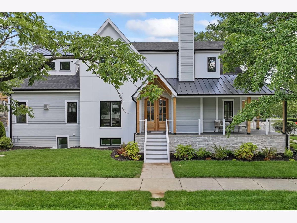
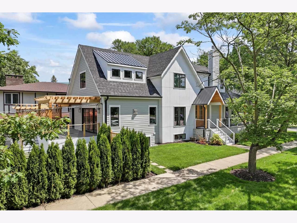
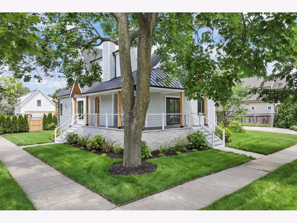
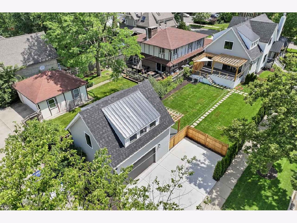
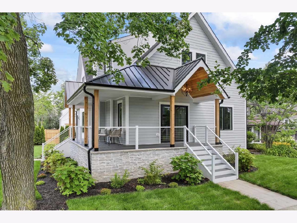
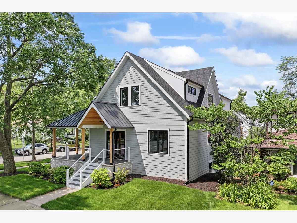
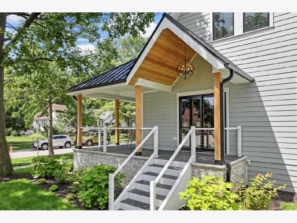
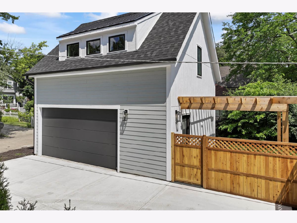
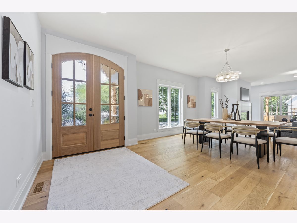
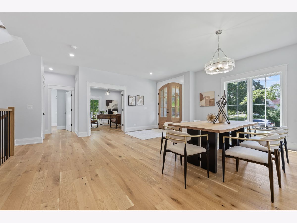
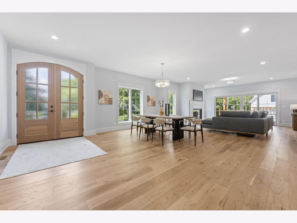
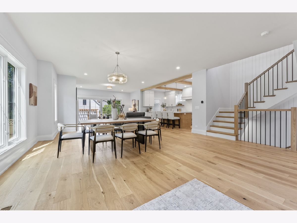
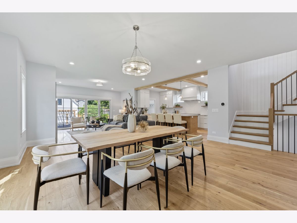
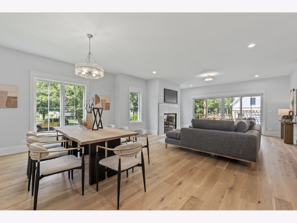
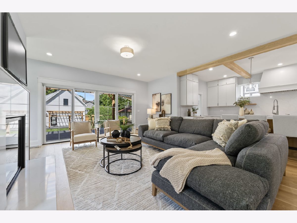
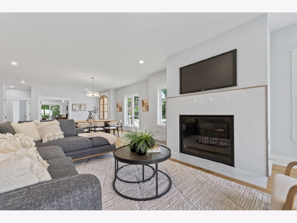
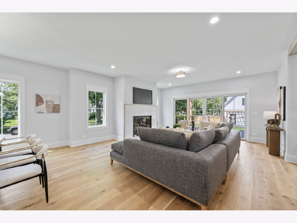
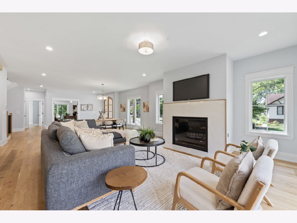
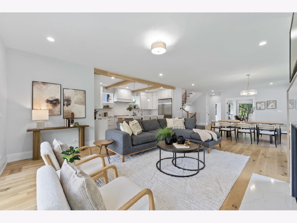
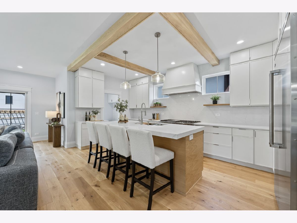
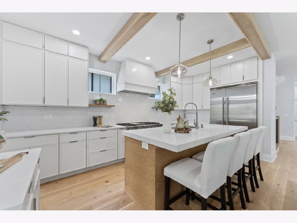
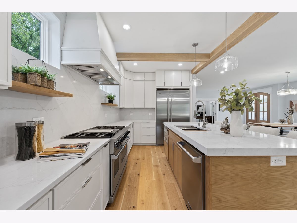
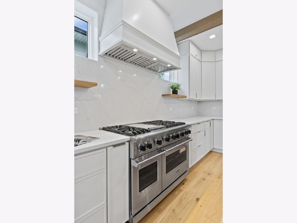
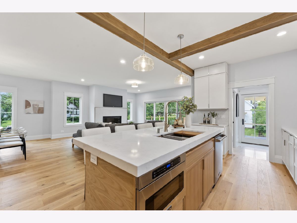
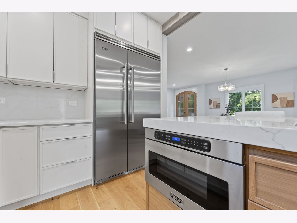
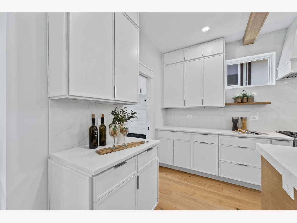
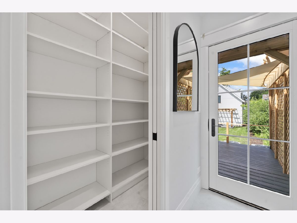
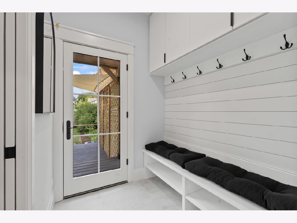
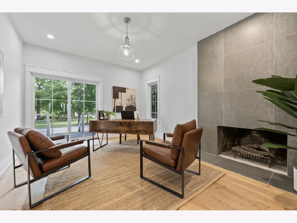
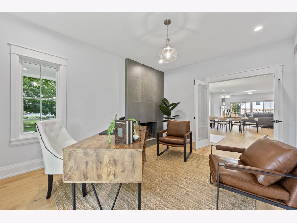
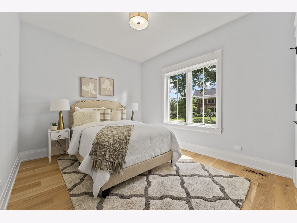
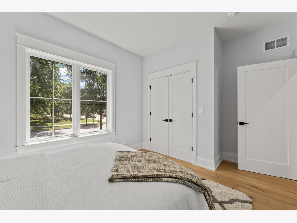
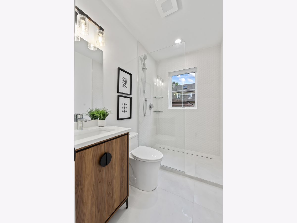
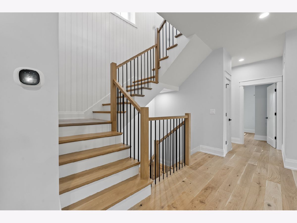
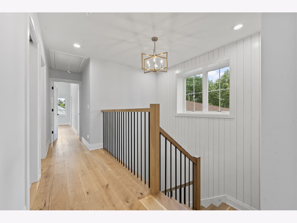
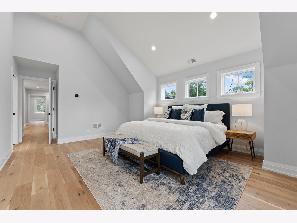
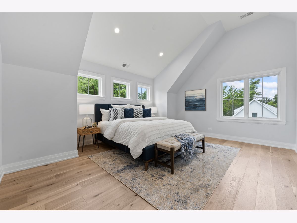
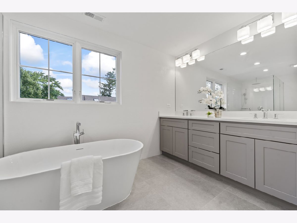
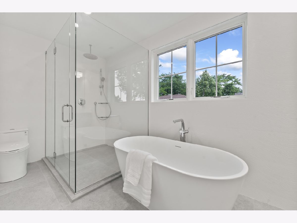
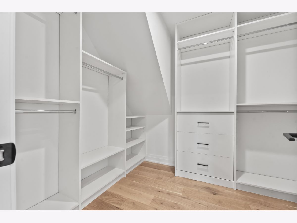
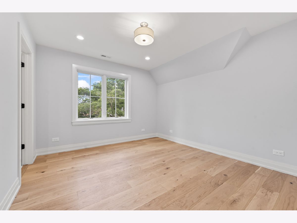
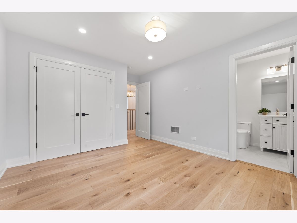
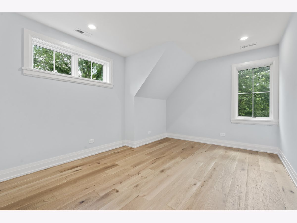
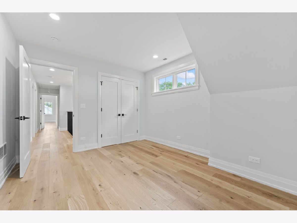
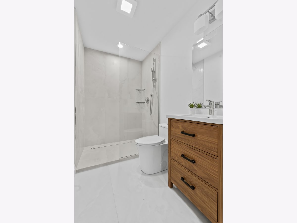
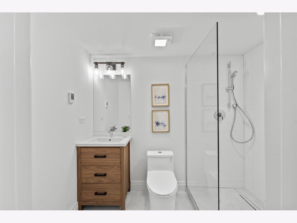
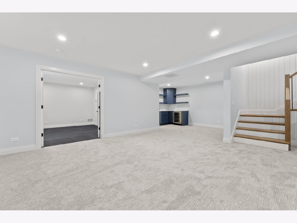
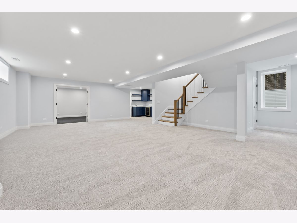
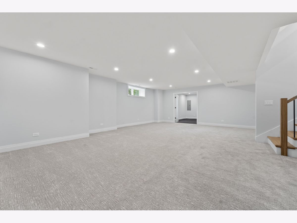
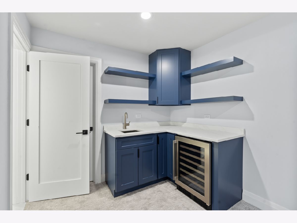
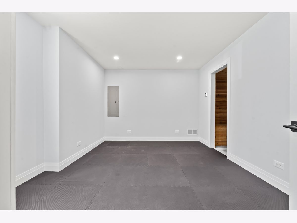
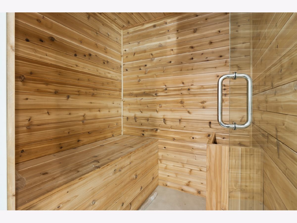
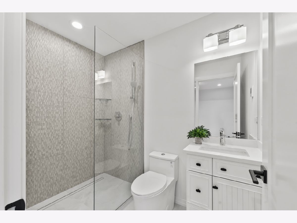
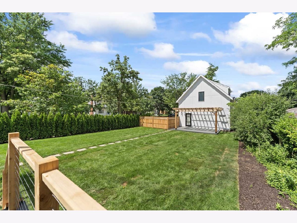
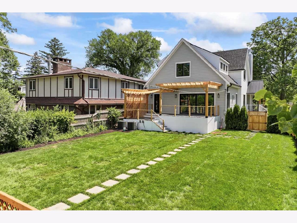
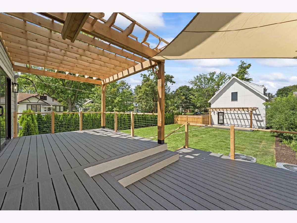
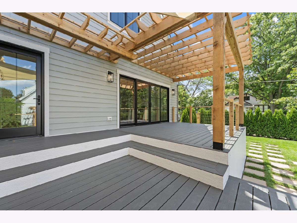
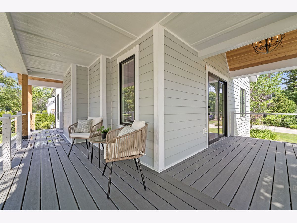
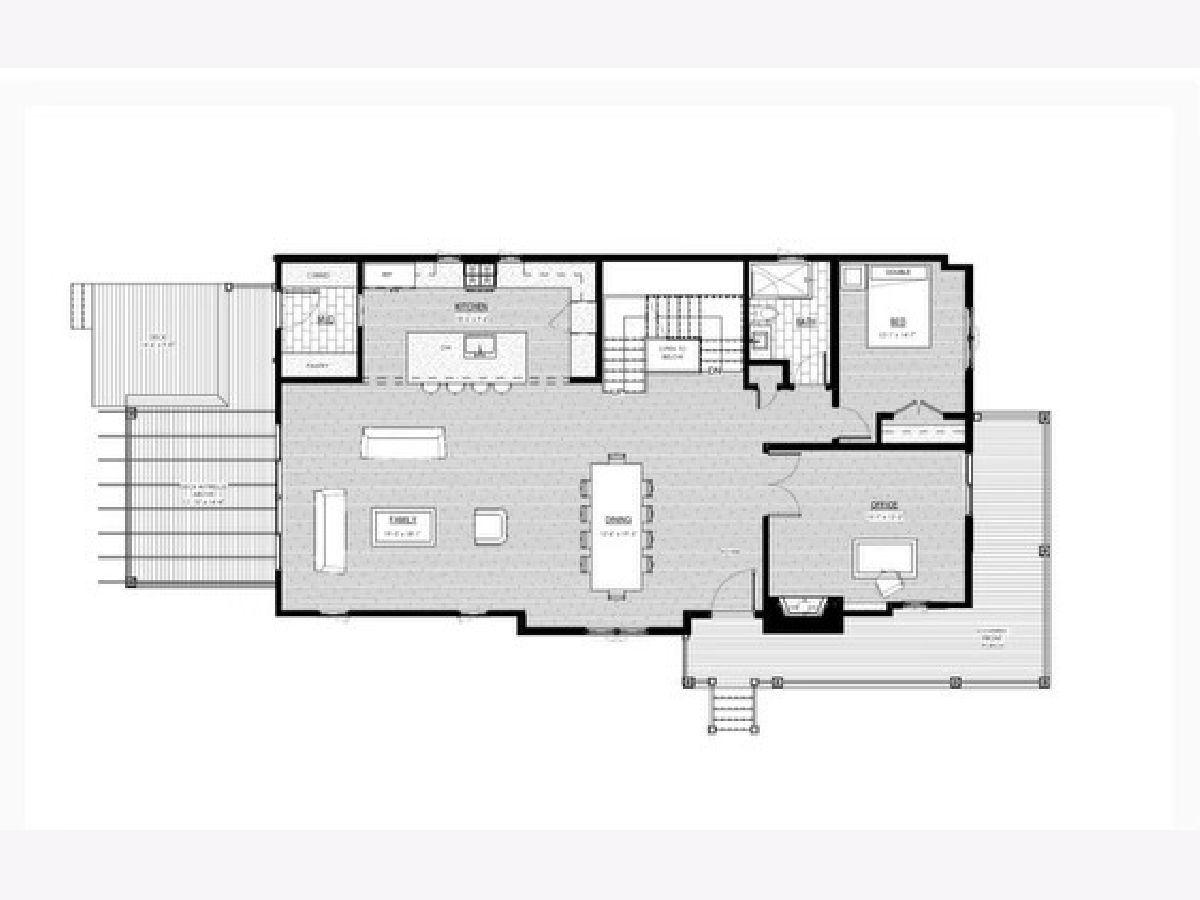
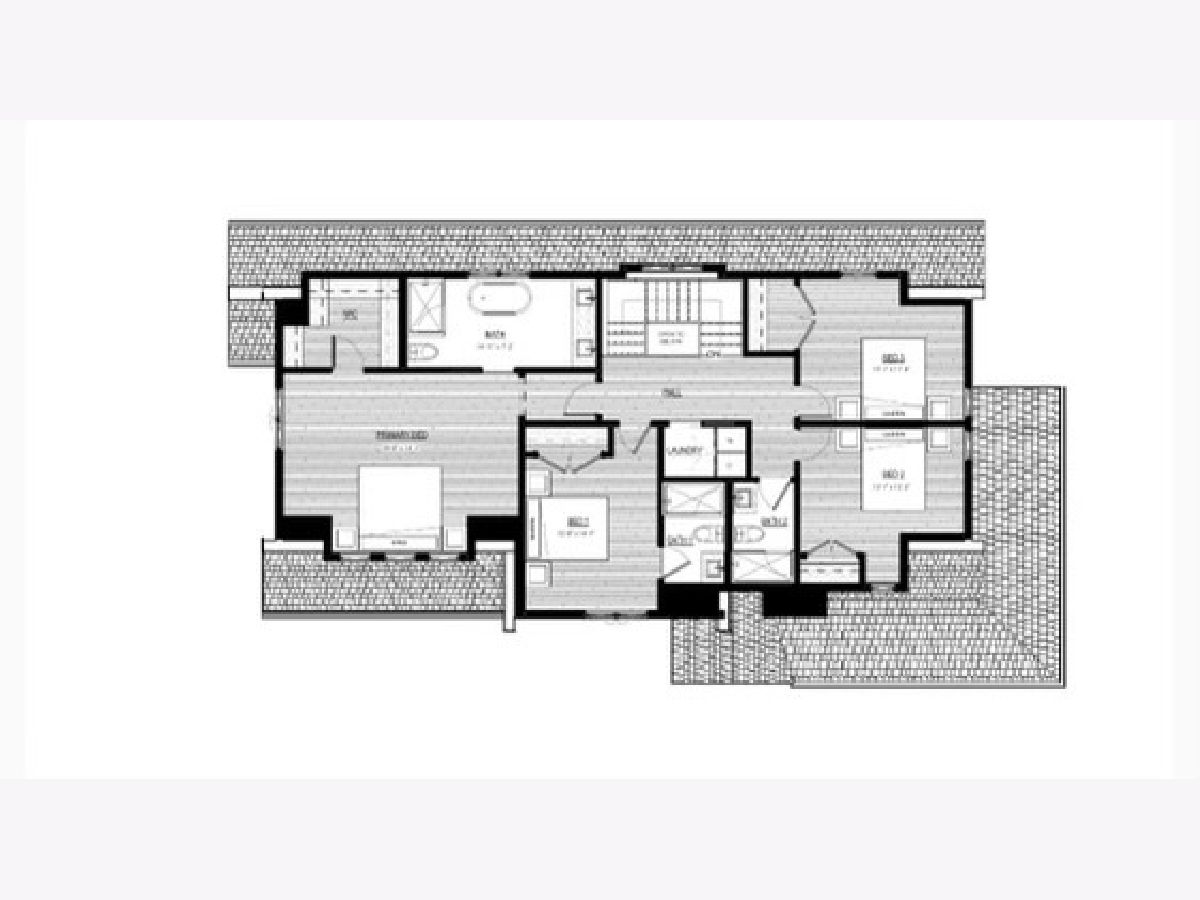
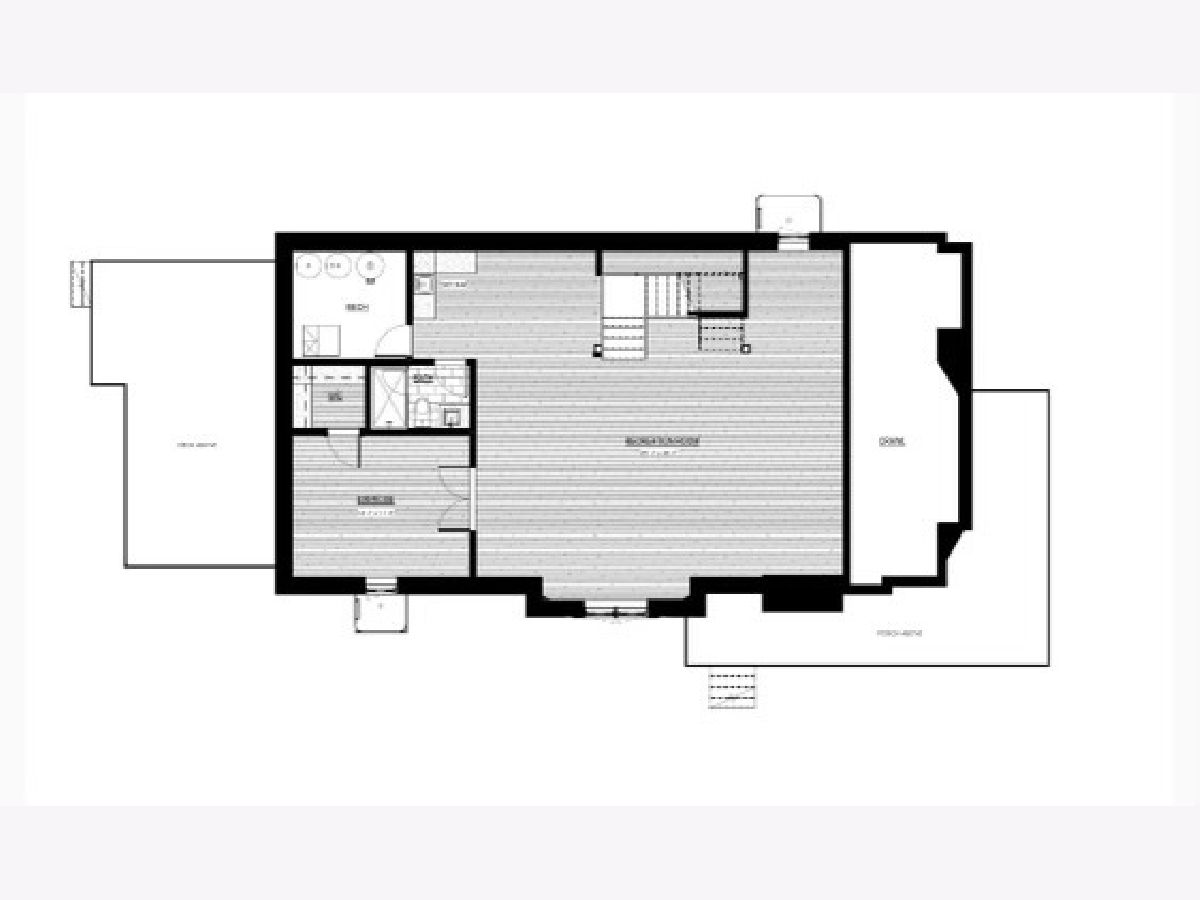
Room Specifics
Total Bedrooms: 5
Bedrooms Above Ground: 5
Bedrooms Below Ground: 0
Dimensions: —
Floor Type: —
Dimensions: —
Floor Type: —
Dimensions: —
Floor Type: —
Dimensions: —
Floor Type: —
Full Bathrooms: 5
Bathroom Amenities: Separate Shower,Double Sink,Soaking Tub
Bathroom in Basement: 1
Rooms: —
Basement Description: —
Other Specifics
| 2.5 | |
| — | |
| — | |
| — | |
| — | |
| 50 X 175 | |
| — | |
| — | |
| — | |
| — | |
| Not in DB | |
| — | |
| — | |
| — | |
| — |
Tax History
| Year | Property Taxes |
|---|---|
| 2024 | $9,159 |
| 2025 | $8,861 |
Contact Agent
Nearby Sold Comparables
Contact Agent
Listing Provided By
New Era Brokers LTD



