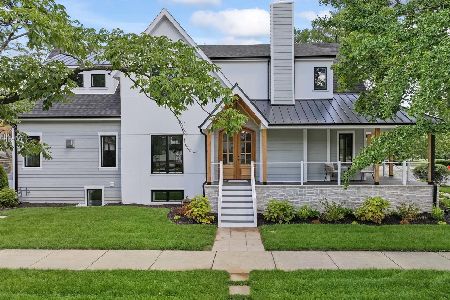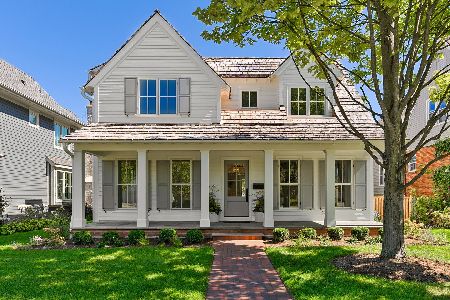1106 Washington Street, Glenview, Illinois 60025
$1,300,159
|
Sold
|
|
| Status: | Closed |
| Sqft: | 3,800 |
| Cost/Sqft: | $342 |
| Beds: | 3 |
| Baths: | 6 |
| Year Built: | 1926 |
| Property Taxes: | $13,541 |
| Days On Market: | 1278 |
| Lot Size: | 0,00 |
Description
Location, Location, Location! Coveted Swainwood/downtown Glenview premiere location - walk to train, library, shops, restaurants. Award-winning public schools - Lyon, Pleasant Ridge, Springman, and Glenbrook South. This custom-built, 2009 North Shore luxury home is one of a kind. With remarkable outdoor entertaining space/backyard with lush professional landscaping. And a 3+car, heated garage and bonus 1,000 sq ft coach house! Utter high-end luxury throughout - Brazilian teak floors, limestone fireplaces, entire second floor vaulted ceilings with architectural beams, updated custom lighting, chefs kitchen with double oven, walk-in pantry, and prep island, heated bathroom floors, and entire lower-level heated floors with 4 zones, whole home generator, three tankless water heaters, three high-efficiency HVACs, bonus coach house w/ kitchen and full bath and high-end pool table...AND entire home and coach house just freshly painted from top to bottom in neutral tones. This is absolutely one-of-a-kind!
Property Specifics
| Single Family | |
| — | |
| — | |
| 1926 | |
| — | |
| — | |
| No | |
| — |
| Cook | |
| — | |
| 0 / Not Applicable | |
| — | |
| — | |
| — | |
| 11430564 | |
| 04351110190000 |
Nearby Schools
| NAME: | DISTRICT: | DISTANCE: | |
|---|---|---|---|
|
Grade School
Lyon Elementary School |
34 | — | |
|
Middle School
Springman Middle School |
34 | Not in DB | |
|
High School
Glenbrook South High School |
225 | Not in DB | |
|
Alternate Elementary School
Pleasant Ridge Elementary School |
— | Not in DB | |
Property History
| DATE: | EVENT: | PRICE: | SOURCE: |
|---|---|---|---|
| 17 Aug, 2022 | Sold | $1,300,159 | MRED MLS |
| 21 Jul, 2022 | Under contract | $1,299,000 | MRED MLS |
| 19 Jul, 2022 | Listed for sale | $1,299,000 | MRED MLS |
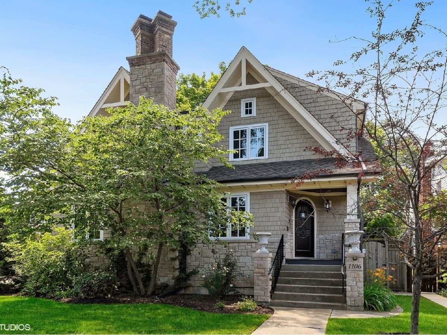
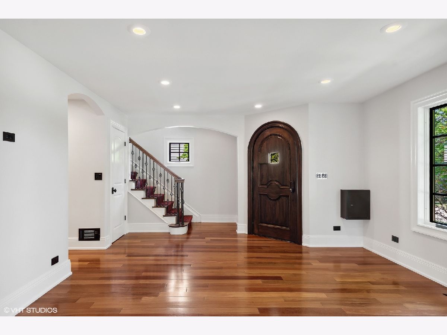
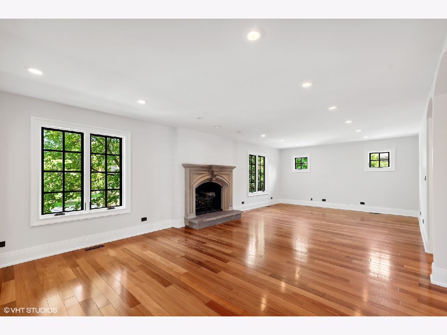
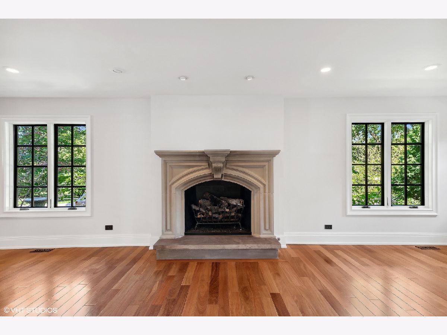
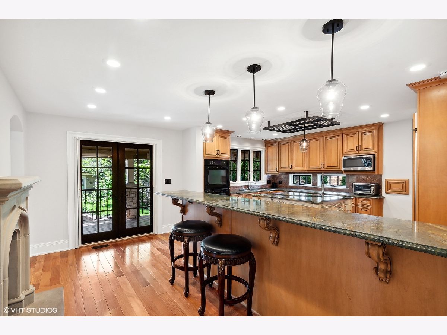
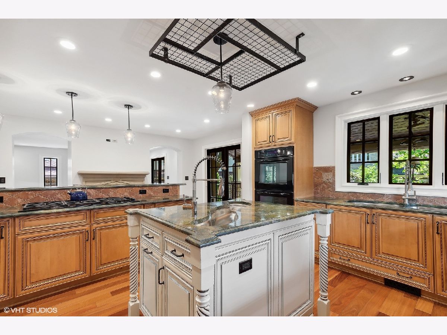
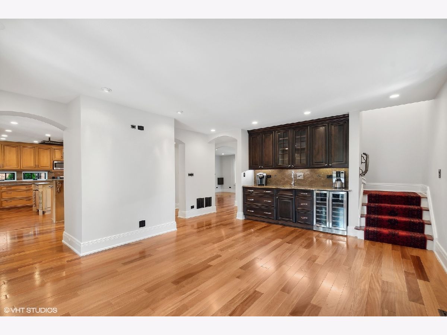
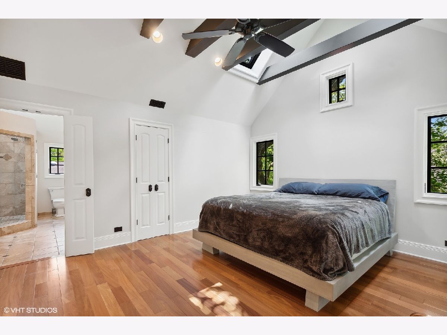
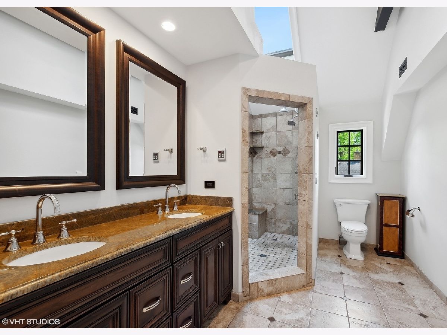
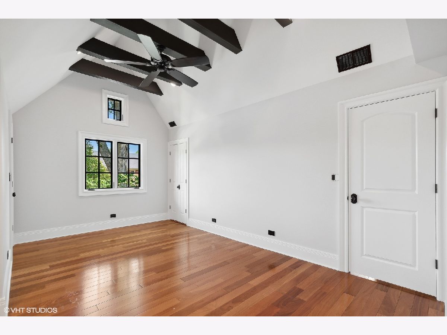
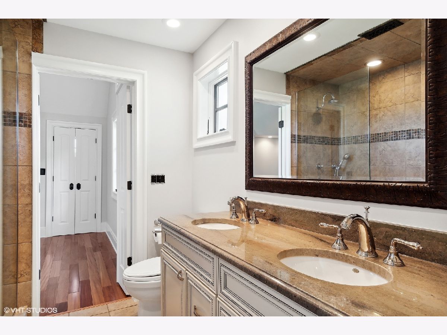
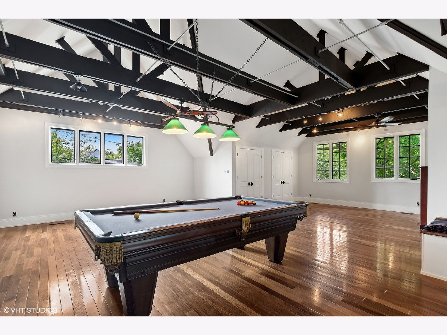
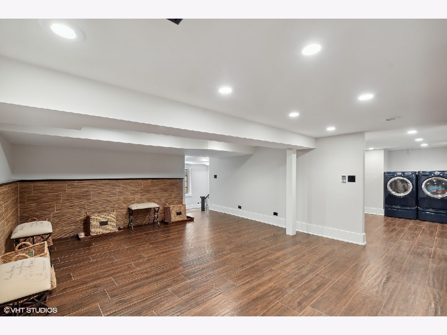
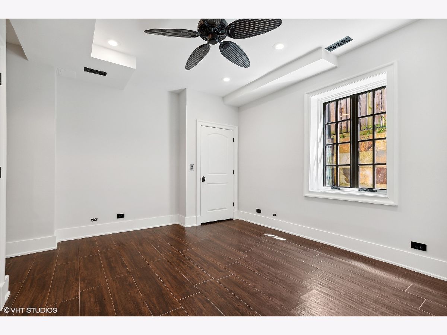
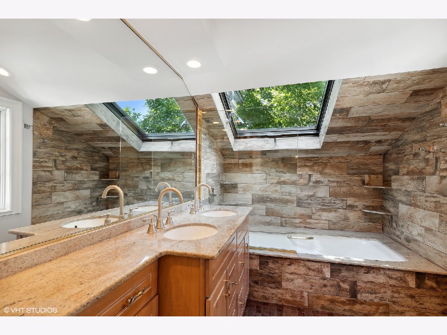
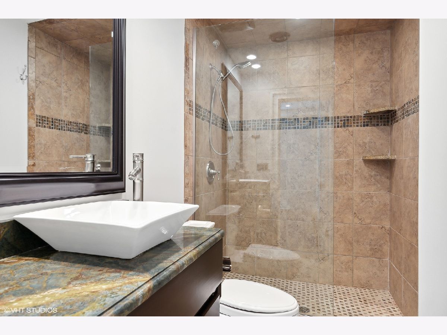
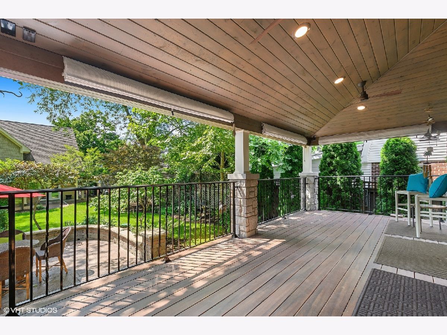
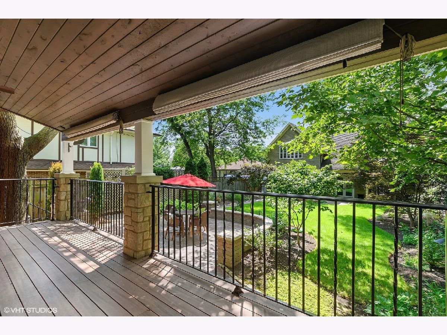
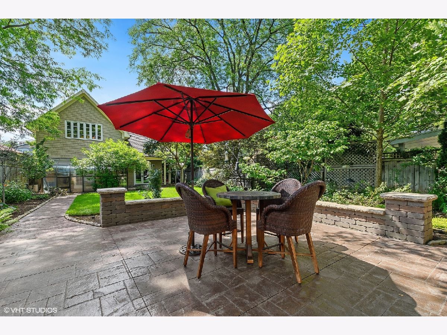
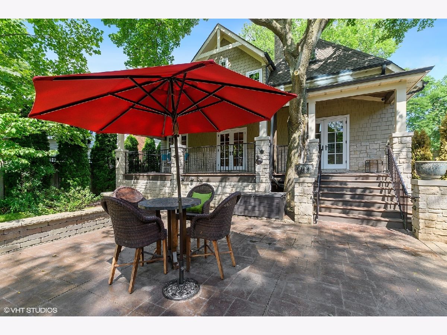
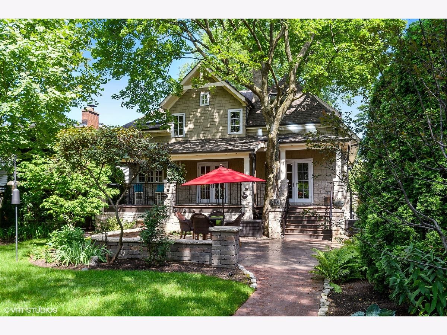
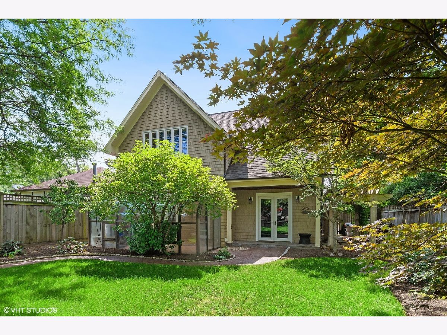
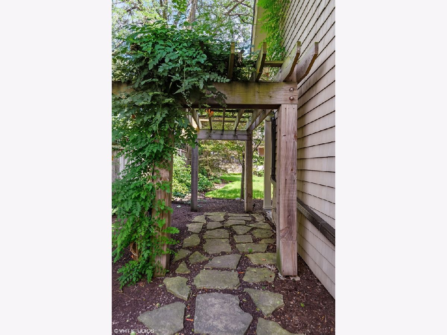
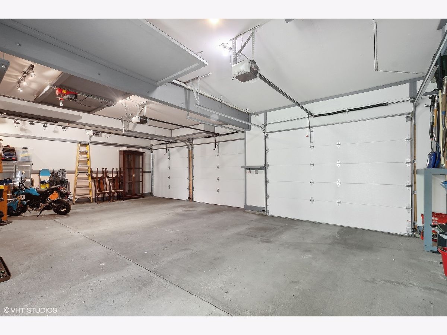
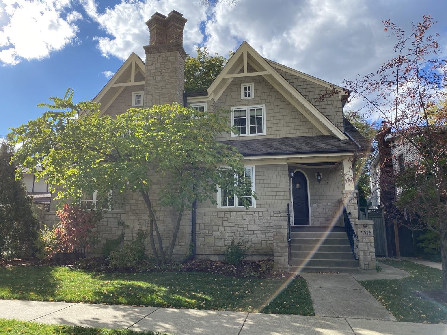
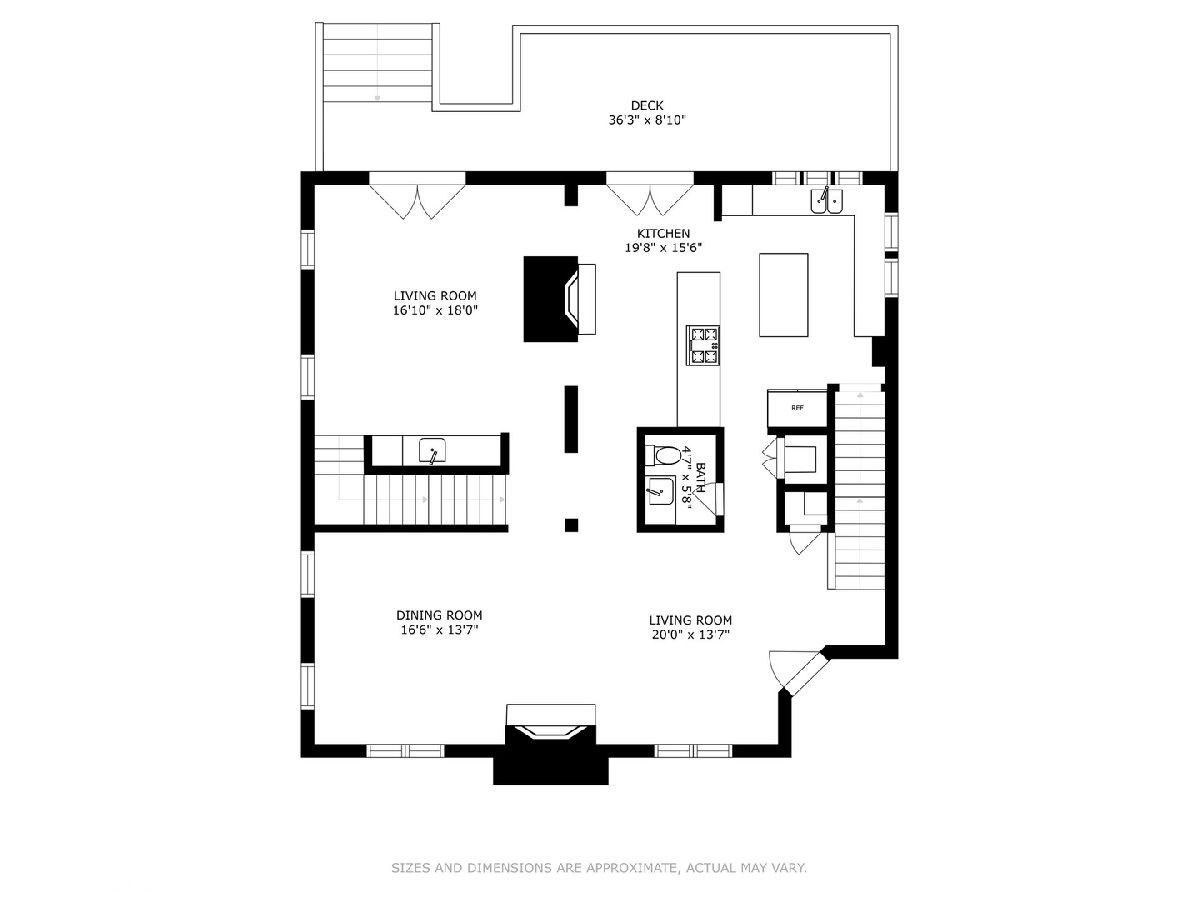
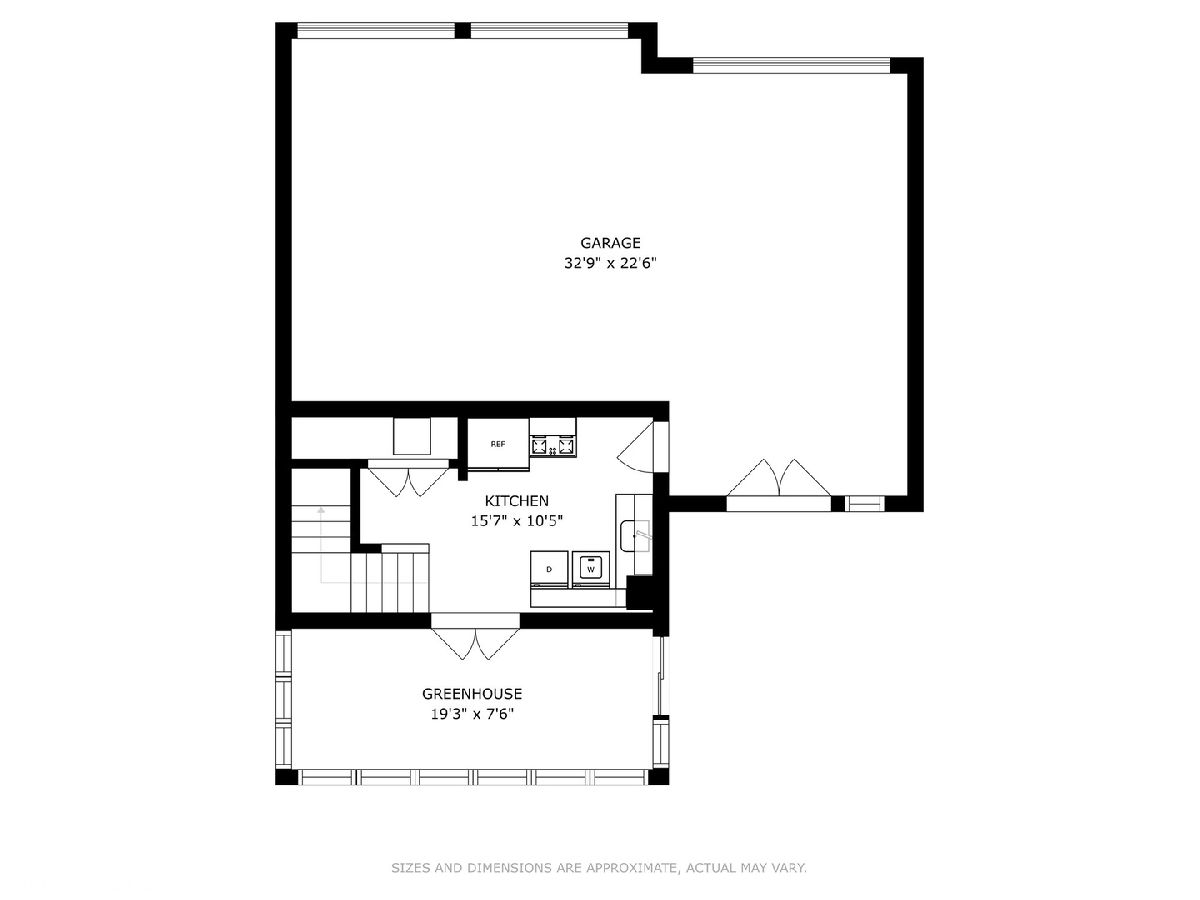
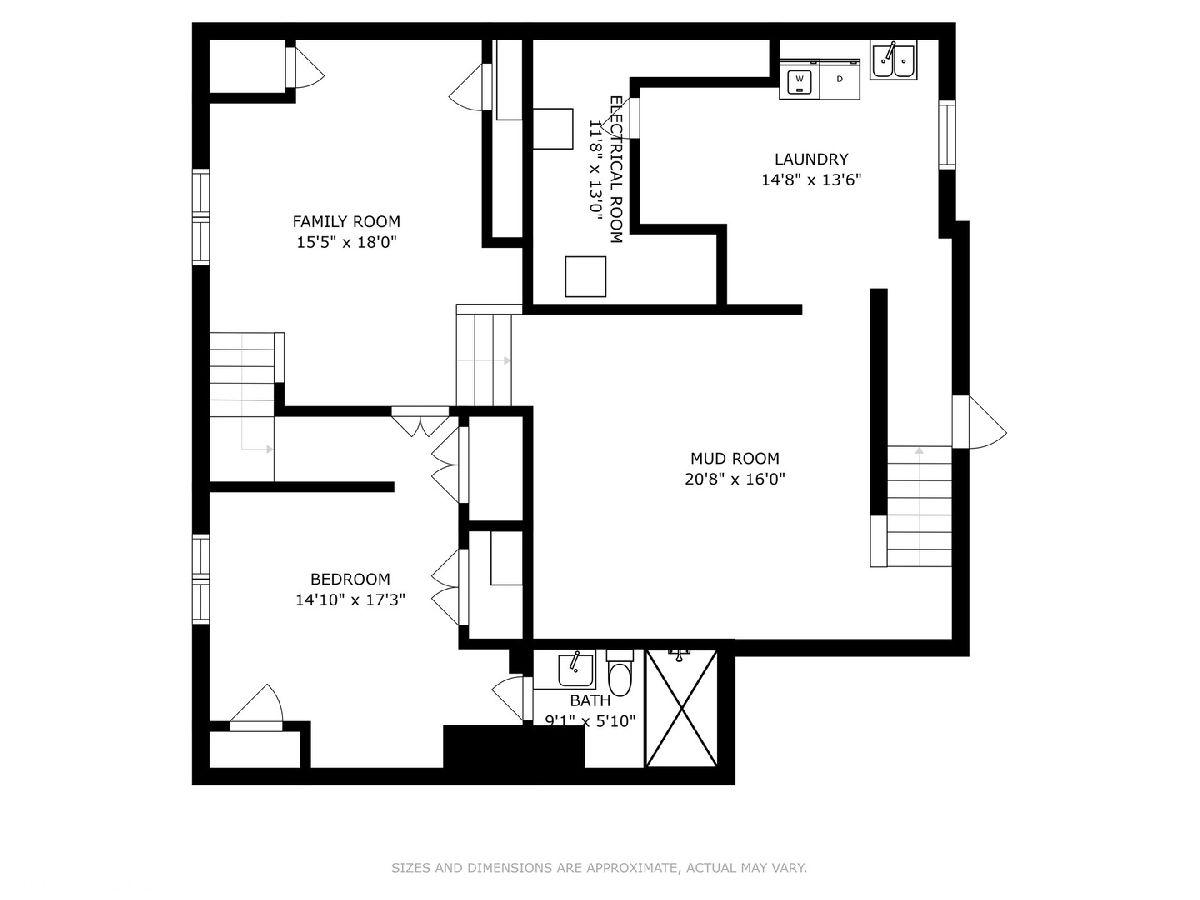
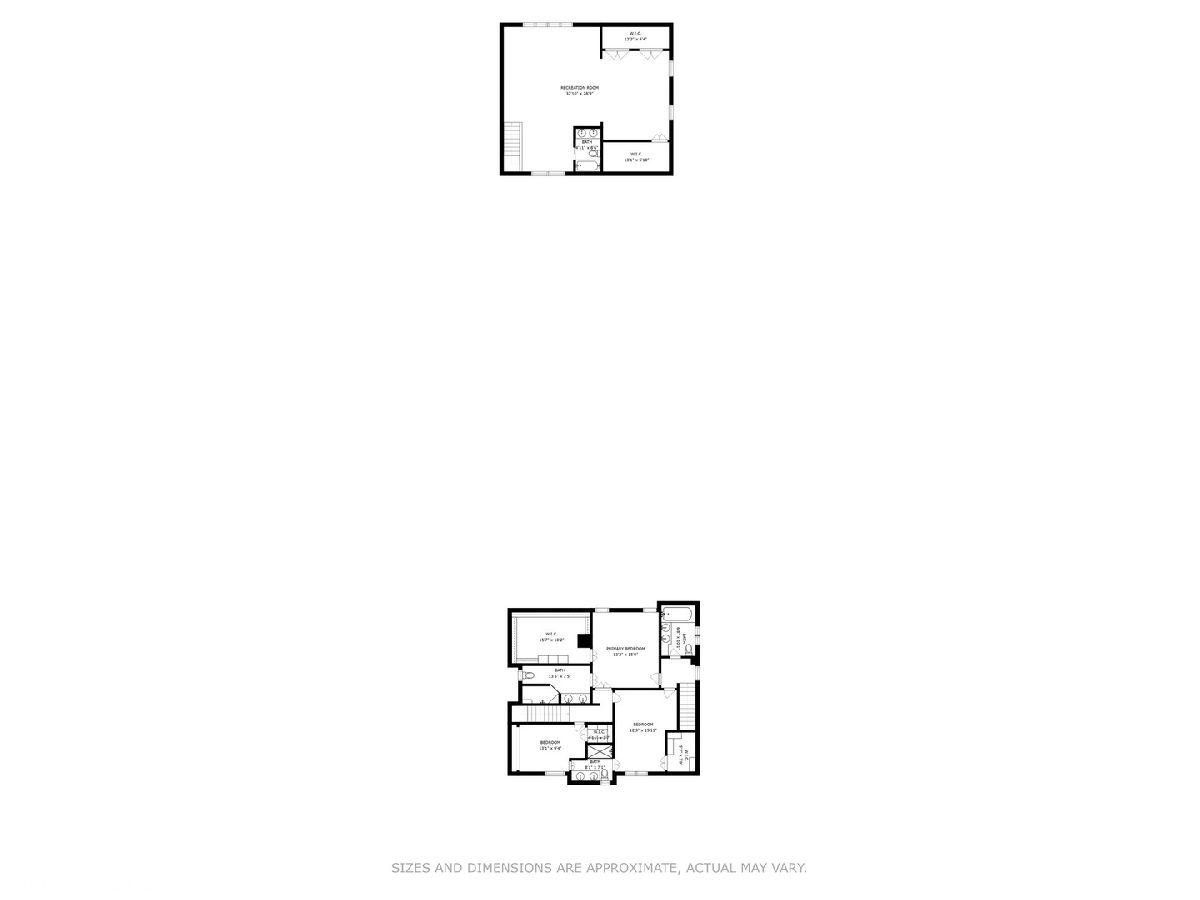
Room Specifics
Total Bedrooms: 4
Bedrooms Above Ground: 3
Bedrooms Below Ground: 1
Dimensions: —
Floor Type: —
Dimensions: —
Floor Type: —
Dimensions: —
Floor Type: —
Full Bathrooms: 6
Bathroom Amenities: Separate Shower,Double Sink,Double Shower,Soaking Tub
Bathroom in Basement: 1
Rooms: —
Basement Description: Finished,Egress Window,9 ft + pour,Rec/Family Area,Sleeping Area
Other Specifics
| 3 | |
| — | |
| — | |
| — | |
| — | |
| 50 X 175 | |
| Pull Down Stair | |
| — | |
| — | |
| — | |
| Not in DB | |
| — | |
| — | |
| — | |
| — |
Tax History
| Year | Property Taxes |
|---|---|
| 2022 | $13,541 |
Contact Agent
Nearby Sold Comparables
Contact Agent
Listing Provided By
Compass



