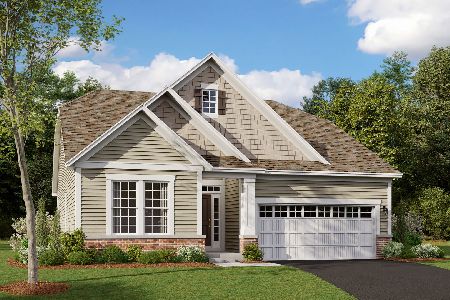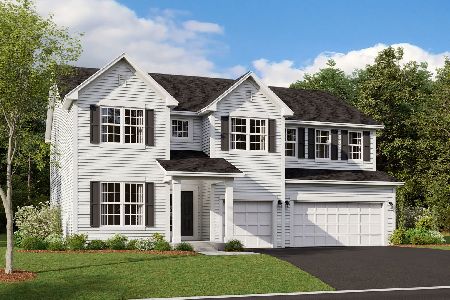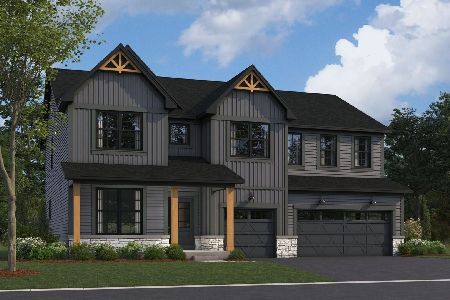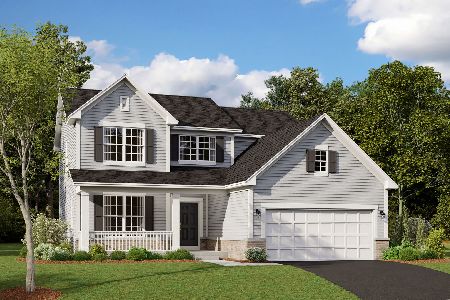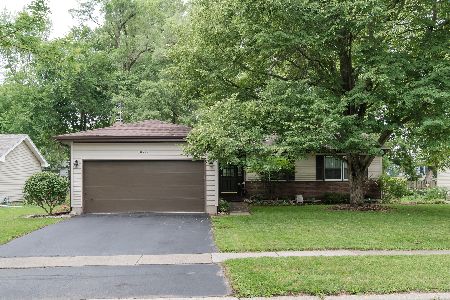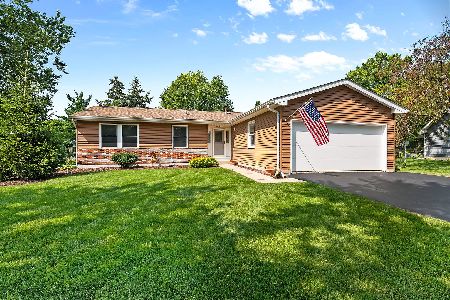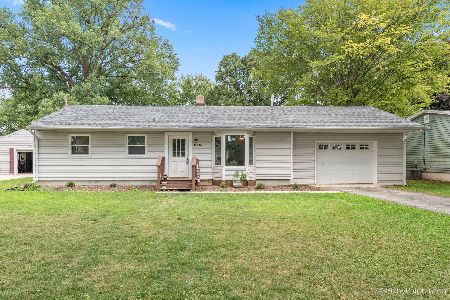11001 Janice Drive, Huntley, Illinois 60142
$285,000
|
Sold
|
|
| Status: | Closed |
| Sqft: | 2,948 |
| Cost/Sqft: | $95 |
| Beds: | 5 |
| Baths: | 3 |
| Year Built: | 1978 |
| Property Taxes: | $6,033 |
| Days On Market: | 1577 |
| Lot Size: | 0,19 |
Description
Are You Looking For An Incredible Deal??? Here It Is...5 Bedrooms, 3 Full Baths, Finished Walkout Basement, And So Much More In This Beautiful Huntley Coves Ranch! You New Home Is Impressive Right From The Start With Fantastic Landscaping, Brick Front, And Red Door For A Pop Of Color And Charm! Inside You Are Greeted With By The Foyer Offering Wood Laminate Flooring And Open Views Of Formal Living Room And Dining Room. It's Perfect For Entertaining And The Holidays Are Right Around The Corner! The Family Room Offers A White Brick Fireplace, Wood Laminate Floors And View Of Beautiful Backyard. The Kitchen Is The Perfect Space With Tons Of Cabinets, Counter Space, All Appliances, Garden Window, Breakfast Nook/Coffee Bar Area All Recently Updated! The Master Suite Is Very Spacious And Offers Large Walk-In Closet And Private Bath. 2nd & 3rd Bedroom Are Also Generous In Size With Great Closet Space, They Are Also Right Next To Your Updated Main Floor Full Bath! The Full Finished Walkout Basement Offers 2 Additional Bedrooms, An Updated Full Bathroom, Rec Area, 2nd Family Room, Laundry Room And Storage! The Basement Also Leads To Your Super Private Garden Patio! The Backyard Is Well Landscaped With Gorgeous Gardens, Pumpkin Patch, Firepit And Open Space To Entertain! This Is The One!
Property Specifics
| Single Family | |
| — | |
| Ranch | |
| 1978 | |
| Full | |
| RANCH | |
| No | |
| 0.19 |
| Mc Henry | |
| — | |
| — / Not Applicable | |
| None | |
| Public | |
| Public Sewer | |
| 11216711 | |
| 1829477038 |
Nearby Schools
| NAME: | DISTRICT: | DISTANCE: | |
|---|---|---|---|
|
Grade School
Leggee Elementary School |
158 | — | |
|
Middle School
Heineman Middle School |
158 | Not in DB | |
|
High School
Huntley High School |
158 | Not in DB | |
Property History
| DATE: | EVENT: | PRICE: | SOURCE: |
|---|---|---|---|
| 3 Dec, 2021 | Sold | $285,000 | MRED MLS |
| 8 Nov, 2021 | Under contract | $279,900 | MRED MLS |
| 21 Sep, 2021 | Listed for sale | $279,900 | MRED MLS |


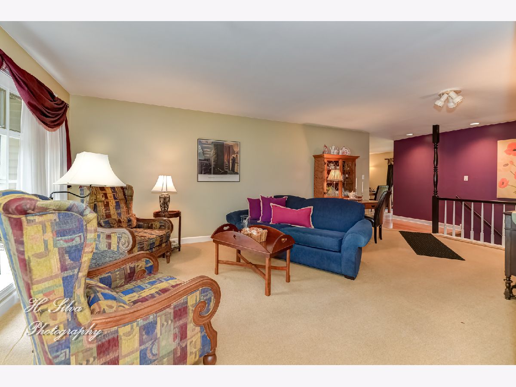



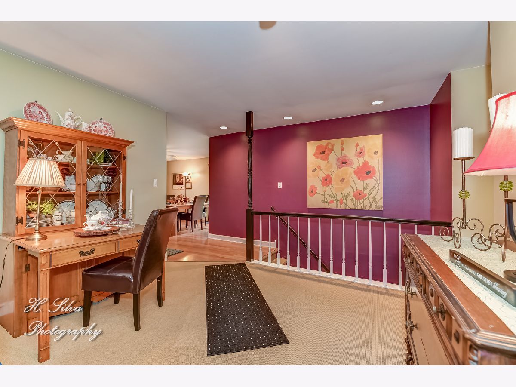
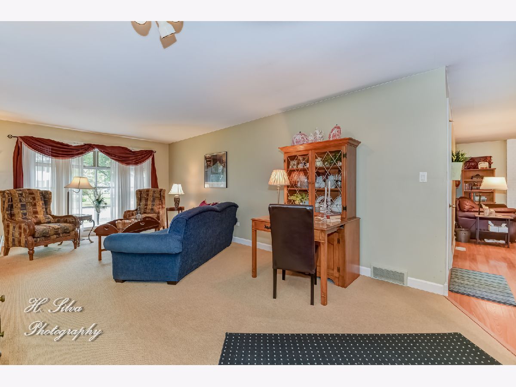

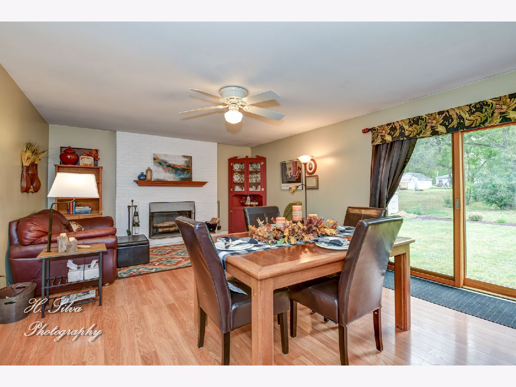

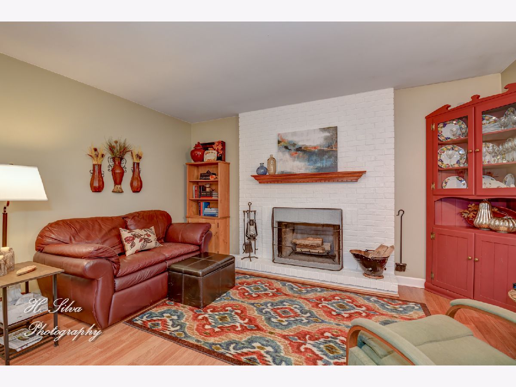

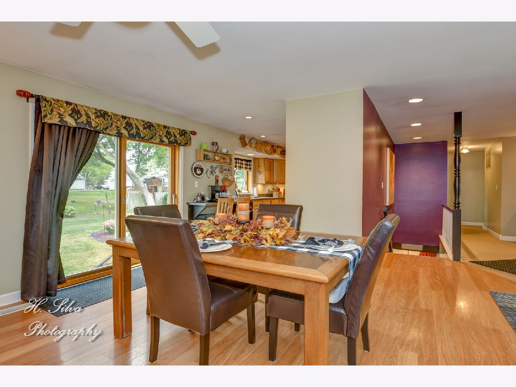
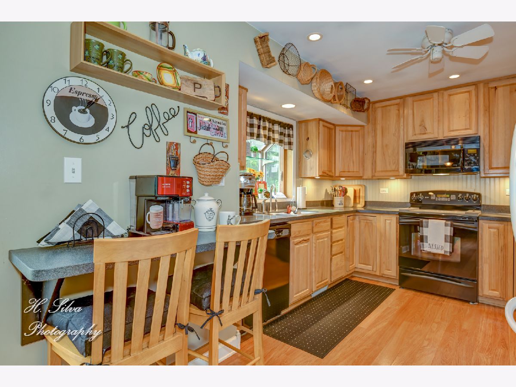
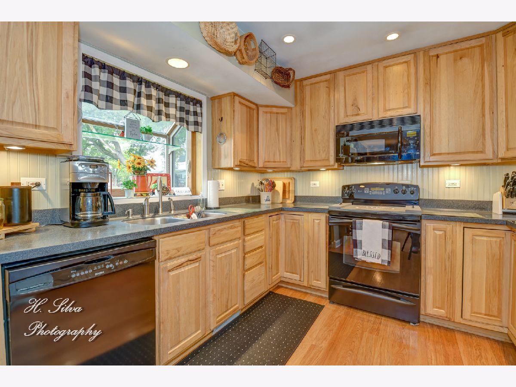
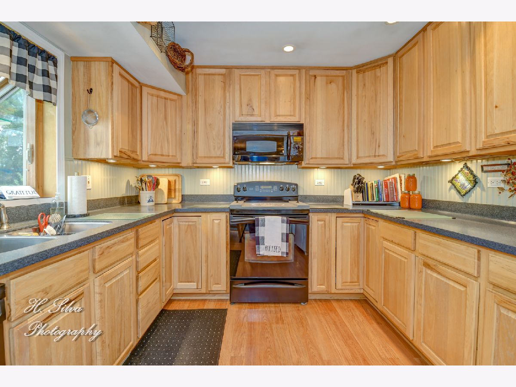


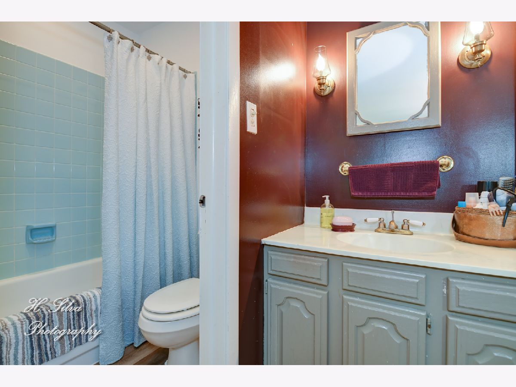
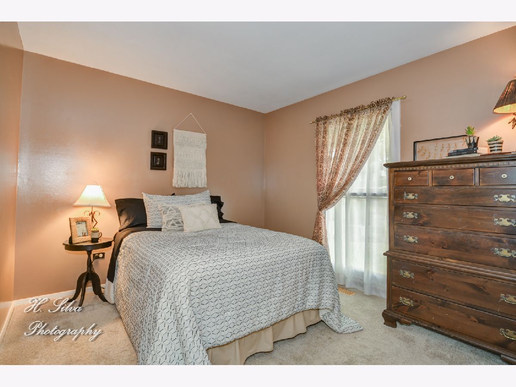
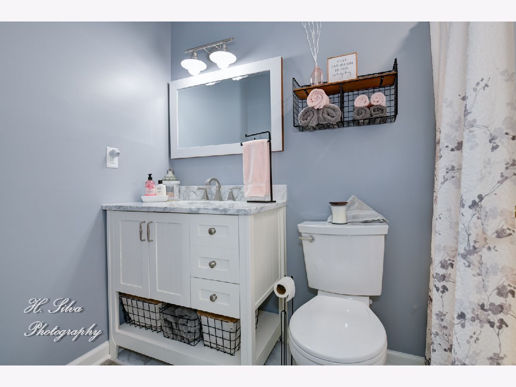


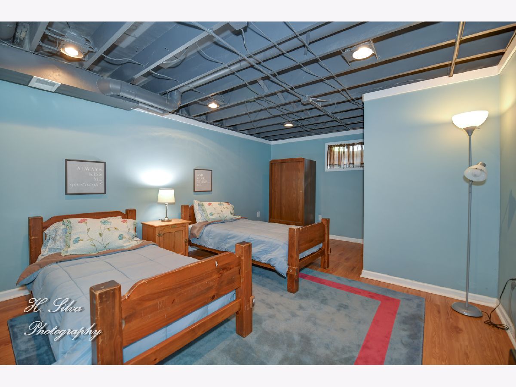


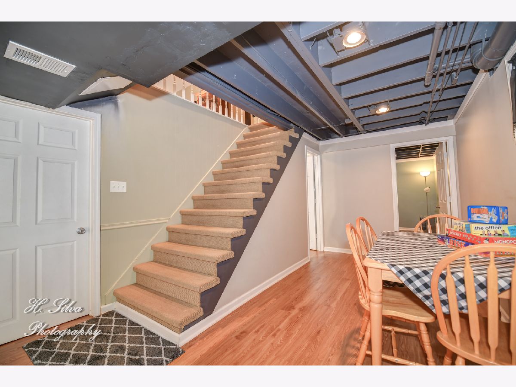


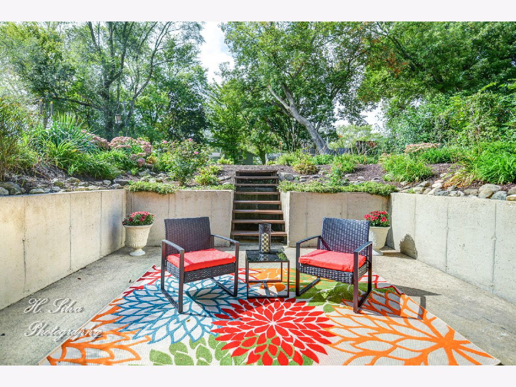
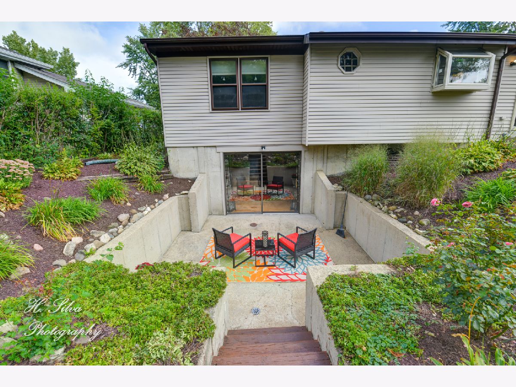
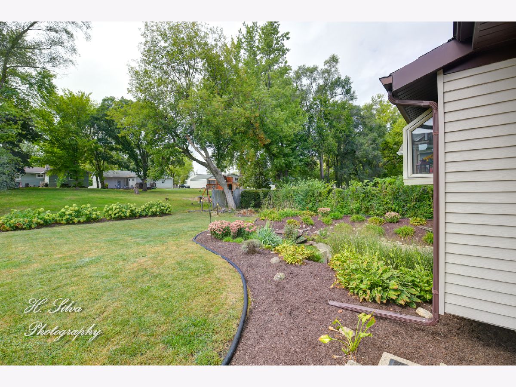


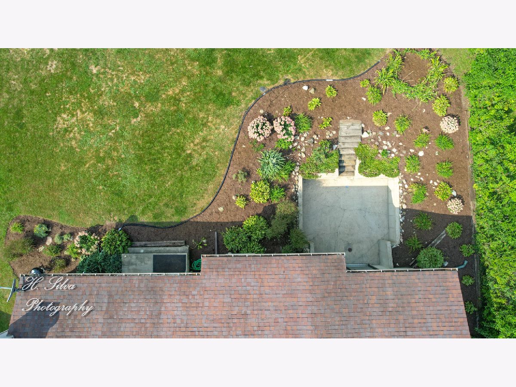

Room Specifics
Total Bedrooms: 5
Bedrooms Above Ground: 5
Bedrooms Below Ground: 0
Dimensions: —
Floor Type: Carpet
Dimensions: —
Floor Type: Carpet
Dimensions: —
Floor Type: Wood Laminate
Dimensions: —
Floor Type: —
Full Bathrooms: 3
Bathroom Amenities: —
Bathroom in Basement: 1
Rooms: Bedroom 5,Recreation Room,Family Room
Basement Description: Finished,Storage Space
Other Specifics
| 2 | |
| Concrete Perimeter | |
| Asphalt | |
| Fire Pit | |
| Landscaped,Sidewalks,Streetlights | |
| 70X120 | |
| — | |
| Full | |
| Wood Laminate Floors, Walk-In Closet(s) | |
| Range, Microwave, Dishwasher, Refrigerator, Washer, Dryer | |
| Not in DB | |
| Lake | |
| — | |
| — | |
| Wood Burning |
Tax History
| Year | Property Taxes |
|---|---|
| 2021 | $6,033 |
Contact Agent
Nearby Similar Homes
Nearby Sold Comparables
Contact Agent
Listing Provided By
Five Star Realty, Inc


