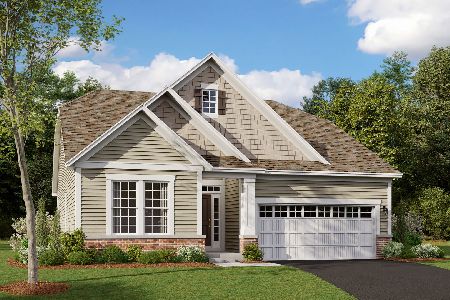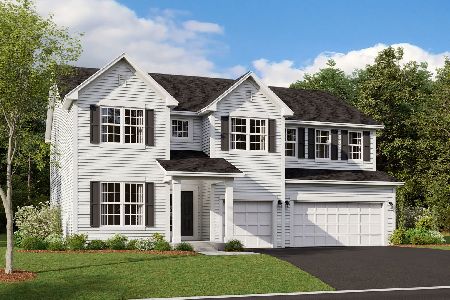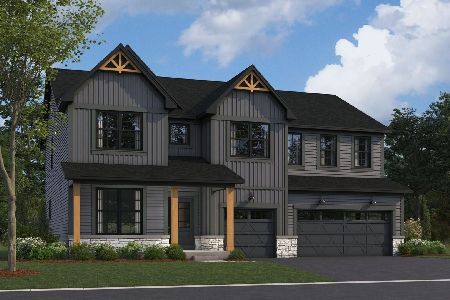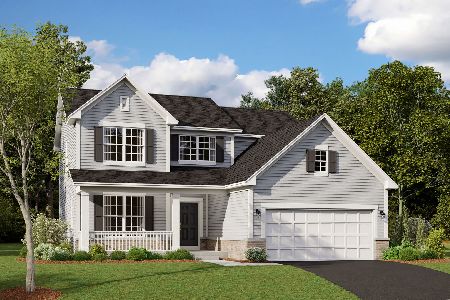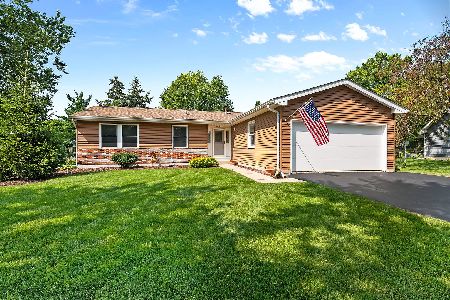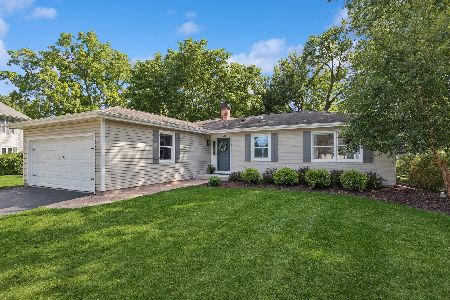11007 Janice Drive, Huntley, Illinois 60142
$272,000
|
Sold
|
|
| Status: | Closed |
| Sqft: | 2,616 |
| Cost/Sqft: | $101 |
| Beds: | 4 |
| Baths: | 2 |
| Year Built: | 1977 |
| Property Taxes: | $5,391 |
| Days On Market: | 1978 |
| Lot Size: | 0,33 |
Description
Welcome to 11007 Janice - a captivating ranch situated on a meticulously landscaped lot, located within minutes of downtown Huntley! Sporting over 2500 sq ft of living space, this home is packed full of possibility. Gleaming cherry wood floors greet you as you enter into the spacious family room, providing an executive feel to you and your guests. Opening to the family room, enjoy a recently remodeled kitchen with marble countertops, stone flooring, a breakfast bar, and all stainless steel appliances. Down the hall, enjoy three bedrooms, and of course the jaw-dropping full bathroom with a huge standing shower and super modern finishes. Separating itself from the main living quarters is the fully finished walkout basement. The huge recreation room is joined by a full bathroom, a bedroom, and even a workshop! So whether you're entertaining guests on game day, providing an awesome teen retreat, in need of an in-law suite, or even looking for space to work on those home improvement projects, this basement has you covered. With Summer approaching its end, come enjoy the huge fully fenced yard and patio before it's too late!
Property Specifics
| Single Family | |
| — | |
| Ranch | |
| 1977 | |
| Full,Walkout | |
| RANCH | |
| No | |
| 0.33 |
| Mc Henry | |
| — | |
| 175 / Annual | |
| Other | |
| Public | |
| Public Sewer | |
| 10820536 | |
| 1829477040 |
Nearby Schools
| NAME: | DISTRICT: | DISTANCE: | |
|---|---|---|---|
|
Grade School
Leggee Elementary School |
158 | — | |
|
Middle School
Heineman Middle School |
158 | Not in DB | |
|
High School
Huntley High School |
158 | Not in DB | |
Property History
| DATE: | EVENT: | PRICE: | SOURCE: |
|---|---|---|---|
| 16 Oct, 2020 | Sold | $272,000 | MRED MLS |
| 7 Sep, 2020 | Under contract | $264,900 | MRED MLS |
| 16 Aug, 2020 | Listed for sale | $269,900 | MRED MLS |
| 8 Oct, 2024 | Sold | $370,000 | MRED MLS |
| 26 Aug, 2024 | Under contract | $369,000 | MRED MLS |
| — | Last price change | $387,000 | MRED MLS |
| 28 Jul, 2024 | Listed for sale | $399,999 | MRED MLS |
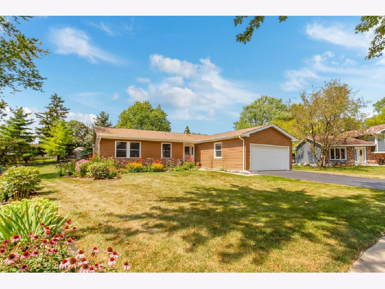
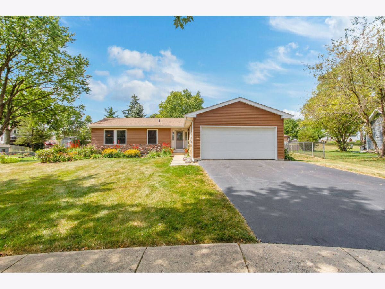
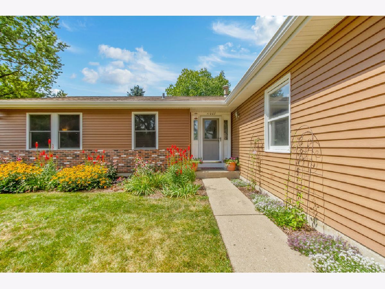
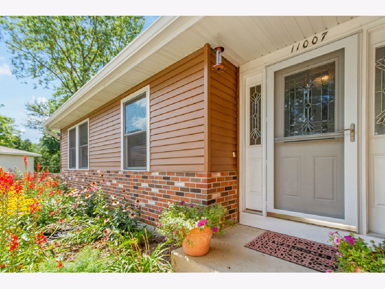
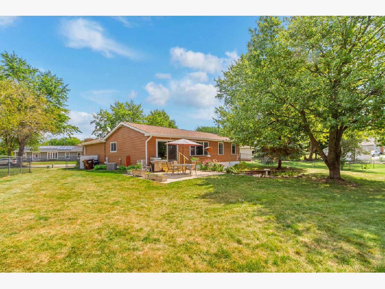
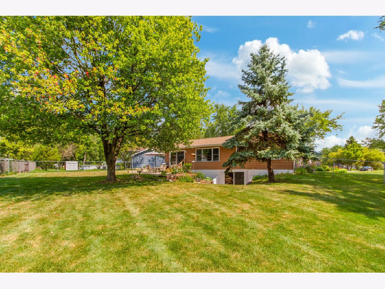
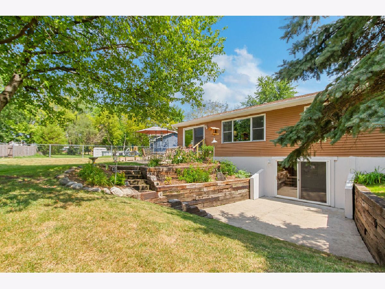
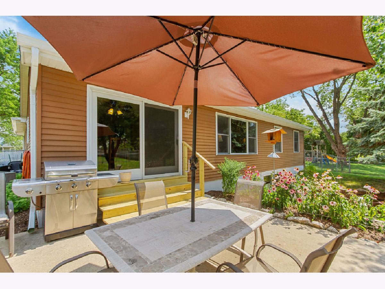
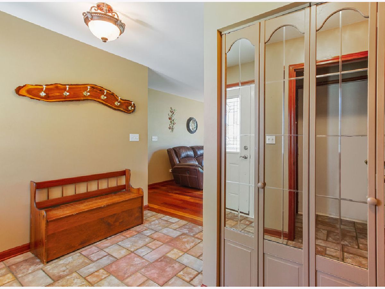
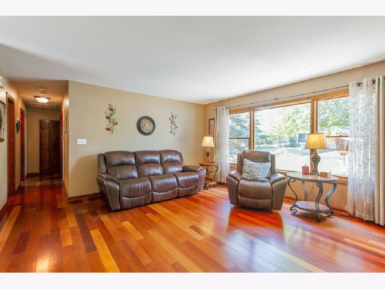
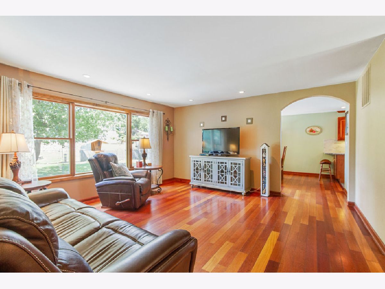
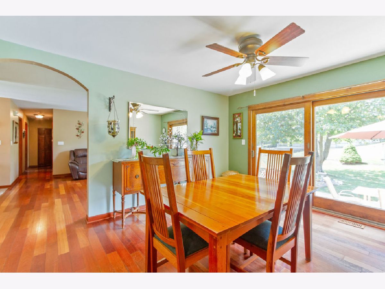
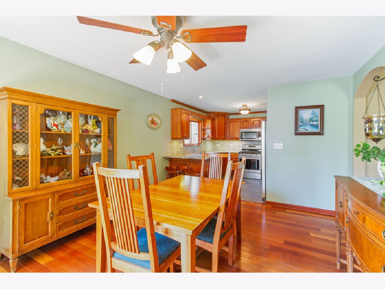
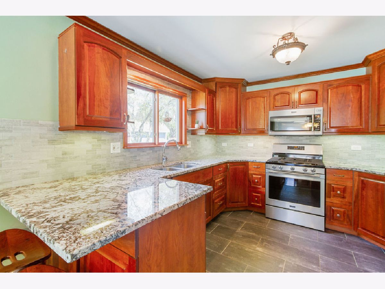
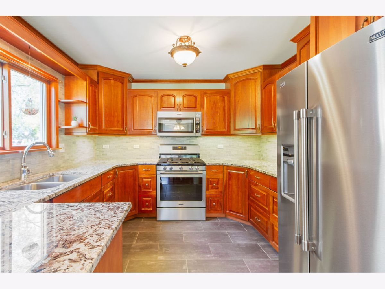
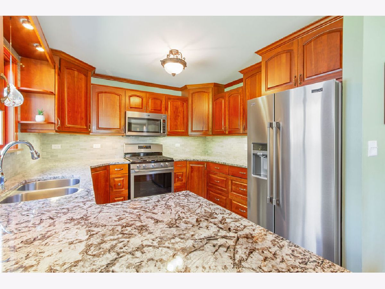
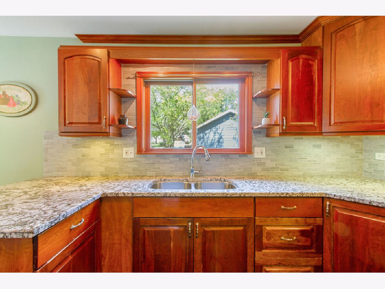
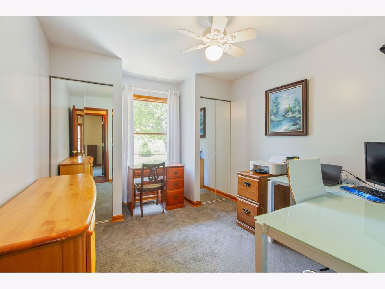
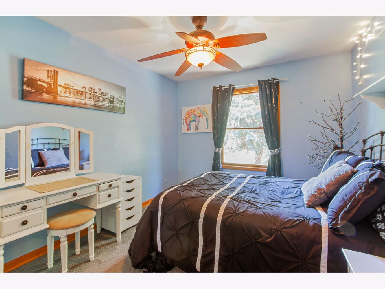
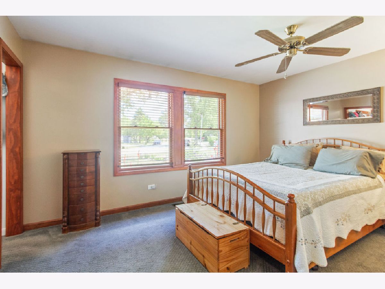
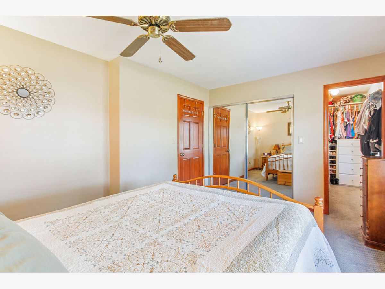
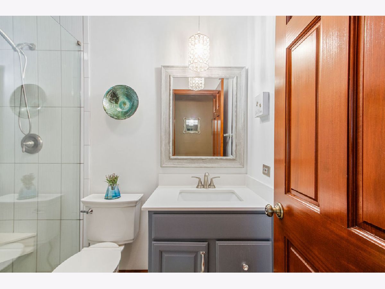
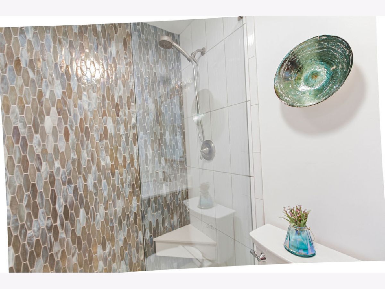
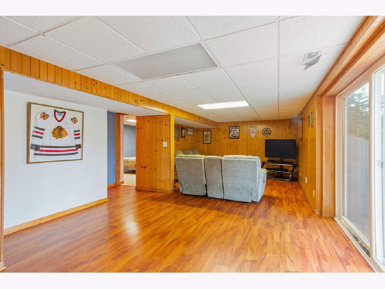
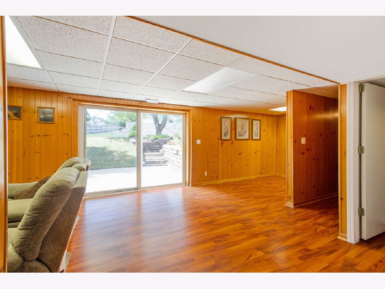
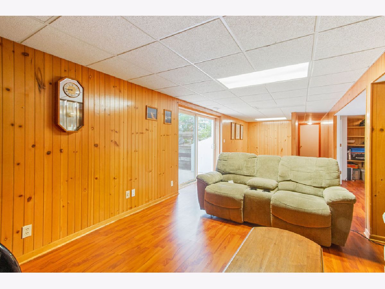
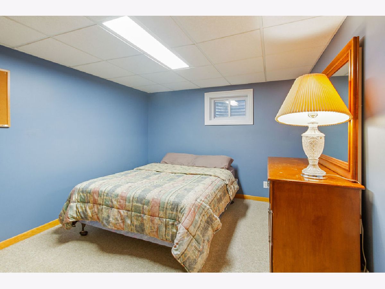
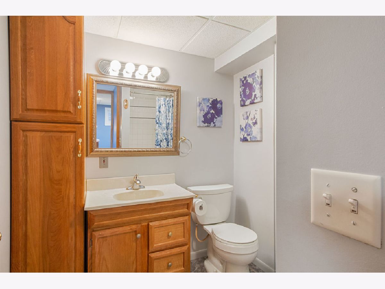
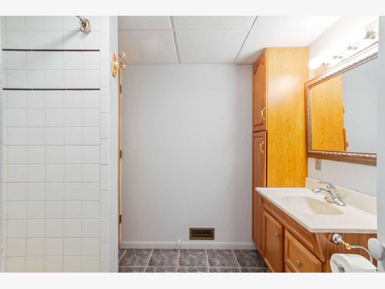
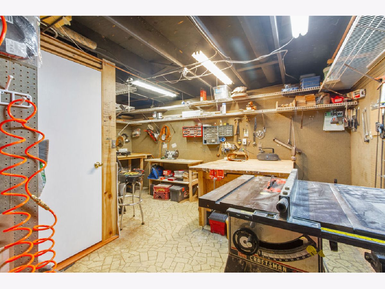
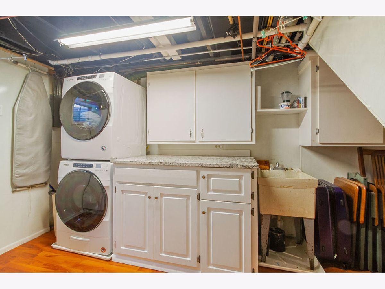
Room Specifics
Total Bedrooms: 4
Bedrooms Above Ground: 4
Bedrooms Below Ground: 0
Dimensions: —
Floor Type: Carpet
Dimensions: —
Floor Type: Carpet
Dimensions: —
Floor Type: Carpet
Full Bathrooms: 2
Bathroom Amenities: Separate Shower
Bathroom in Basement: 1
Rooms: Recreation Room,Workshop
Basement Description: Finished
Other Specifics
| 2 | |
| Concrete Perimeter | |
| Asphalt | |
| Patio, Storms/Screens | |
| Fenced Yard | |
| 14374 | |
| — | |
| None | |
| Hardwood Floors, First Floor Bedroom, First Floor Full Bath, Built-in Features | |
| Range, Microwave, Refrigerator, Washer, Dryer, Stainless Steel Appliance(s), Water Softener | |
| Not in DB | |
| Lake, Curbs, Sidewalks, Street Paved | |
| — | |
| — | |
| — |
Tax History
| Year | Property Taxes |
|---|---|
| 2020 | $5,391 |
| 2024 | $6,058 |
Contact Agent
Nearby Similar Homes
Nearby Sold Comparables
Contact Agent
Listing Provided By
Exit Strategy Realty


