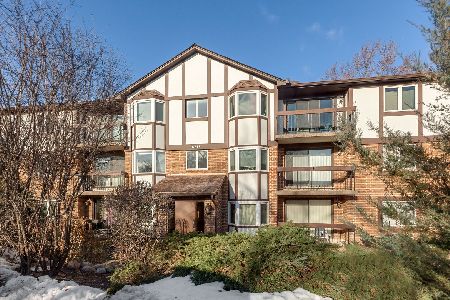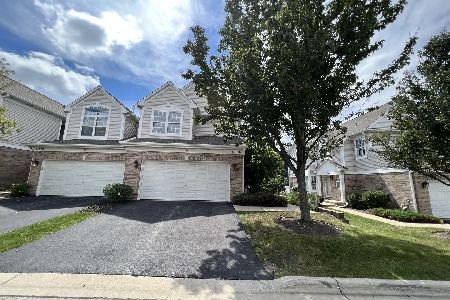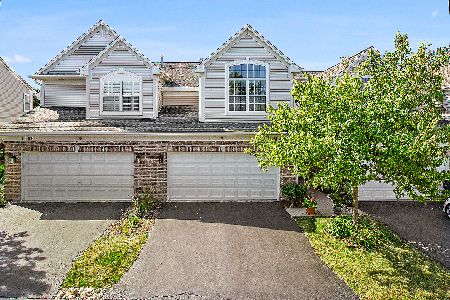11004 72nd Street, Indian Head Park, Illinois 60525
$280,000
|
Sold
|
|
| Status: | Closed |
| Sqft: | 1,277 |
| Cost/Sqft: | $231 |
| Beds: | 2 |
| Baths: | 3 |
| Year Built: | 2002 |
| Property Taxes: | $4,139 |
| Days On Market: | 2853 |
| Lot Size: | 0,00 |
Description
Bask in natural light in this completely updated townhome. Not only is the home newly updated from top to bottom but it features a full, deep pour, walk-out basement. Walking in the front door you will be impressed with the gleaming hardwood floors. The 2 story living room features a fireplace and is filled with light. Breathtaking new kitchen with white shaker cabinets, quartz counter tops and new SS appliances. Dining room has a SGD door to the balcony that over looks the private back yard space. First floor laundry with new W/D. Upstairs you find 2 bedrooms + loft. The master features a vaulted ceiling and large walk in closet. In the finished basement you will find a 3rd bedroom/office, family room and another full bath. Newer high efficiency HVAC, new HWH in 2016. Easy expressway access!
Property Specifics
| Condos/Townhomes | |
| 2 | |
| — | |
| 2002 | |
| Full,Walkout | |
| — | |
| No | |
| — |
| Cook | |
| Chestnut On The Green | |
| 281 / Monthly | |
| Insurance,Exterior Maintenance,Lawn Care,Snow Removal | |
| Lake Michigan,Public | |
| Public Sewer | |
| 09912011 | |
| 18291030240000 |
Nearby Schools
| NAME: | DISTRICT: | DISTANCE: | |
|---|---|---|---|
|
Grade School
Pleasantdale Elementary School |
107 | — | |
|
Middle School
Pleasantdale Middle School |
107 | Not in DB | |
|
High School
Lyons Twp High School |
204 | Not in DB | |
Property History
| DATE: | EVENT: | PRICE: | SOURCE: |
|---|---|---|---|
| 12 Feb, 2015 | Under contract | $0 | MRED MLS |
| 5 Feb, 2015 | Listed for sale | $0 | MRED MLS |
| 22 Jun, 2018 | Sold | $280,000 | MRED MLS |
| 11 May, 2018 | Under contract | $295,000 | MRED MLS |
| — | Last price change | $300,000 | MRED MLS |
| 11 Apr, 2018 | Listed for sale | $300,000 | MRED MLS |
Room Specifics
Total Bedrooms: 3
Bedrooms Above Ground: 2
Bedrooms Below Ground: 1
Dimensions: —
Floor Type: Carpet
Dimensions: —
Floor Type: Carpet
Full Bathrooms: 3
Bathroom Amenities: Double Sink
Bathroom in Basement: 1
Rooms: Loft,Foyer,Balcony/Porch/Lanai
Basement Description: Finished
Other Specifics
| 2 | |
| Concrete Perimeter | |
| Asphalt | |
| Balcony, Deck, Patio, Storms/Screens | |
| Landscaped | |
| 25 X 110 X 24 X 110 | |
| — | |
| — | |
| Vaulted/Cathedral Ceilings, Hardwood Floors, First Floor Laundry | |
| Range, Microwave, Dishwasher, Refrigerator, Washer, Dryer, Disposal, Stainless Steel Appliance(s) | |
| Not in DB | |
| — | |
| — | |
| — | |
| — |
Tax History
| Year | Property Taxes |
|---|---|
| 2018 | $4,139 |
Contact Agent
Nearby Similar Homes
Nearby Sold Comparables
Contact Agent
Listing Provided By
john greene, Realtor







