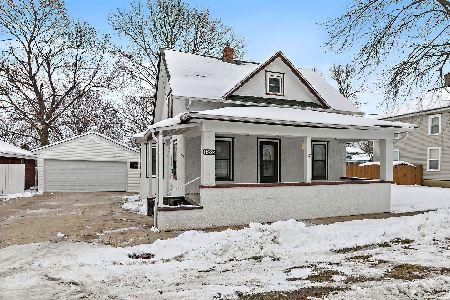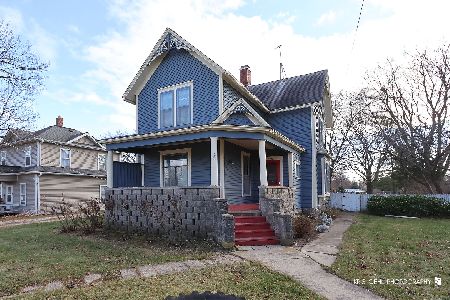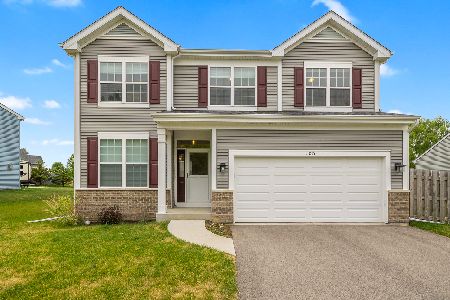11009 Woodland Drive, Hebron, Illinois 60034
$338,000
|
Sold
|
|
| Status: | Closed |
| Sqft: | 1,570 |
| Cost/Sqft: | $223 |
| Beds: | 3 |
| Baths: | 2 |
| Year Built: | 2021 |
| Property Taxes: | $7,309 |
| Days On Market: | 775 |
| Lot Size: | 0,26 |
Description
Almost NEW RANCH (2021) Woodland Meadows 3 bedrooms, 2 full baths, 2.5 car garage ranch. Sitting on a professionally landscaped, fenced-in corner lot, this house has utmost curb appeal. A private, covered porch invites you in. A light, bright, 9' ceilings throughout, 'open concept' home awaits you. Fall in love with the clean, sleek lines and eye-catching light fixtures, its neutral gray/white palette with white trim/windows/doors, and the extra deep windows/sliders streaming the natural light. The main level showcases LVP flooring throughout. The kitchen has a walk-in pantry and is surrounded with white 42" cabinets with soffits and soft-close drawers, granite countertops, and all-matching Whirlpool Stainless Steel appliances. An island with a sit up bar is in the heart of this level. The dining area has sliders off to a newly installed wooden deck. The primary en suite on one end lives large with a full glass shower bath, walk-in with a California Closets installed, as well as a linen closet. 2 bedrooms on the opposite end sit on either side of a full bath, are carpeted, and have large closets. The full, unfinished, insulated basement has a sump pump, radon mitigation system, large egress windows, and is ready for you to design/finish to your taste. Move-in, picture-perfect ready, with a quick close possible/preferred.**Immediate access to 173/47, 10 minutes into Richmond/Spring Grove/Lake Geneva, and within 10 miles OR LESS to the following: Oak Grove Golf Course, Lake Tombeau, Rushwood Park, Geneva Lake Shore Path, Groceries/Gas/Movies/Walgreens/Cleaners/Medical.
Property Specifics
| Single Family | |
| — | |
| — | |
| 2021 | |
| — | |
| MARINO | |
| No | |
| 0.26 |
| Mc Henry | |
| Woodland Meadows | |
| 0 / Not Applicable | |
| — | |
| — | |
| — | |
| 11955250 | |
| 0316129013 |
Nearby Schools
| NAME: | DISTRICT: | DISTANCE: | |
|---|---|---|---|
|
Grade School
Alden Hebron Elementary School |
19 | — | |
|
Middle School
Alden-hebron Middle School |
19 | Not in DB | |
|
High School
Alden-hebron High School |
19 | Not in DB | |
Property History
| DATE: | EVENT: | PRICE: | SOURCE: |
|---|---|---|---|
| 28 Feb, 2024 | Sold | $338,000 | MRED MLS |
| 28 Jan, 2024 | Under contract | $350,000 | MRED MLS |
| 3 Jan, 2024 | Listed for sale | $350,000 | MRED MLS |
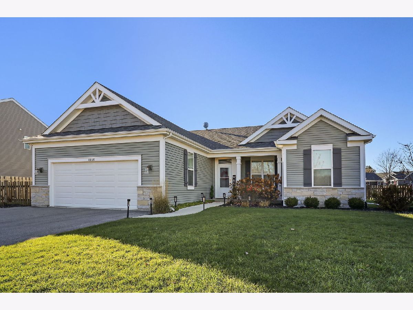
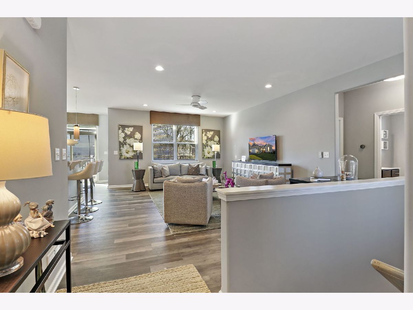
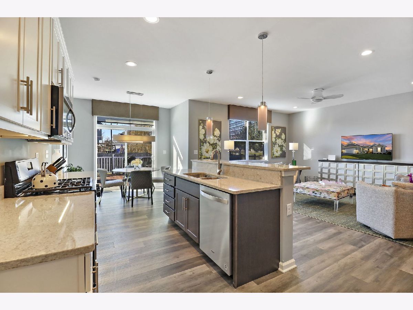
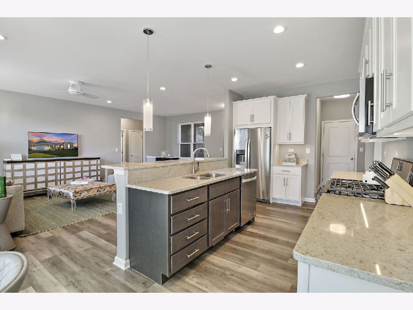
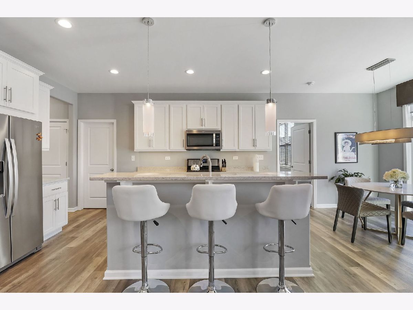
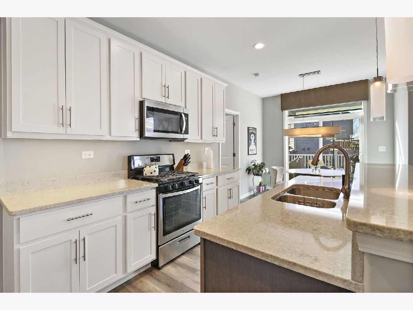
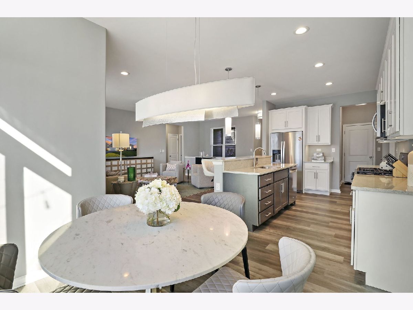
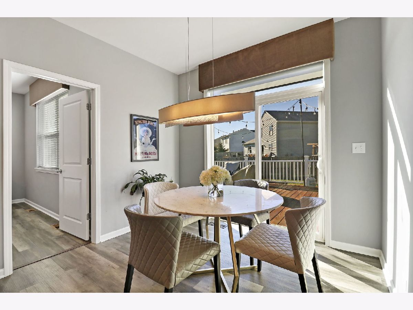
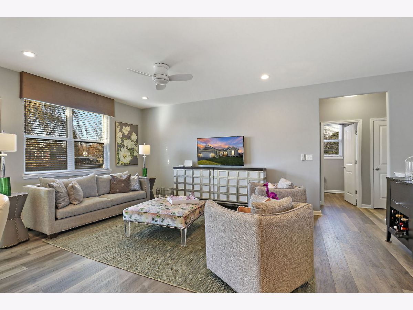
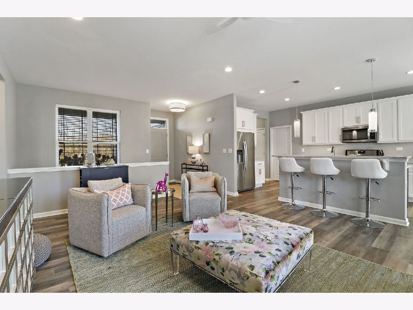
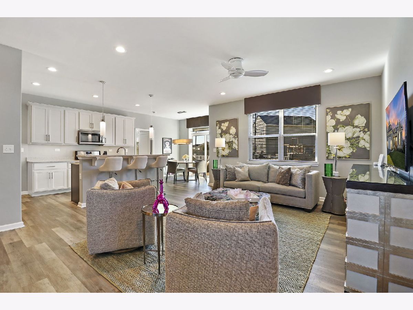
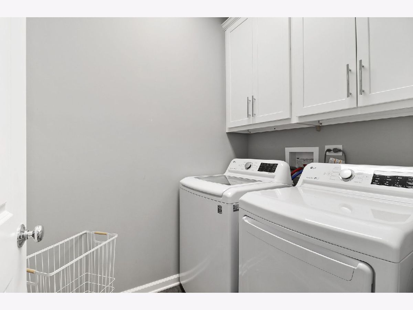
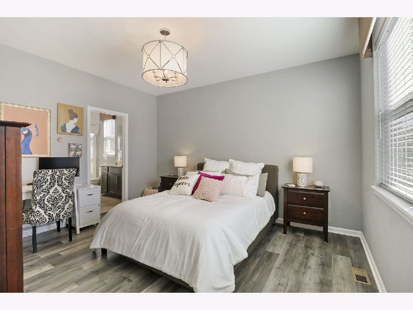
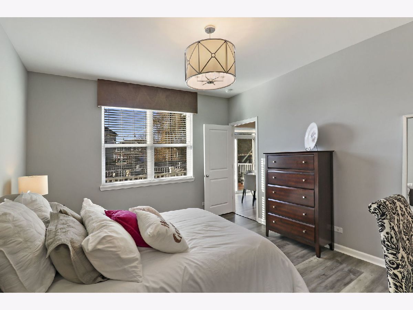
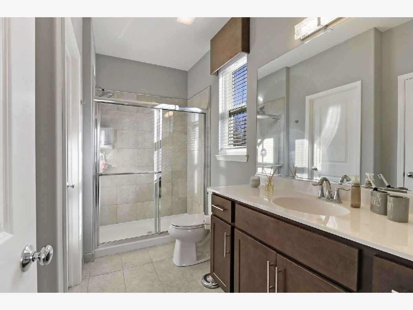
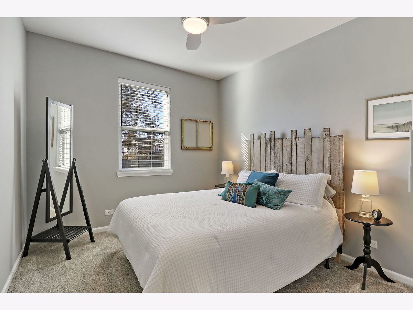
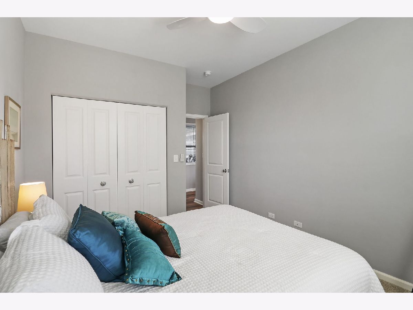
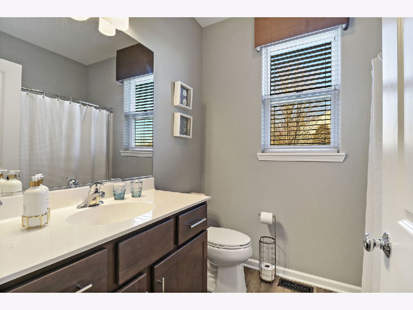
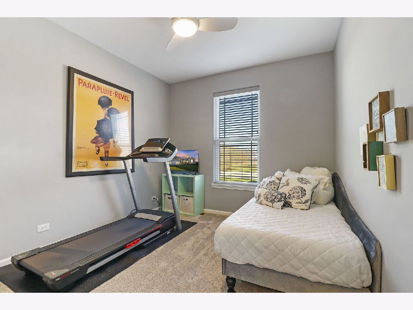
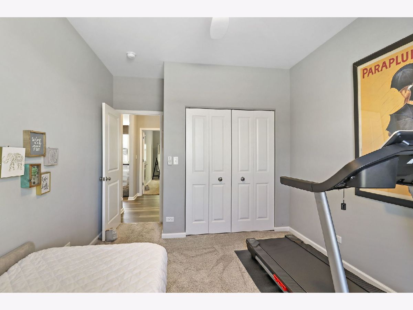
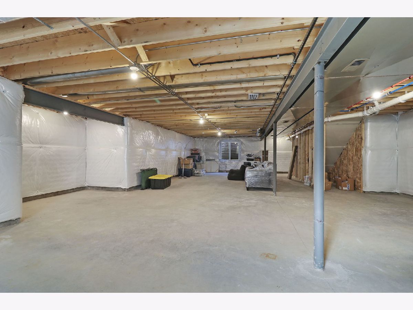
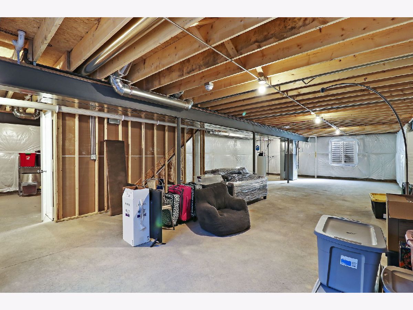
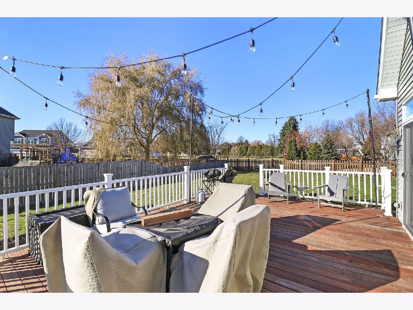
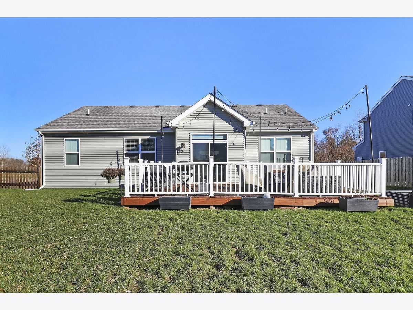
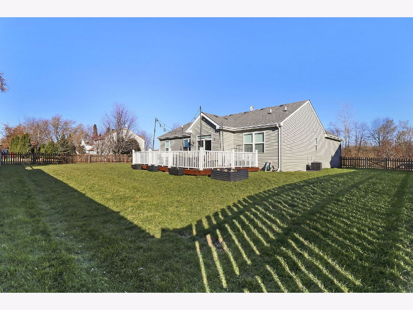
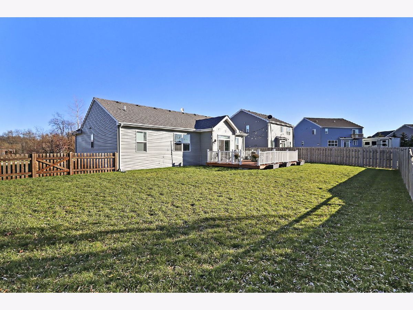
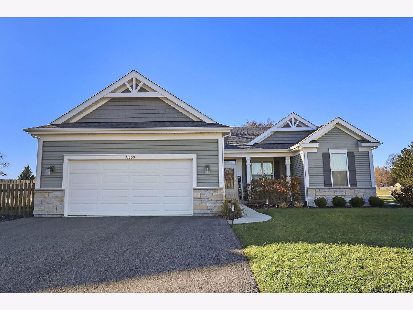
Room Specifics
Total Bedrooms: 3
Bedrooms Above Ground: 3
Bedrooms Below Ground: 0
Dimensions: —
Floor Type: —
Dimensions: —
Floor Type: —
Full Bathrooms: 2
Bathroom Amenities: Separate Shower,Soaking Tub
Bathroom in Basement: 0
Rooms: —
Basement Description: Unfinished,Other,Egress Window
Other Specifics
| 2.5 | |
| — | |
| Asphalt | |
| — | |
| — | |
| 123 X90 X 123X 90 | |
| — | |
| — | |
| — | |
| — | |
| Not in DB | |
| — | |
| — | |
| — | |
| — |
Tax History
| Year | Property Taxes |
|---|---|
| 2024 | $7,309 |
Contact Agent
Nearby Similar Homes
Nearby Sold Comparables
Contact Agent
Listing Provided By
Coldwell Banker Realty

