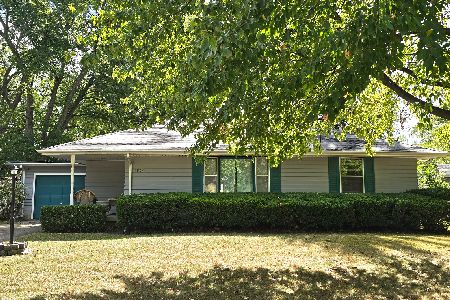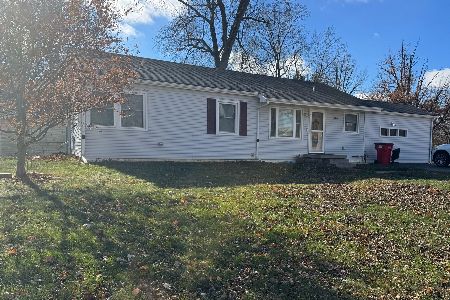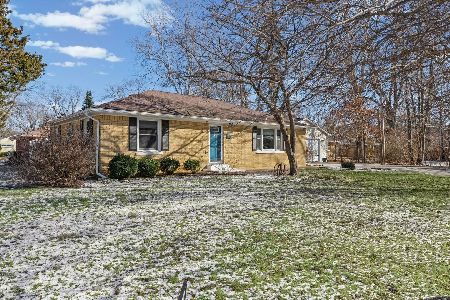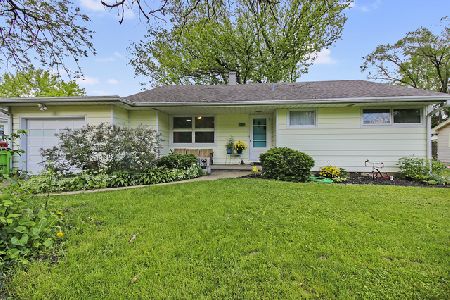1101 Cambridge, Champaign, Illinois 61821
$172,000
|
Sold
|
|
| Status: | Closed |
| Sqft: | 2,467 |
| Cost/Sqft: | $71 |
| Beds: | 4 |
| Baths: | 2 |
| Year Built: | 1952 |
| Property Taxes: | $3,257 |
| Days On Market: | 3519 |
| Lot Size: | 0,00 |
Description
Contemporary meets Cape Cod in this unique architect-designed home with studio. Elegant brick driveway enters to a 16-foot gallery leading from the original home to a 2-level studio space, which features a floating floor platform, floor-to-ceiling windows & skylights, exposed beams, & impressive uplighting. A spiral staircase links the hovering studio loft & unfinished basement with workbench & storage. The traditional home was remodeled with attention to quality & a cozy, contemporary design. Natural light fills the open dining & living area. Exposed beams, cathedral ceilings, & built-ins highlight the upstairs bedrooms. Both bathrooms offer modern updates. Mature trees & landscaping add to the elegance of this corner lot property, which sits near schools & parks. New furnace & a/c.
Property Specifics
| Single Family | |
| — | |
| Cape Cod,Contemporary | |
| 1952 | |
| Partial | |
| — | |
| No | |
| — |
| Champaign | |
| Westview | |
| — / — | |
| — | |
| Public | |
| Public Sewer | |
| 09439695 | |
| 442014306006 |
Nearby Schools
| NAME: | DISTRICT: | DISTANCE: | |
|---|---|---|---|
|
Grade School
Soc |
— | ||
|
Middle School
Call Unt 4 351-3701 |
Not in DB | ||
|
High School
Centennial High School |
Not in DB | ||
Property History
| DATE: | EVENT: | PRICE: | SOURCE: |
|---|---|---|---|
| 15 Aug, 2016 | Sold | $172,000 | MRED MLS |
| 22 Jun, 2016 | Under contract | $175,000 | MRED MLS |
| 17 Jun, 2016 | Listed for sale | $175,000 | MRED MLS |
Room Specifics
Total Bedrooms: 4
Bedrooms Above Ground: 4
Bedrooms Below Ground: 0
Dimensions: —
Floor Type: Hardwood
Dimensions: —
Floor Type: Carpet
Dimensions: —
Floor Type: Carpet
Full Bathrooms: 2
Bathroom Amenities: Whirlpool
Bathroom in Basement: —
Rooms: Walk In Closet
Basement Description: Unfinished
Other Specifics
| — | |
| — | |
| — | |
| Patio | |
| — | |
| 55X26X123X80X146 | |
| — | |
| — | |
| First Floor Bedroom, Vaulted/Cathedral Ceilings, Skylight(s) | |
| Dishwasher, Disposal, Dryer, Freezer, Microwave, Range, Refrigerator | |
| Not in DB | |
| — | |
| — | |
| — | |
| — |
Tax History
| Year | Property Taxes |
|---|---|
| 2016 | $3,257 |
Contact Agent
Nearby Similar Homes
Nearby Sold Comparables
Contact Agent
Listing Provided By
KELLER WILLIAMS-TREC











