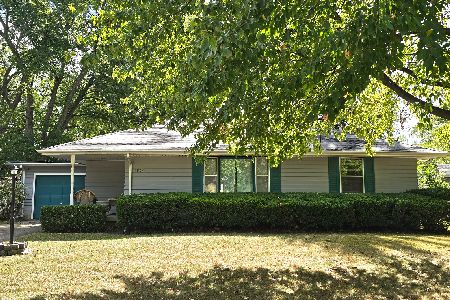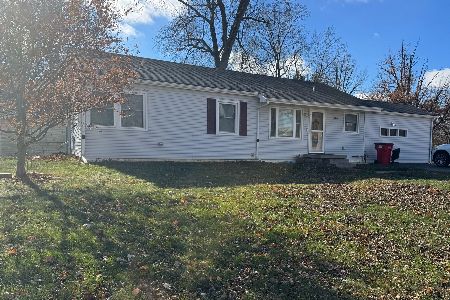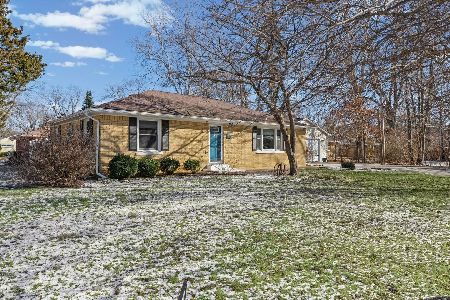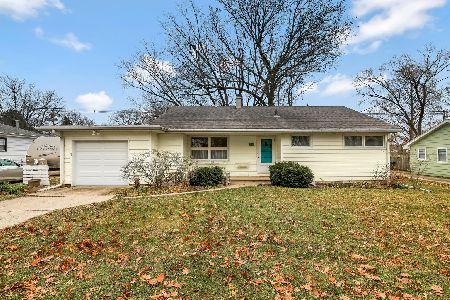1104 Cambridge Drive, Champaign, Illinois 61821
$130,000
|
Sold
|
|
| Status: | Closed |
| Sqft: | 1,190 |
| Cost/Sqft: | $105 |
| Beds: | 3 |
| Baths: | 1 |
| Year Built: | 1953 |
| Property Taxes: | $2,191 |
| Days On Market: | 2078 |
| Lot Size: | 0,00 |
Description
Conveniently located in central Champaign near Westview Elementary School and Mayfair Park, this two-owner 1950's Ranch is full of retro vibes!! Carpeting recently removed exposing well preserved original hardwood floors throughout the living room and all bedrooms. Vintage Bamboo Tiki doors reveal large floor to ceiling closets. Full bathroom remodel in 2018 including new vanity, toilet, subway tile shower surround and vinyl flooring. Eat-in kitchen has updated vinyl tile flooring and large walk-in pantry with potential to be converted into stackable washer/dryer space. Wall of windows in the living room overlook the fenced-in backyard with cement patio, built-in fire pit and a 12X12 garden shed that could be finished for an at-home studio space or playhouse. Don't miss your chance to be a part of this lovely established neighborhood!
Property Specifics
| Single Family | |
| — | |
| Ranch | |
| 1953 | |
| None | |
| — | |
| No | |
| — |
| Champaign | |
| Westview | |
| — / Not Applicable | |
| None | |
| Public | |
| Public Sewer | |
| 10717870 | |
| 442014326002 |
Nearby Schools
| NAME: | DISTRICT: | DISTANCE: | |
|---|---|---|---|
|
Grade School
Champaign Elementary School |
4 | — | |
|
Middle School
Champaign Junior High School |
4 | Not in DB | |
|
High School
Champaign High School |
4 | Not in DB | |
Property History
| DATE: | EVENT: | PRICE: | SOURCE: |
|---|---|---|---|
| 1 Jun, 2012 | Sold | $85,900 | MRED MLS |
| 13 Mar, 2012 | Under contract | $85,900 | MRED MLS |
| — | Last price change | $94,900 | MRED MLS |
| 9 Jan, 2012 | Listed for sale | $0 | MRED MLS |
| 17 Jul, 2020 | Sold | $130,000 | MRED MLS |
| 30 May, 2020 | Under contract | $124,900 | MRED MLS |
| 28 May, 2020 | Listed for sale | $124,900 | MRED MLS |
| 21 Jan, 2022 | Sold | $148,000 | MRED MLS |
| 12 Dec, 2021 | Under contract | $145,000 | MRED MLS |
| 10 Dec, 2021 | Listed for sale | $145,000 | MRED MLS |
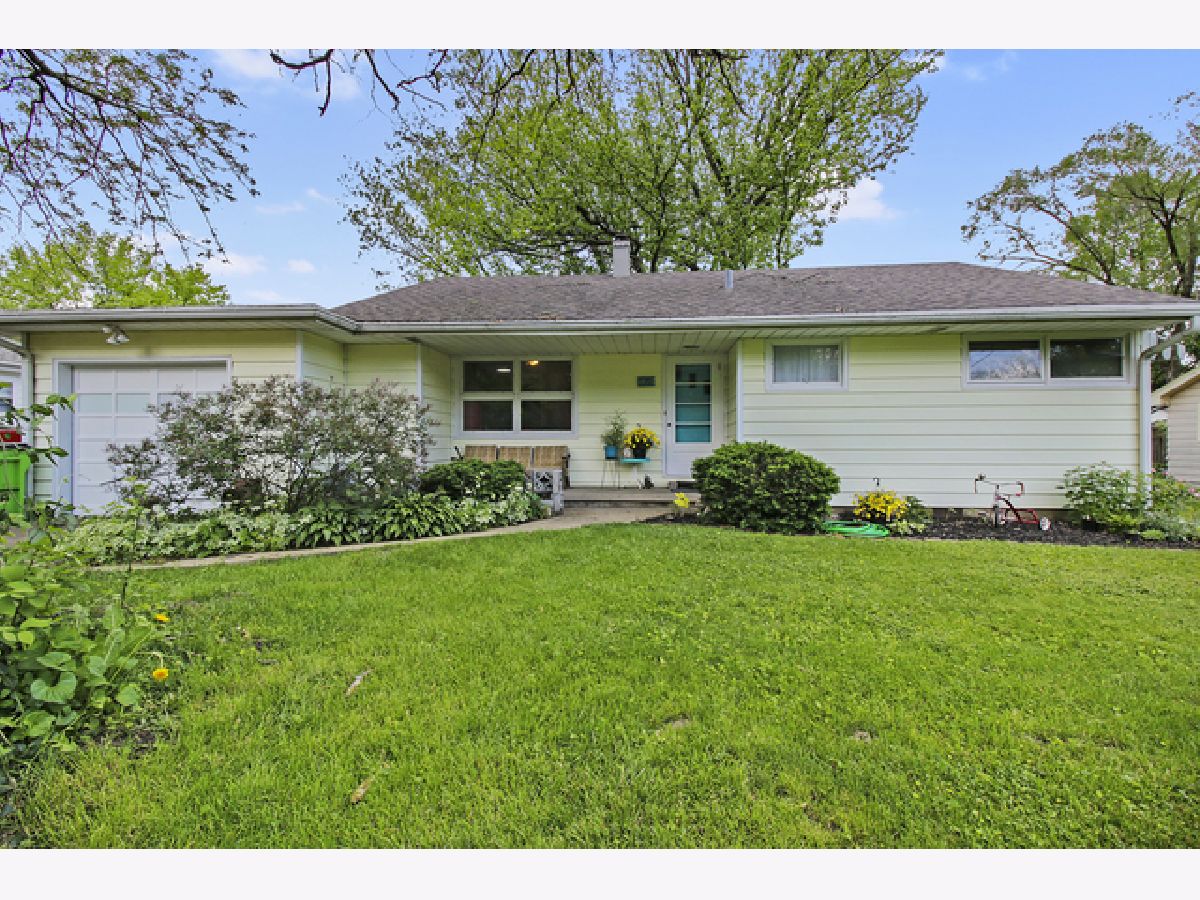





















Room Specifics
Total Bedrooms: 3
Bedrooms Above Ground: 3
Bedrooms Below Ground: 0
Dimensions: —
Floor Type: Hardwood
Dimensions: —
Floor Type: Hardwood
Full Bathrooms: 1
Bathroom Amenities: —
Bathroom in Basement: 0
Rooms: Eating Area
Basement Description: Crawl
Other Specifics
| 1 | |
| — | |
| — | |
| Porch | |
| Fenced Yard | |
| 65X133 | |
| — | |
| None | |
| First Floor Bedroom | |
| Range, Dishwasher, Refrigerator | |
| Not in DB | |
| — | |
| — | |
| — | |
| — |
Tax History
| Year | Property Taxes |
|---|---|
| 2012 | $561 |
| 2020 | $2,191 |
| 2022 | $2,335 |
Contact Agent
Nearby Similar Homes
Nearby Sold Comparables
Contact Agent
Listing Provided By
EXP REALTY LLC-MAHO

